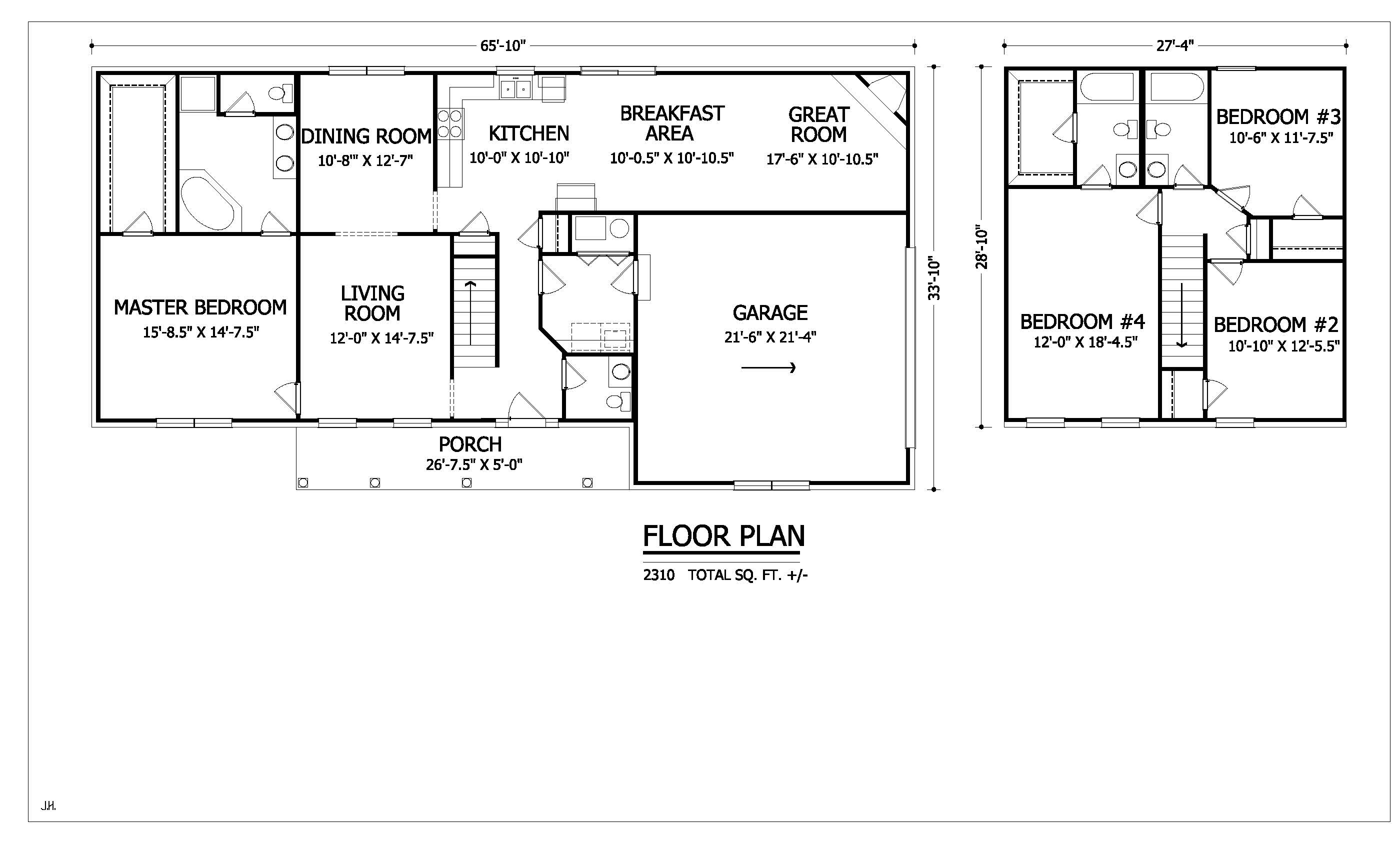4 Bed
3.5 Bath
2310 sq ft
Taylor Homes Interactive Designer
Our Floorplan
Our Amenities
This attractive two-story, 4 bedroom, 3-1/2 bath home features a first floor master bedroom and plenty of storage!
- Covered front porch
- Master bedroom on 1st floor
- Separate dining room and living room
- Garage included
Our Video Tour
Other Models
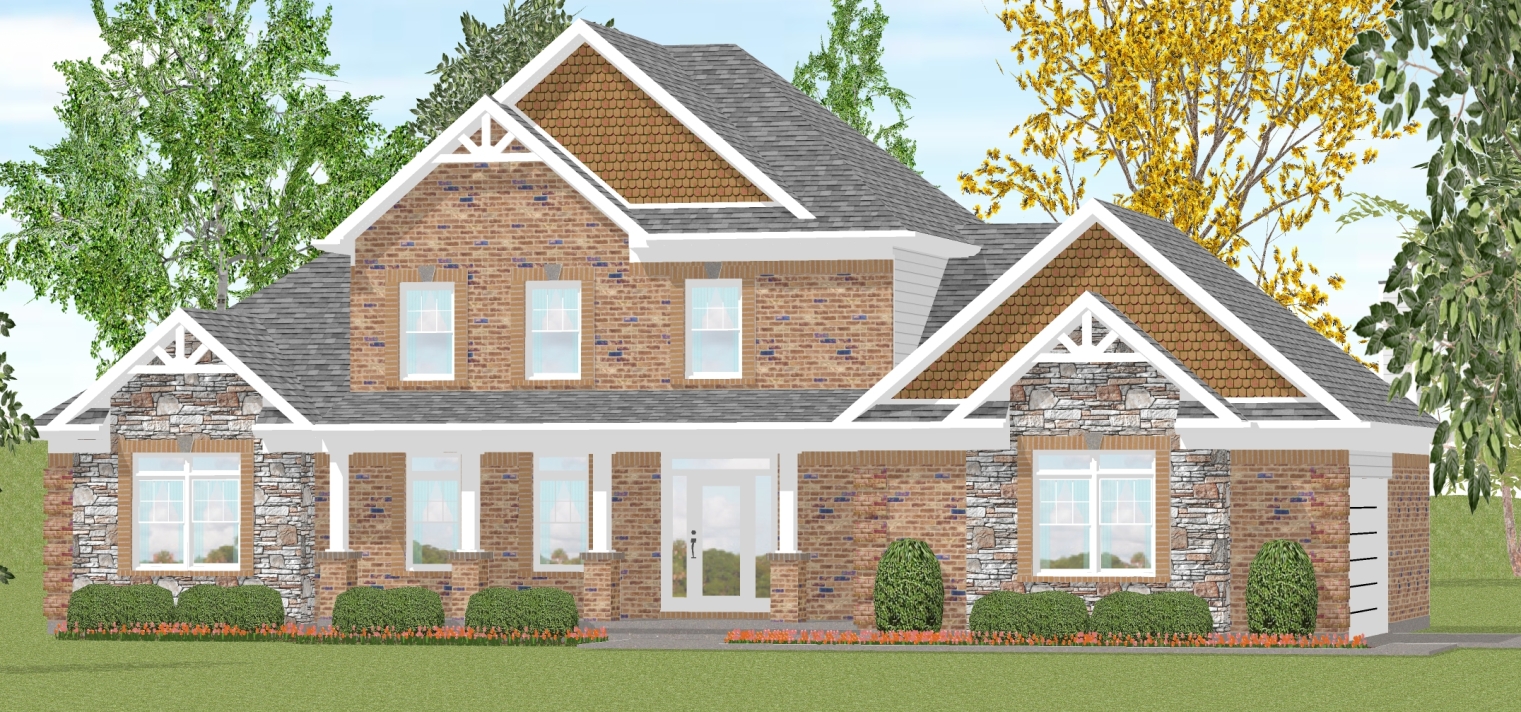
Contemporary - #231 - 2334 Sq. Ft.
- 9 ft. walls on first & second floor
- Six transom windows
- Added 2 bumpouts with cultured stone
- Three gable pediments
- Three quoin corners
- Shake style siding on front gable
- Decorative brick around front windows
- Bumpout in master bedroom
- Square leaded glass front door
- Two 12″ sidelights
- Hipped roof
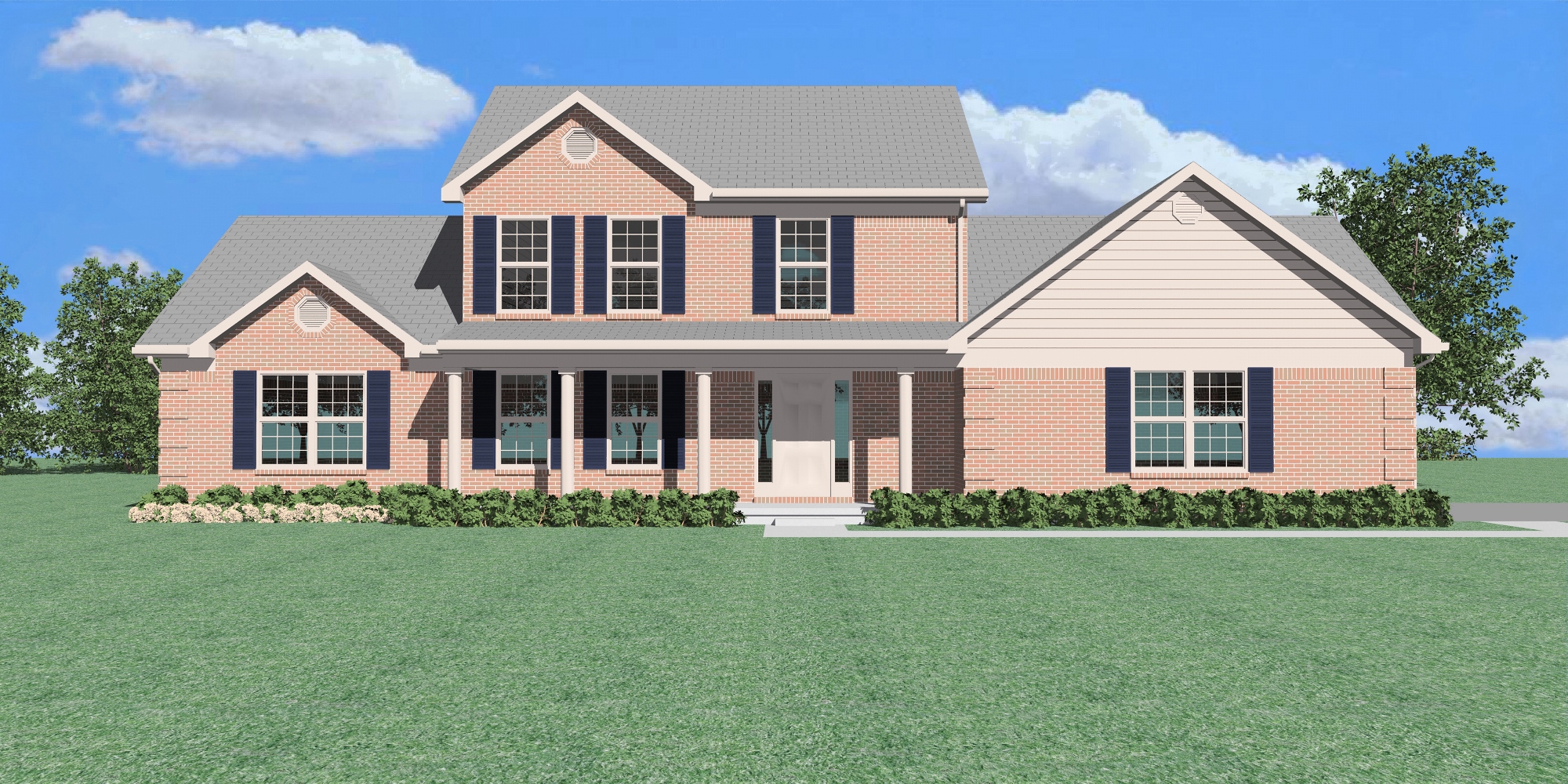
Model A - #231A - 2310 Sq. Ft.
This attractive two-story, 4 bedroom, 3-1/2 bath home features a first floor master bedroom and plenty of storage!
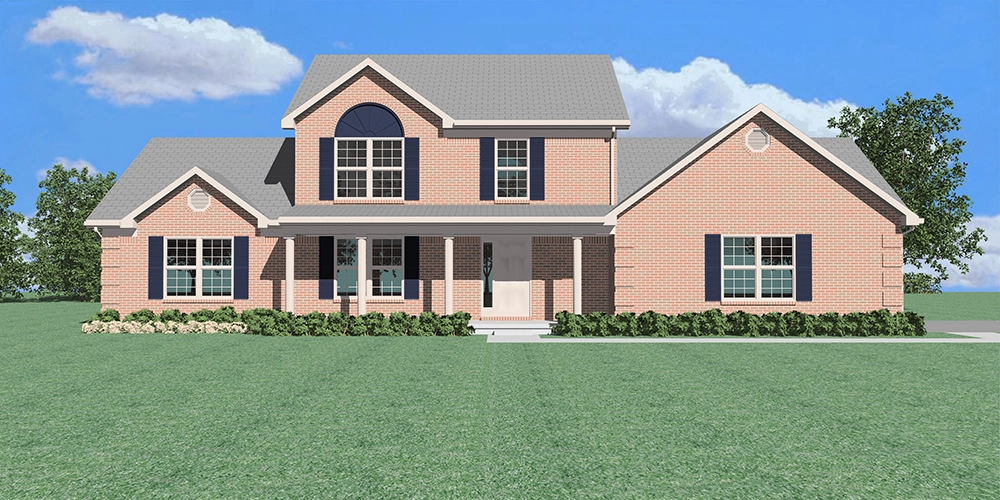
Model B - #231B - 2310 Sq. Ft.
The living room and front bedroom windows are mulled, with a vinyl accent over one set. The garage front gable is bricked and there is only one sidelight.
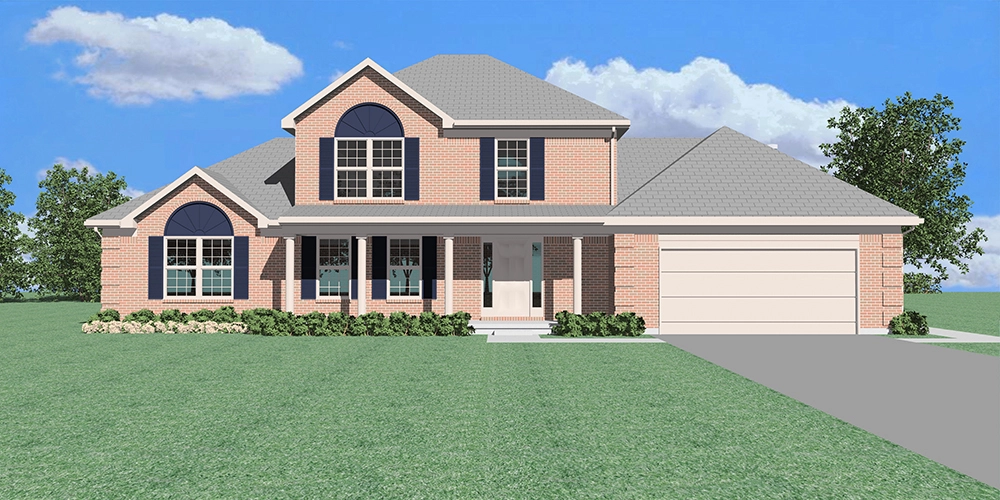
Model C - #231C - 2310 Sq. Ft.
This attractive two-story has two vinyl window accents added, hip roof and two-car front loading garage.


