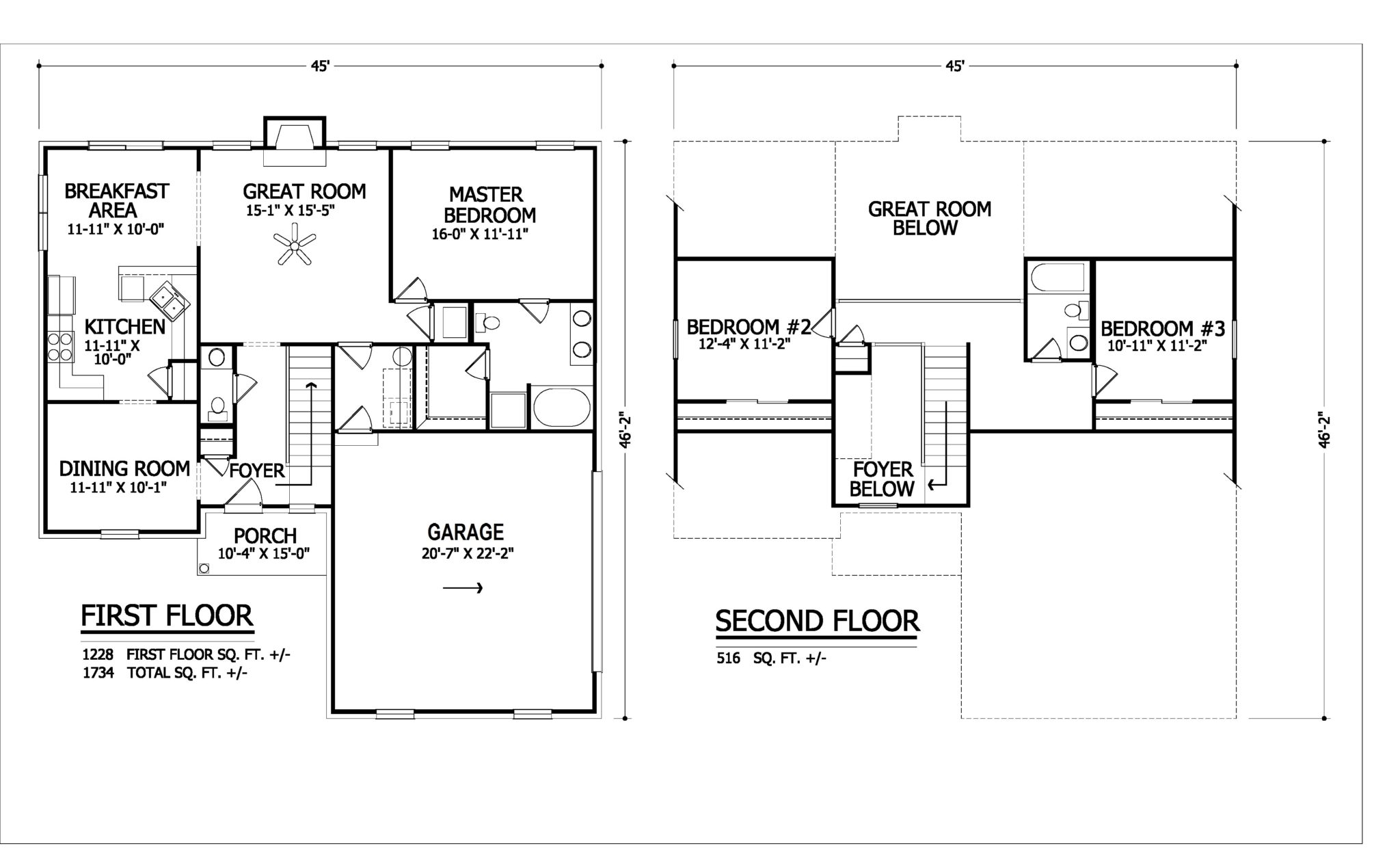3 Bed
2.5 Bath
1734 sq ft
Our Floorplan
Our Amenities
This cozy Cape Cod has 3 bedrooms and 2.5 baths. The great room and foyer are open to the story above.
- Master bedroom on first floor
- Covered front porch
- Two car garage
Other Models
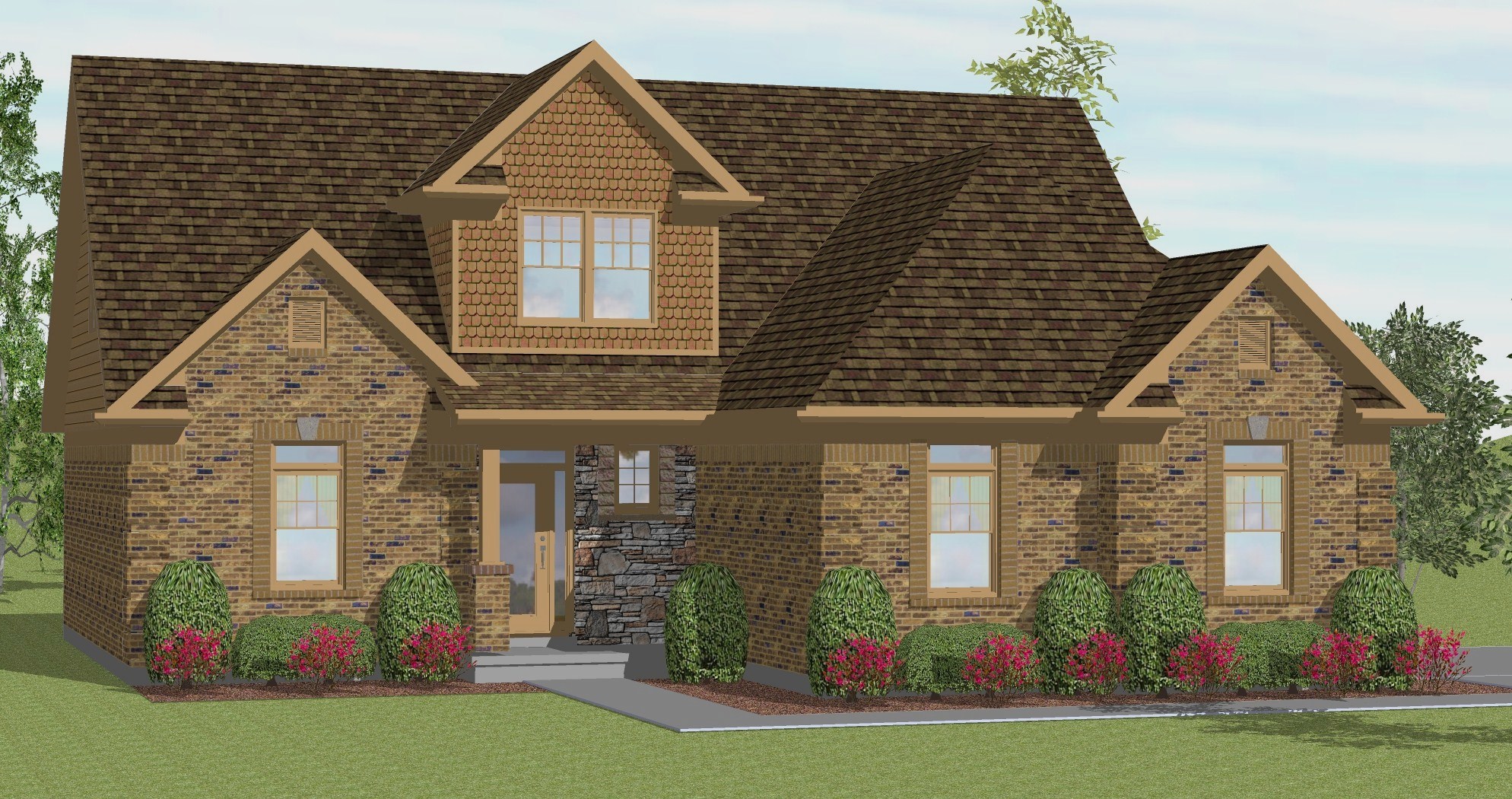
Contemporary - #174 - 1734 Sq. Ft.
- 9 foot walls on first floor
- Cultured stone added to entryway
- Brick on two front gables
- 4 transom windows
- 5 quoin corners
- Added bump-out to garage
- Hip roof over garage
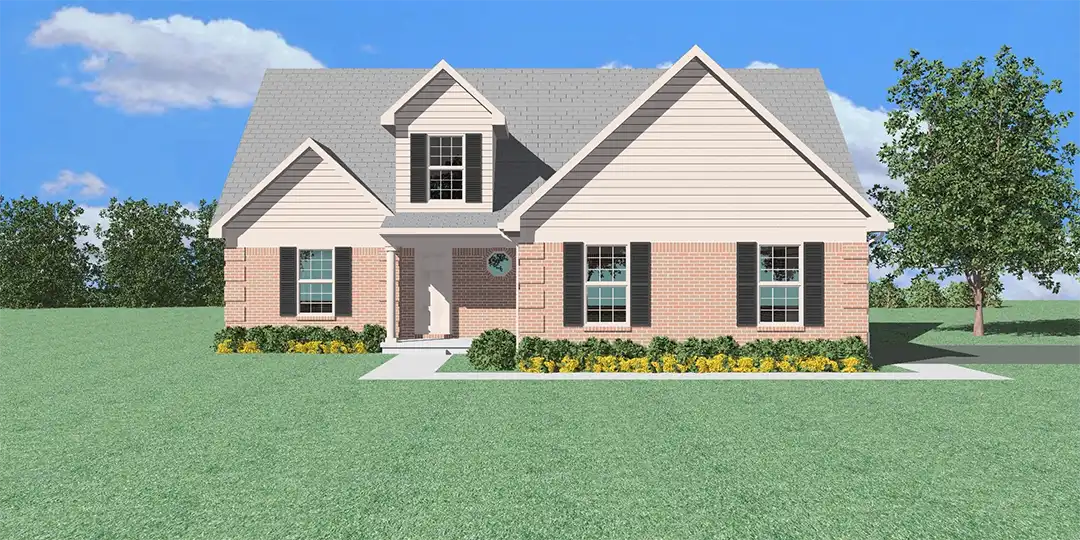
Model A - #174A - 1734 Sq. Ft.
This cozy Cape Cod has 3 bedrooms and 2-1/2 baths. The great room and foyer are “open” to the story above.
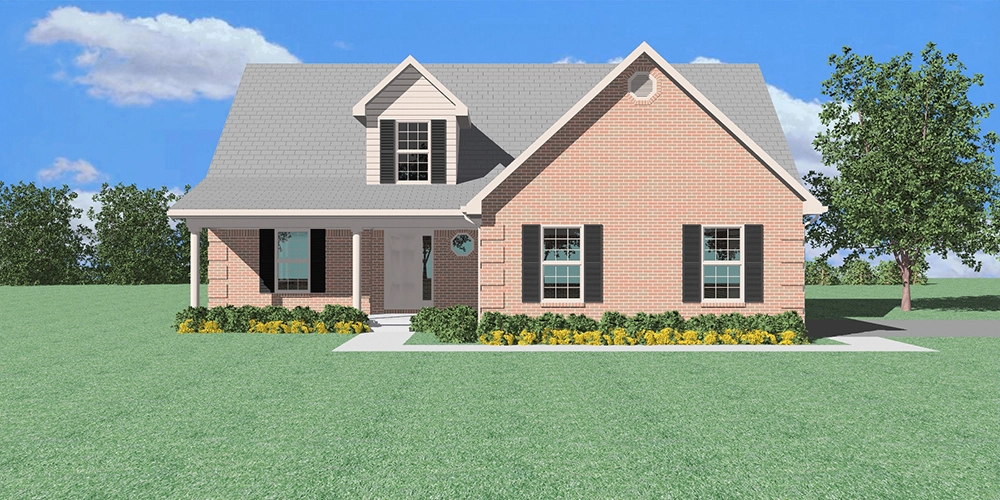
Model B - #174B - 1734 Sq. Ft.
The front porch is enlarged. The large front gable is bricked and a vent added. One sidelight is added by the front door.
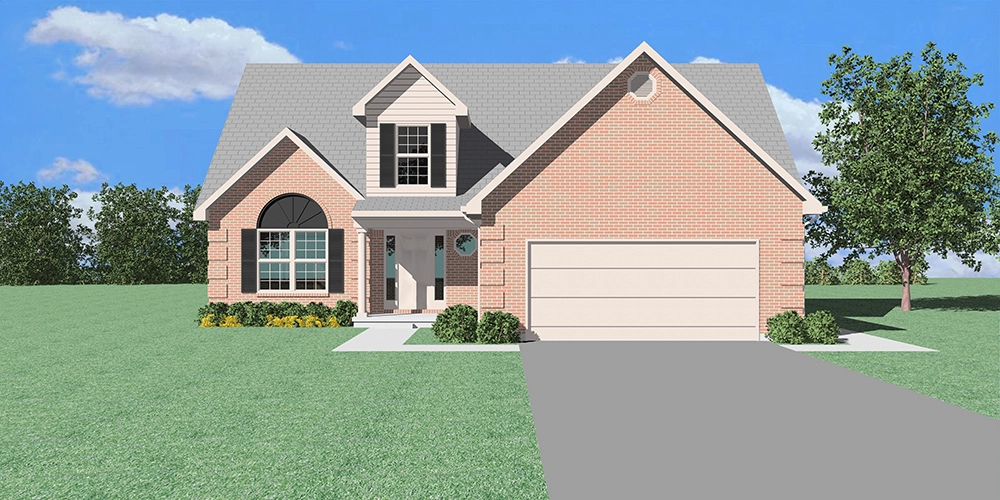
Model C - #174C - 1734 Sq. Ft.
A fourth bedroom is added upstairs, two sidelights by front door and a vinyl accent added over the dining room window. The garage is front entry and both front gables are bricked. 4th bedroom adds 204 sq feet.


