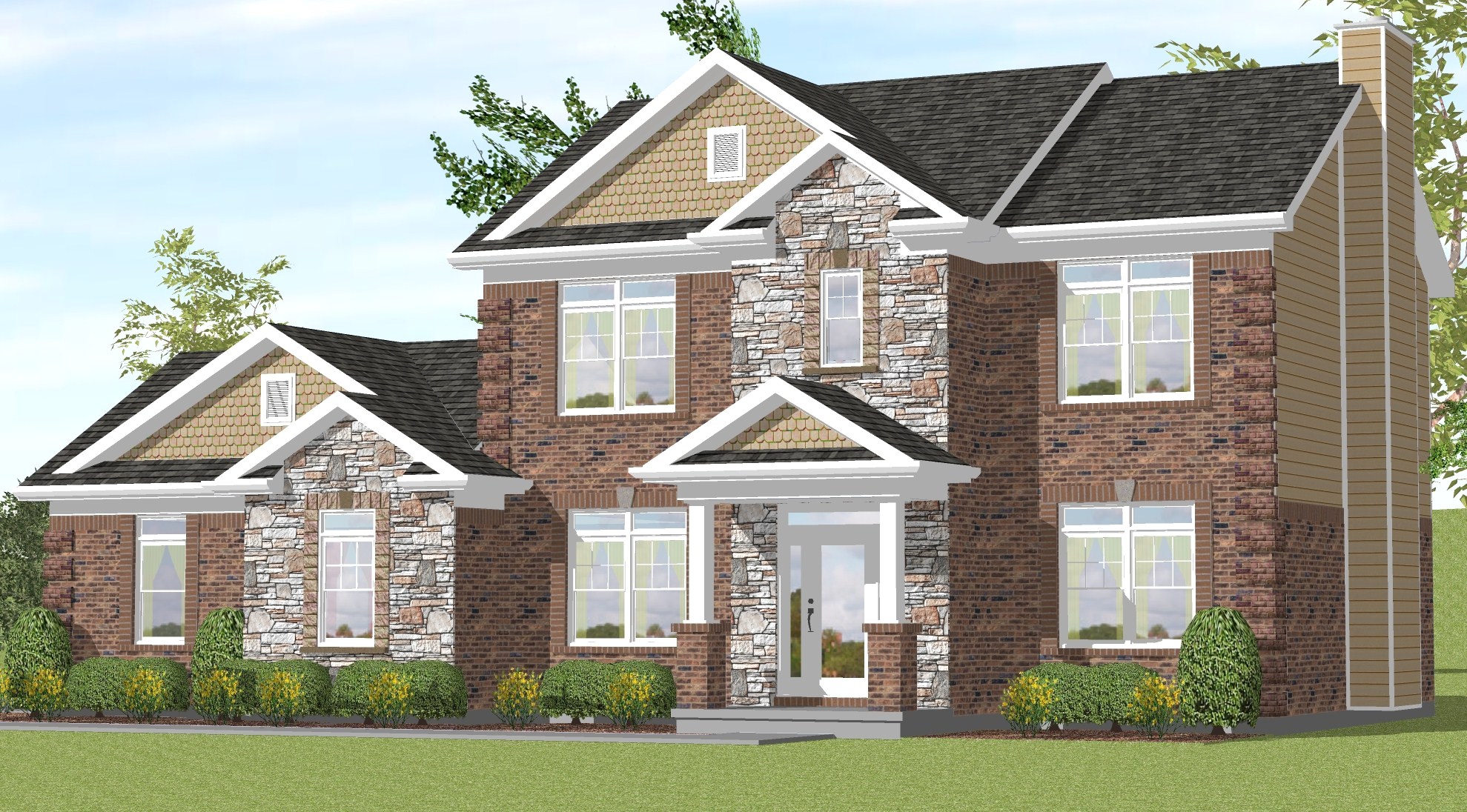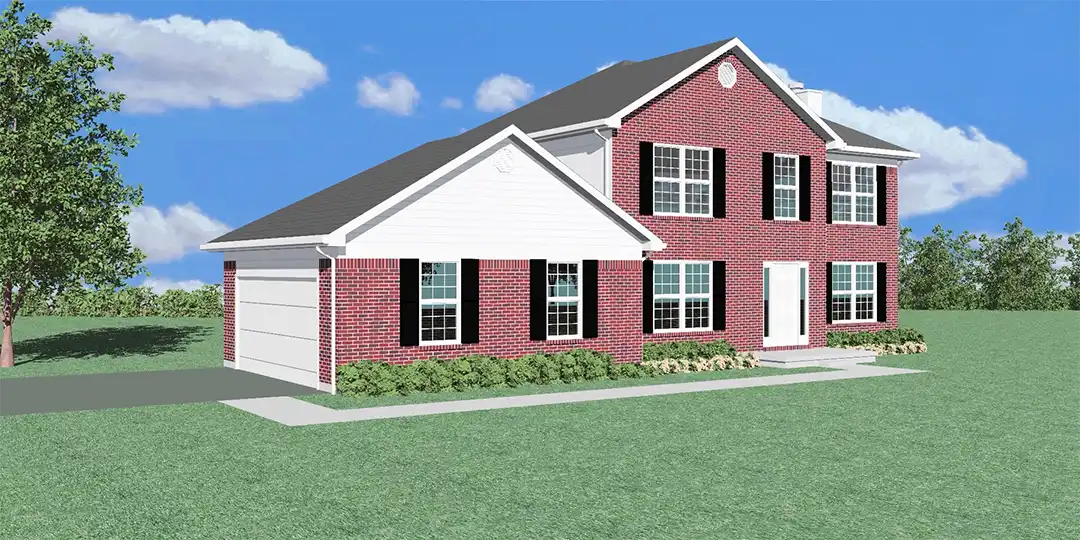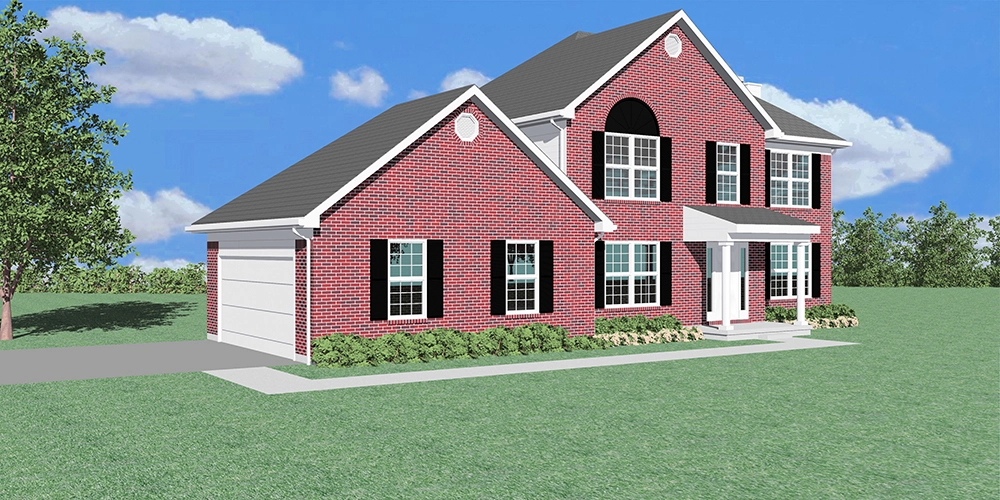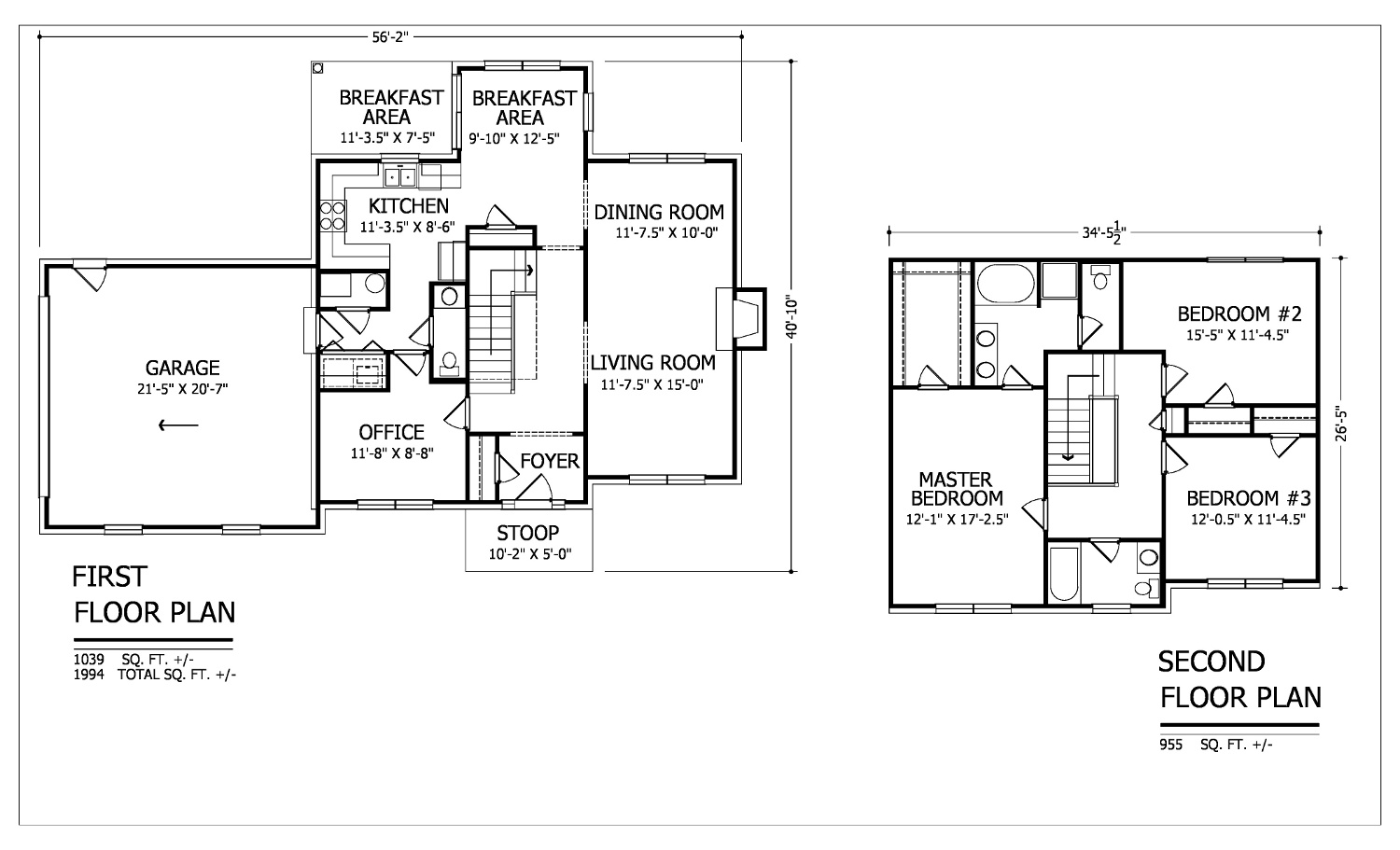3 Bed
2.5 Bath
1994 sq ft
Our Floorplan
Our Amenities
This two-story design offers 3 bedrooms & 2.5 baths. Popular features include a large office area, large walk-in closets, and a covered back porch.
- Open living room and dining room
- Garden tub in master bath
- Covered back porch
- Garage included
Other Models

Contemporary - #199 - 2025 Sq. Ft.
- 9 foot walls on 1st and 2nd floors
- 10 transom windows
- Bump-out added to foyer & upstairs bath
- Bump-out added to garage
- 3 quoin corners
- Cultured stone around entry way & garage bump-out
- Half-bricked columns
- Shake style siding in front
- Decorative brick around front windows
- Covered front porch

Model A - #199A - 1994 Sq. Ft.
The Westmeier is an exciting new two-story design featuring 3 bedrooms, 2-1/2 baths, a large office area and large walk-in closets.

Model B - #199B - 1994 Sq. Ft.
A roof is added over the front porch. The master bedroom windows now have a vinyl accent on top and the front garage gable is brick. Inside, the first floor ceilings are 9 foot.










