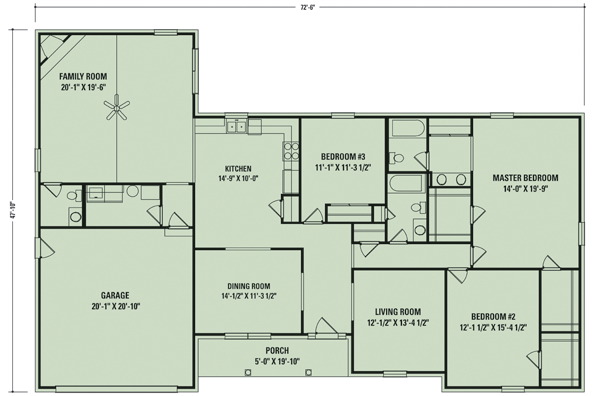3 Bed
2.5 Bath
2273 sq ft
Our Floorplan
Our Amenities
The Vista features a traditional floor plan with 3 bedrooms and 2 1/2 baths, including a spectacular master suite featuring his and her walk-in closets and a full bath with dressing area. From the formal living and dining room to the bedrooms, the flow between each room is smooth and practical.
- Formal living and dining rooms
- Vaulted ceiling with fan in family room
- “His and her” walk-in closets in master bedroom
- Master bath with additional closet space
- Kitchen pantry
- Garage
- Covered porch
Other Models
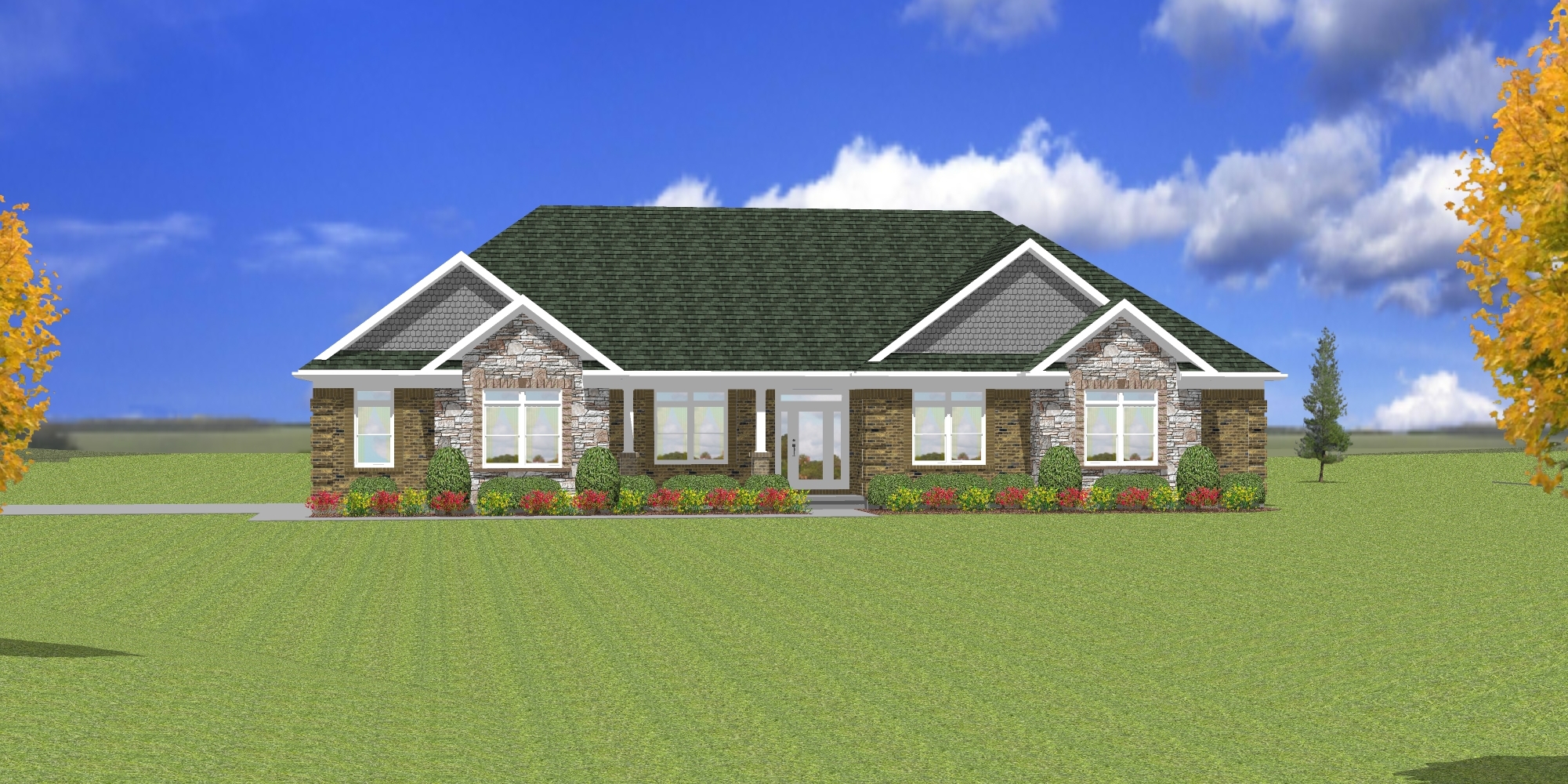
Contemporary - #227 - 2314 Sq. Ft.
- 9 ft. walls
- Some cultured stone added to front
- Square leaded glass front door w/transom window above
- Shake style siding in front
- 16 sq. ft. added to living room
- 3 quoin corners
- 9 transom windows
- Hipped roof
- Added 25 sq. ft. garage bump out
- Two half-bricked columns w/square columns
- Decorative brick around front windows
- 6 eyebrow returns
- Two sidelights
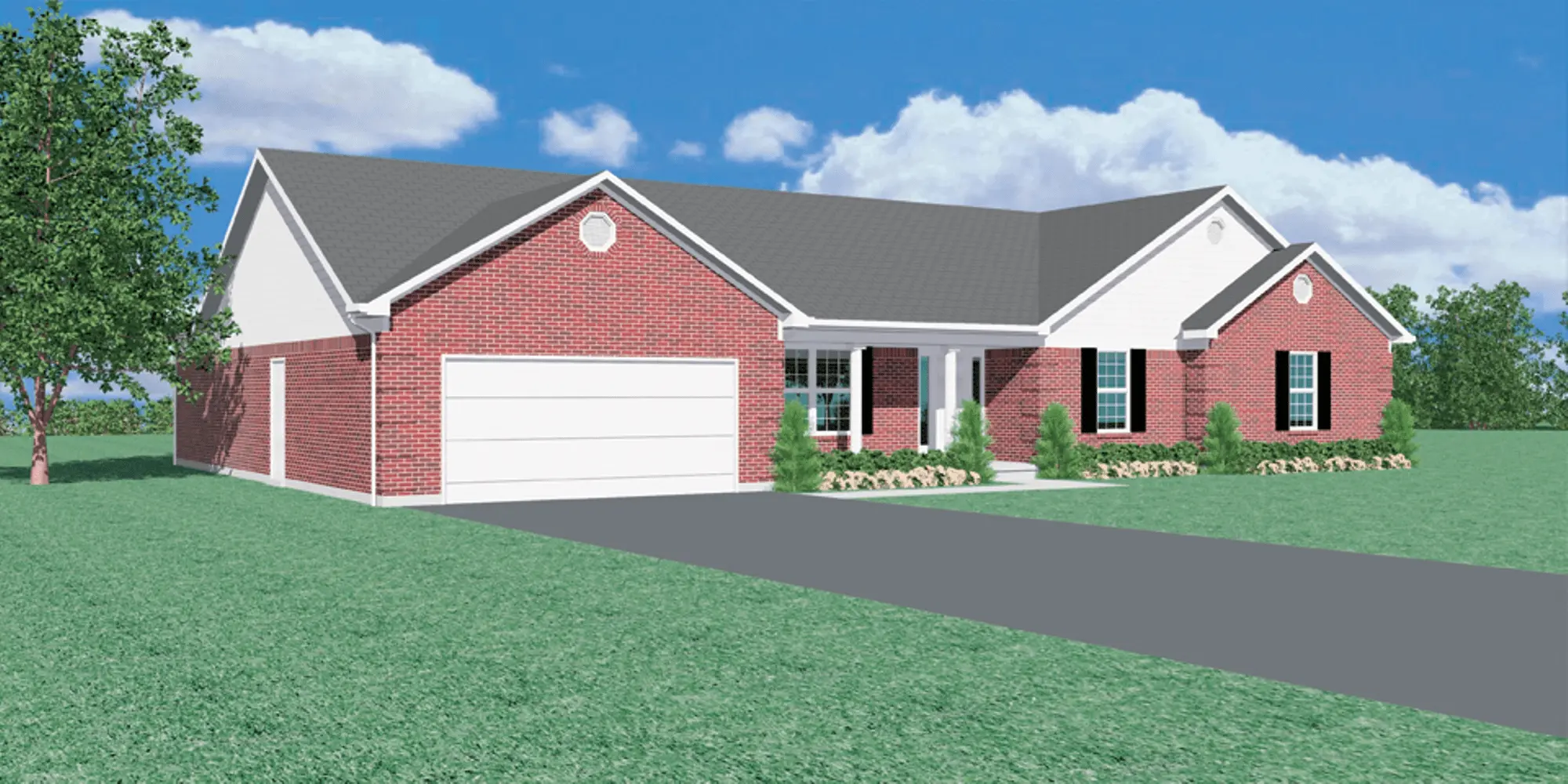
Model A - #227A - 2273 Sq. Ft.
This expansive ranch offers 3 bedrooms and 2 1/2 baths. Also includes a large master suite, formal living and dining rooms and a pantry.
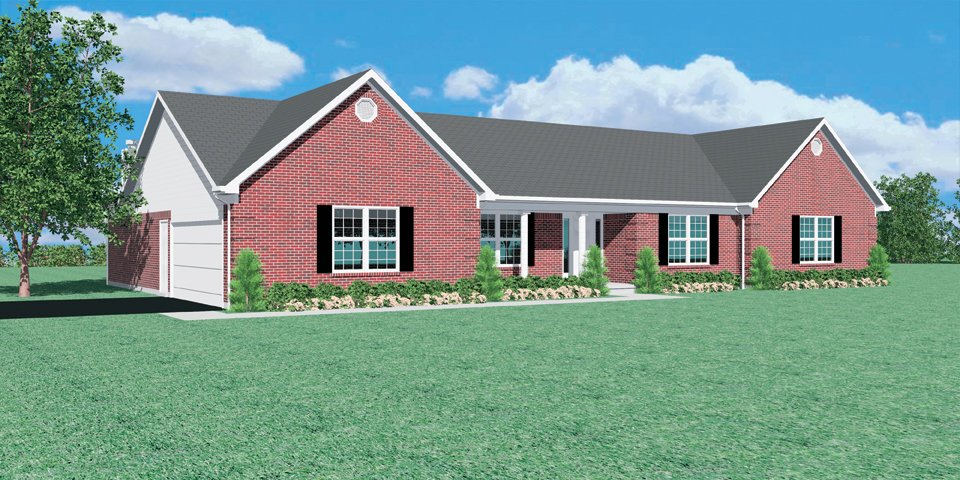
Model B - #227B - 2273 Sq. Ft.
A two-car side garage and four windows are added. The false gables are deleted and the two front gables are raised to reach the peak of the roof.
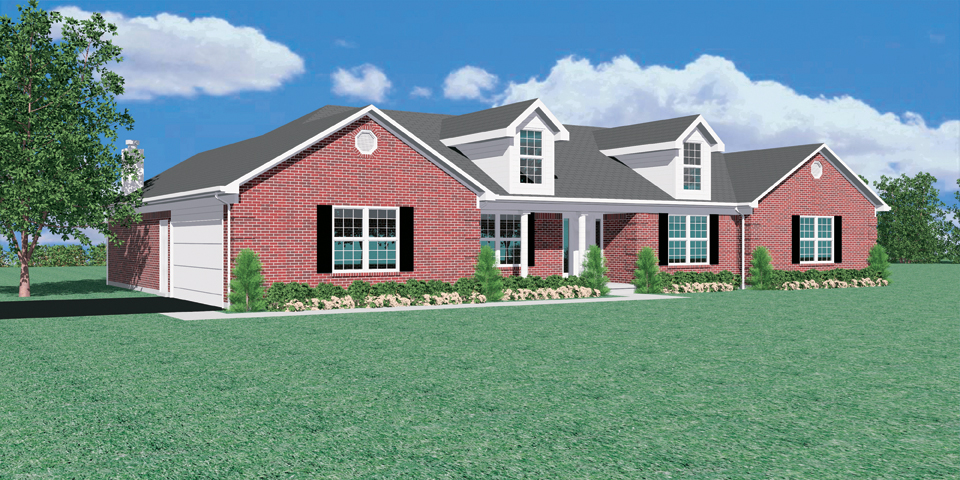
Model C - #227C - 2273 Sq. Ft.
A two-car side garage, two false dormers, hip side gables and four windows are all added.


