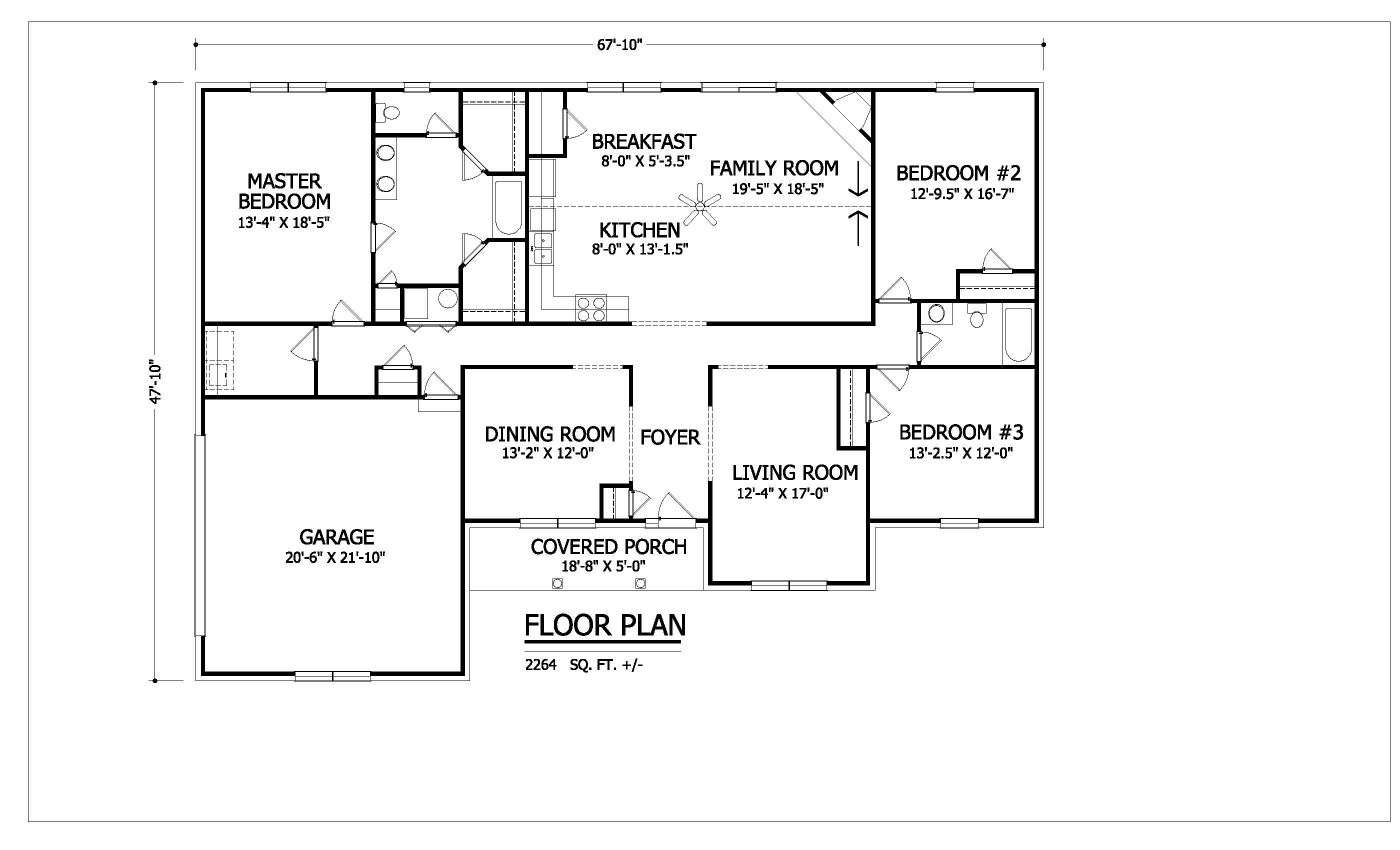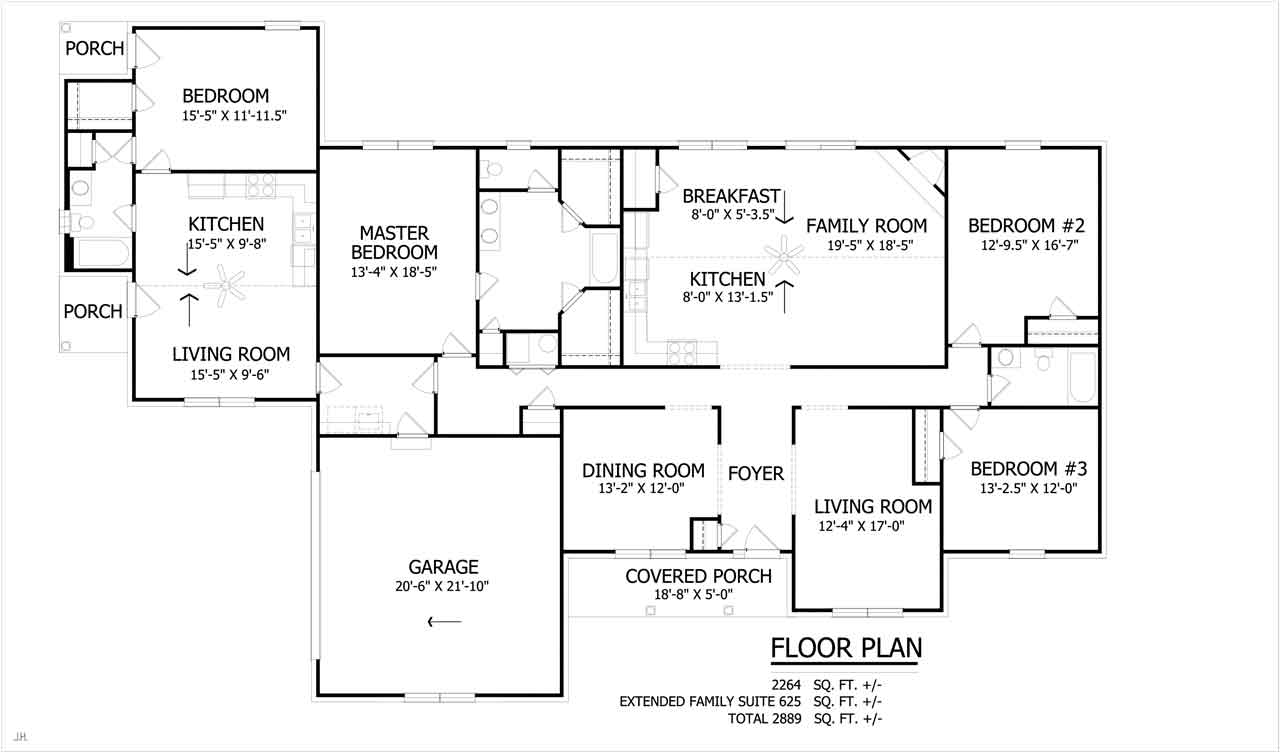3 Bed
2 Bath
2264 sq ft
Our Floorplan
Our Floorplan – Extended Family Suites
Our Amenities
The sensational Victoria features a large open floor plan with vaulted ceilings and split bedrooms. Along with 3 bedrooms and 2 baths, this remarkable space includes a large laundry room, walk-in closets in the master suite and a two-car garage.
- Ample storage for a growing family
- “His and her” walk-in closets in master bedroom
- “His and her” sinks in master bath
- Vaulted ceiling and fan in the family room
- Large laundry room
- Covered porch
- Two-car garage
Our Video Tour
Other Models
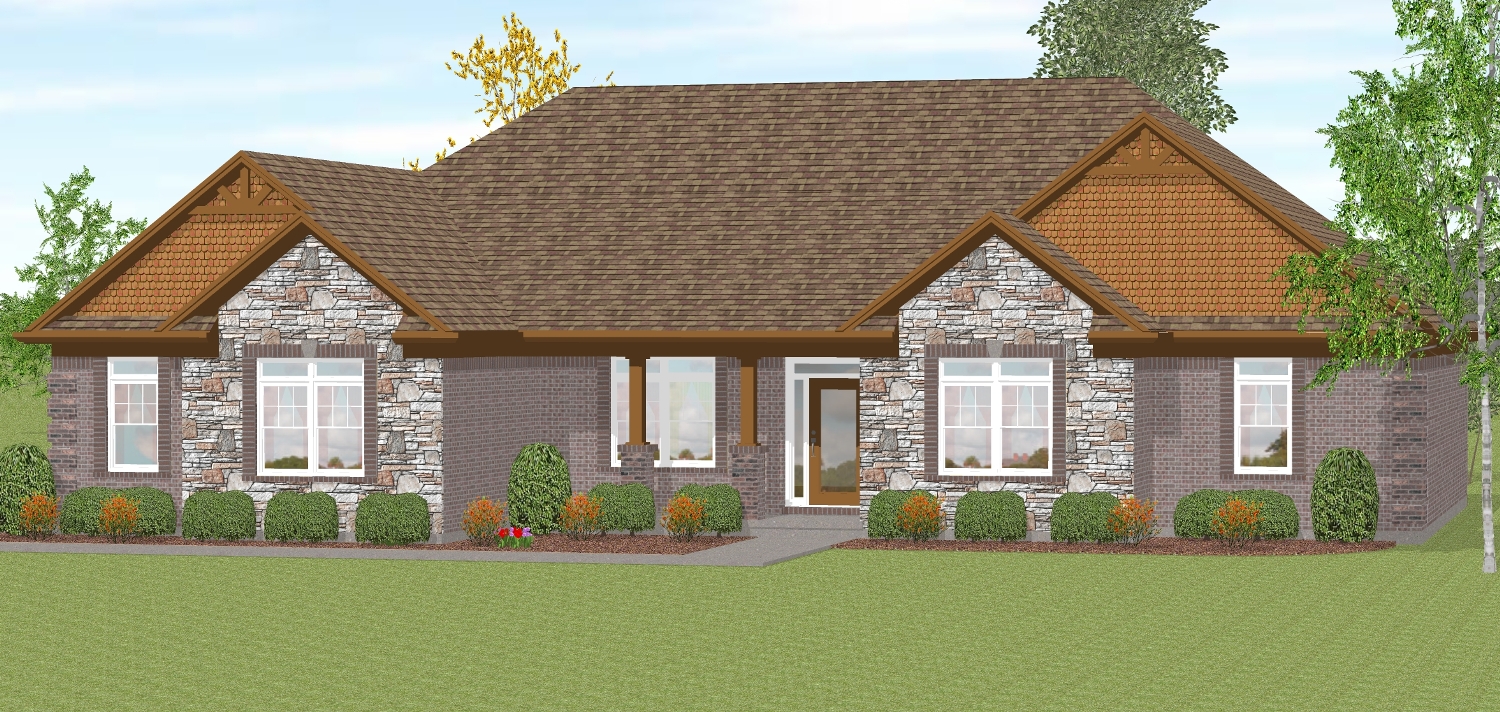
Contemporary - #226 - 2264 Sq. Ft.
- 9 foot walls
- 8 transom windows
- Cultured stone on front bump out
- Shake style siding
- 2 gable pediments
- Added 27.5 sq ft. bump out to garage
- Half-bricked columns
- Square leaded glass front door w/transom window above
- Hipped roof
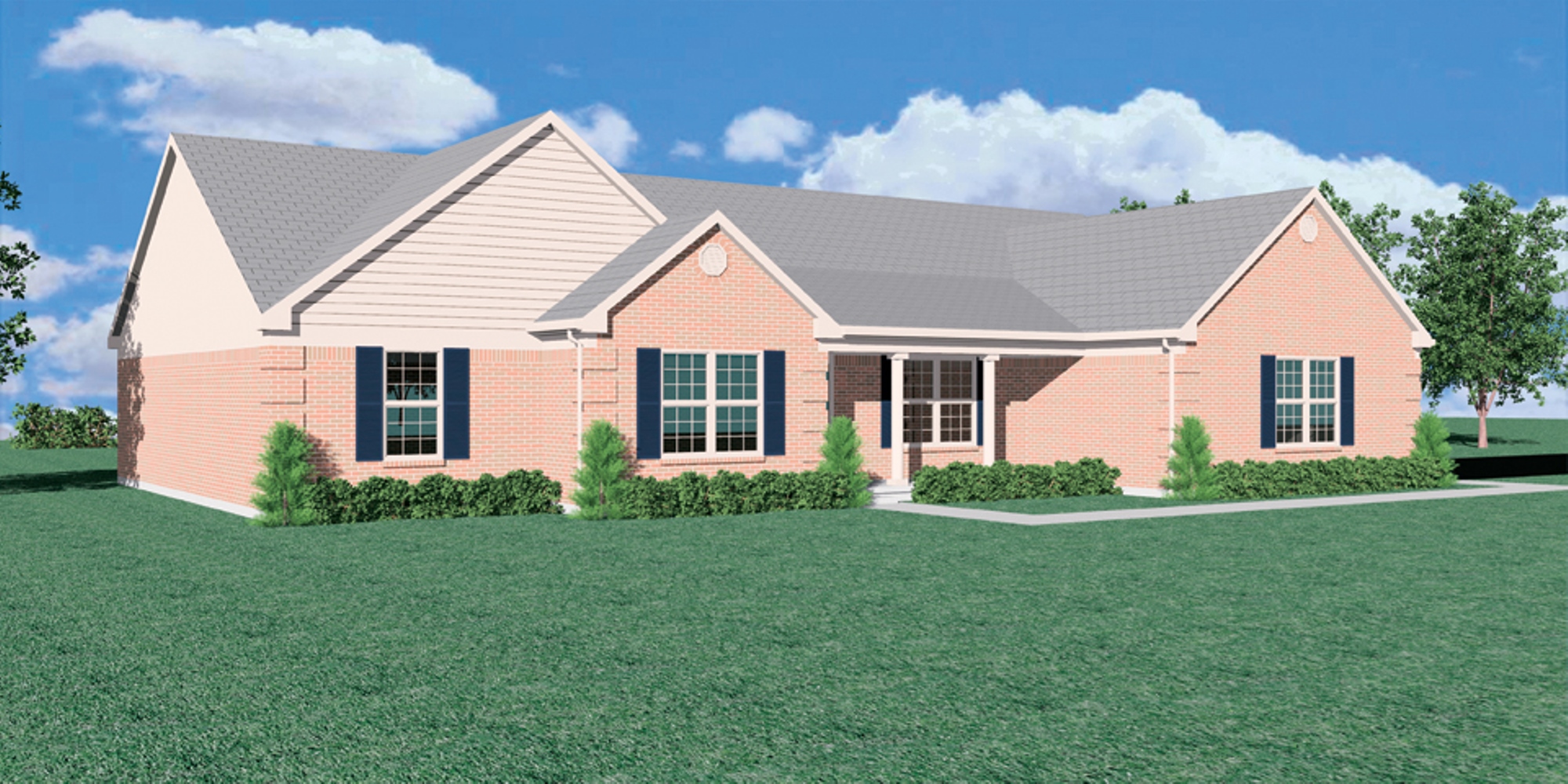
Model A - #226A - 2264 Sq. Ft.
This open ranch includes 3 bedroom and 2 baths. Also includes a vaulted family room, a two-car garage and large laundry room.
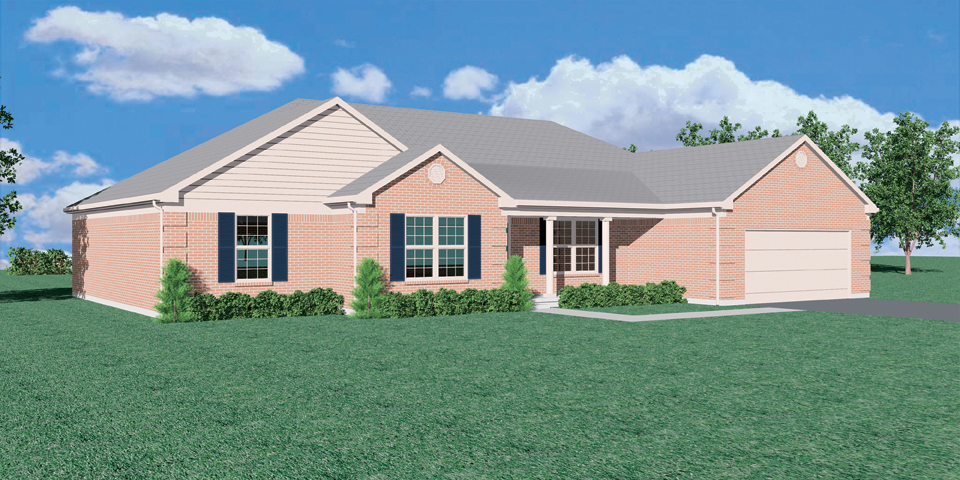
Model B - #226B - 2264 Sq. Ft.
Hip side gables are added and the roof pitch is enhanced to 7/12.
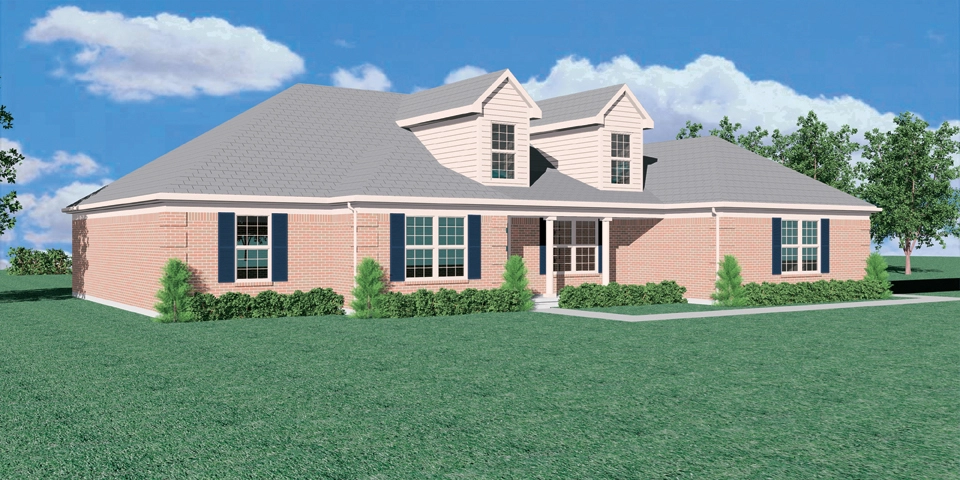
Model C - #226C - 2264 Sq. Ft.
The octagon vents and brick gable vents featured in Option A are eliminated and all the gables are clipped. Hip roof. Two false dormers added.


