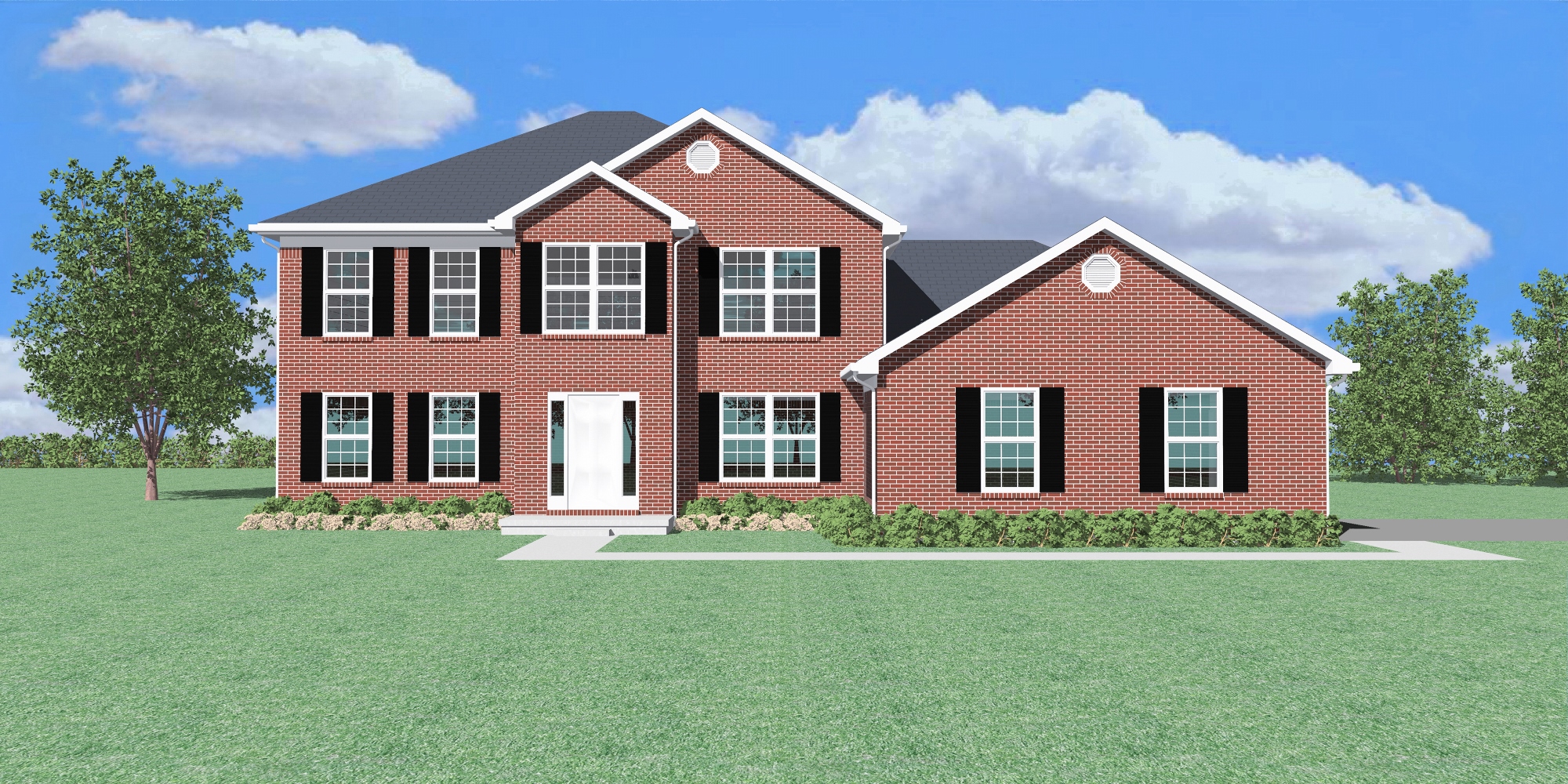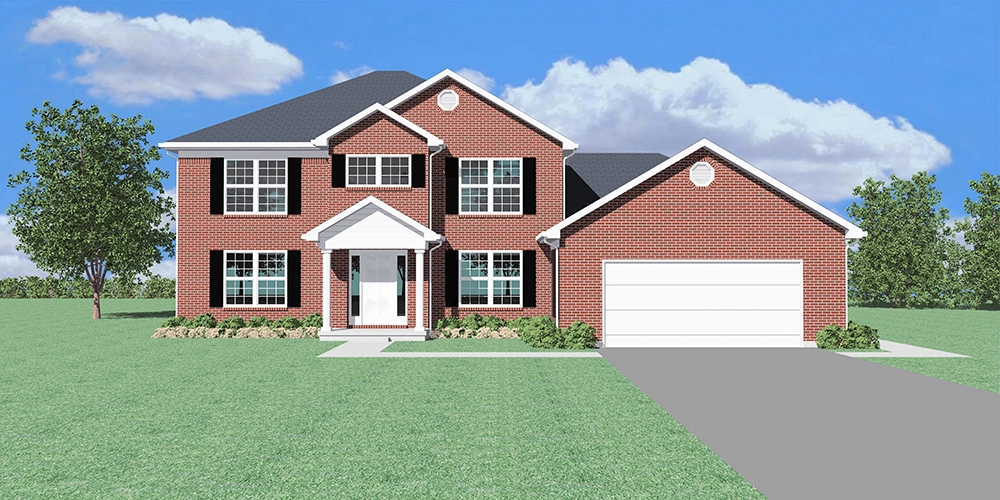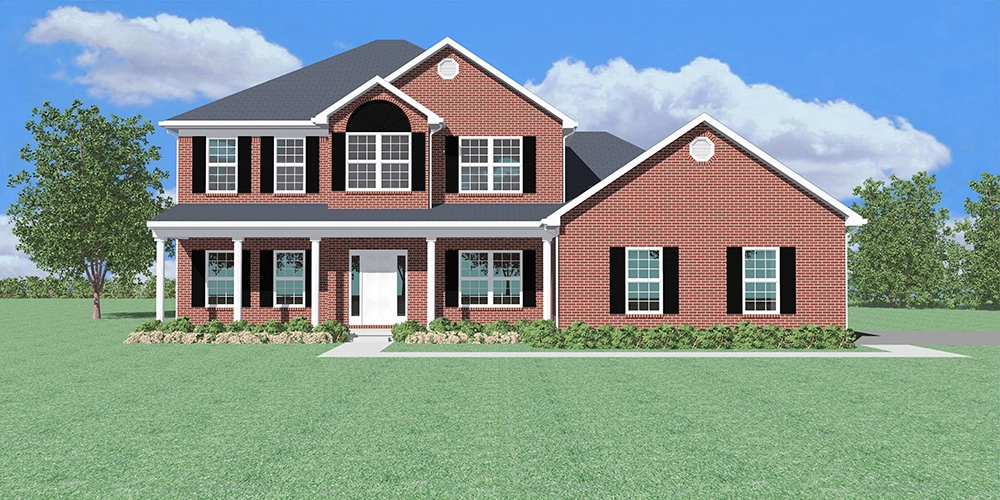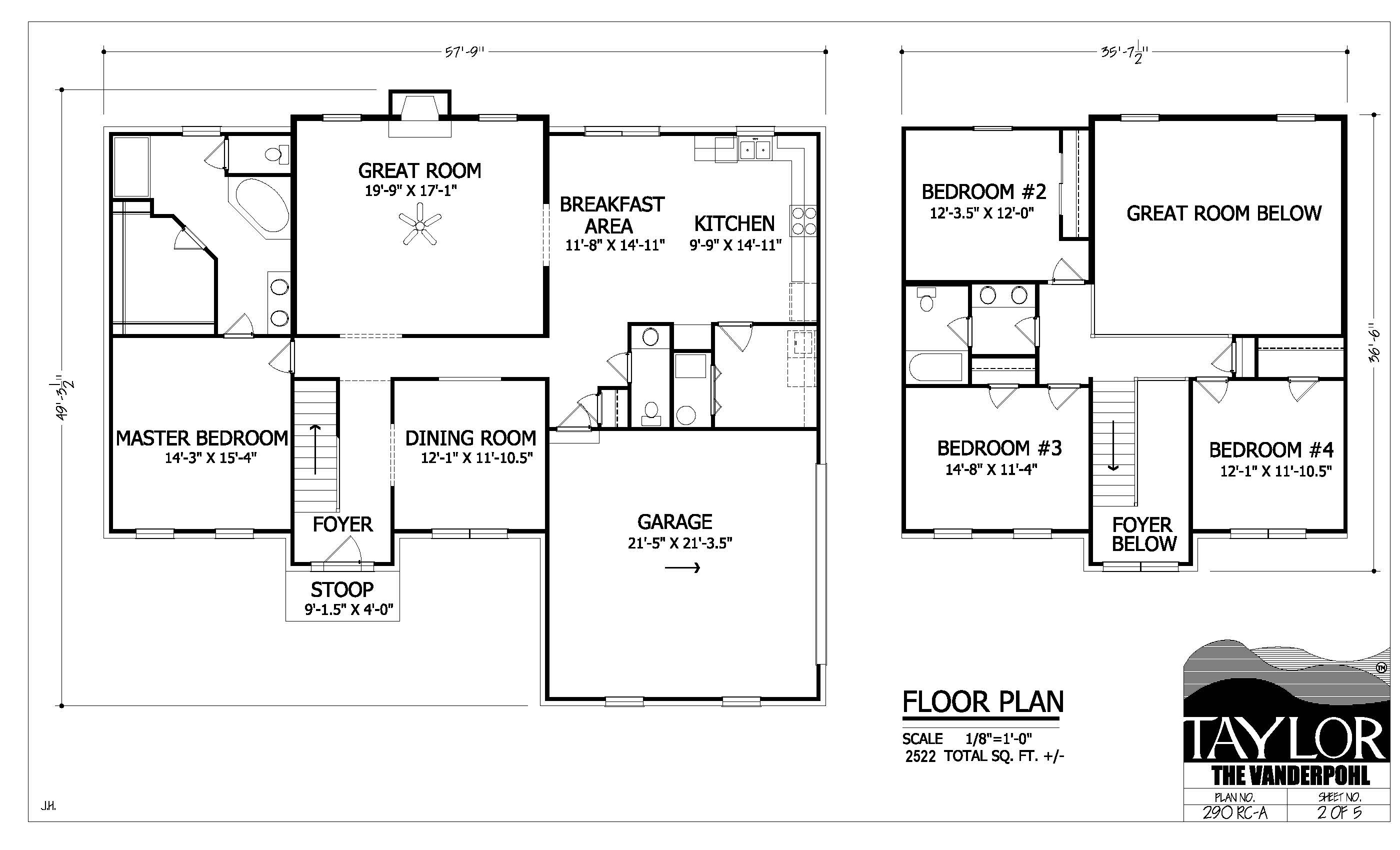4 Bed
2.5 Bath
2522 sq ft
Our Floorplan
Our Amenities
This distinct home has 4 bedrooms and 2-1/2 baths. The kitchen is very large and with a formal dining room as well, there is plenty of room for entertaining. The great room opens up to the 2nd level creating a wonderful airiness.
- First floor master bedroom
- Garden tub in master bath
- Large laundry room
- Garage included
Other Models

Model A - #290A - 2522 Sq. Ft.
This distinct home has 4 bedrooms and 2-1/2 baths. The kitchen is very large and with a formal dining room as well, there is plenty of room for entertaining.

Model B - #290B - 2522 Sq. Ft.
A roof is added over the front entryway. The garage is front entry and a window moved to the garage side. The master bedroom and #3 bedroom windows are mulled.

Model C - #290C - 2522 Sq. Ft.
Porch is added across front with five porch columns. 9-foot ceilings on both first and second floors. Vinyl window accent added. 8/12 roof pitch.











