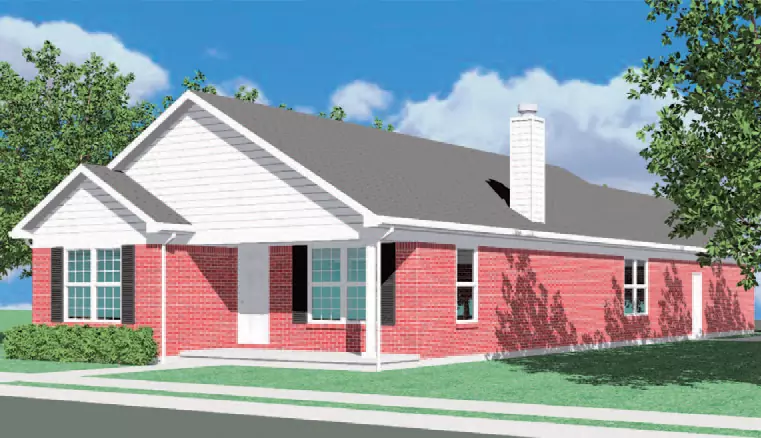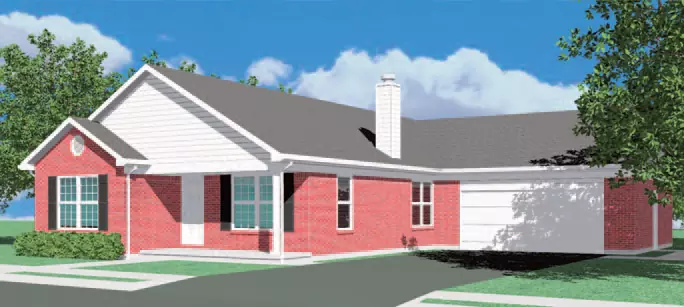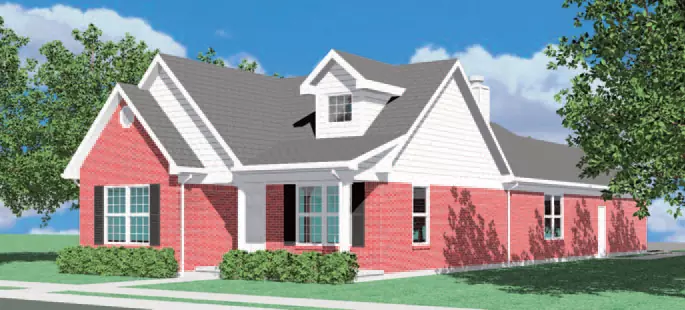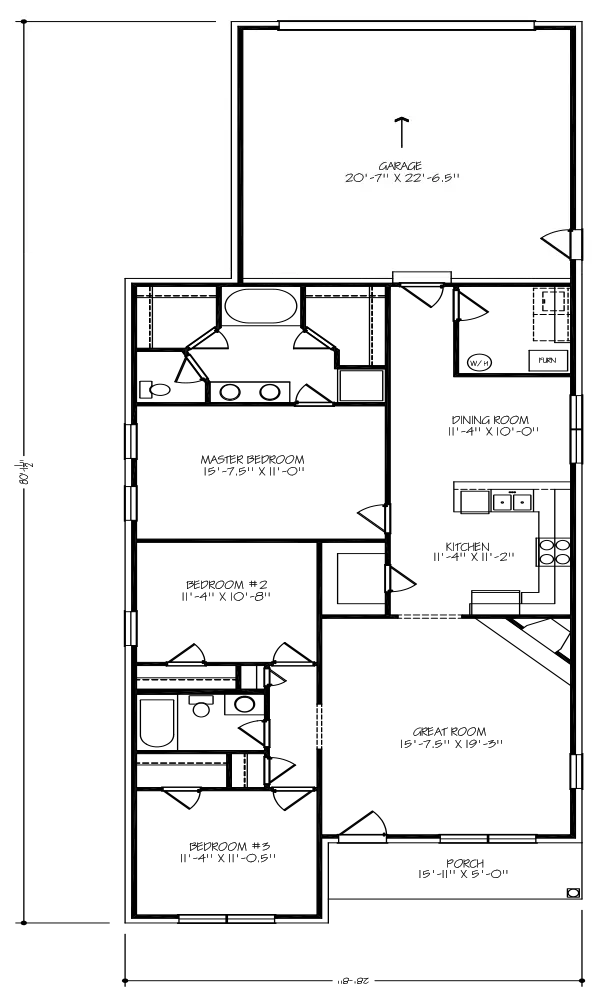3 Bed
2 Bath
1530 sq ft
Taylor Homes Interactive Designer
Our Floorplan
Our Amenities
The Urban is a fantastic first home. The comfortable great room welcomes you in from the front porch. The kitchen / dining room area is efficient and spacious. The master suite has two walk-in closets. So much room, yet The Urban will fit easily on a narrow lot.
Our Video Tour
Other Models

Model A - #153A - 1530 Sq. Ft.
- Great room with fireplace
- Walk-in closets in master suite
- Convenient laundry area
- Two-car garage

Model B - #153A - 1530 Sq. Ft.
- Smaller front gable is brick with added vent
- Garage moved to side

Model C - #153A - 1530 Sq. Ft.
- Gable and false dormer added
- Smaller front gable is brick
- Column added to porch
- Vaulted great room ceiling











