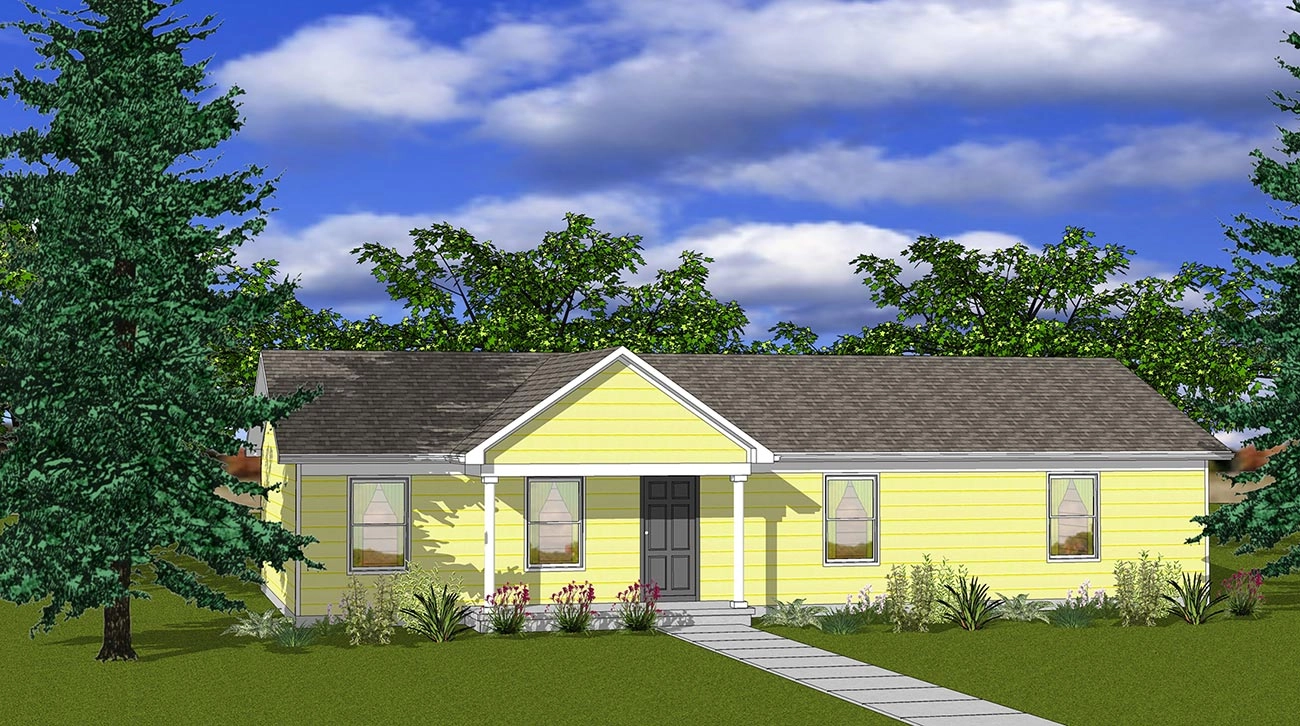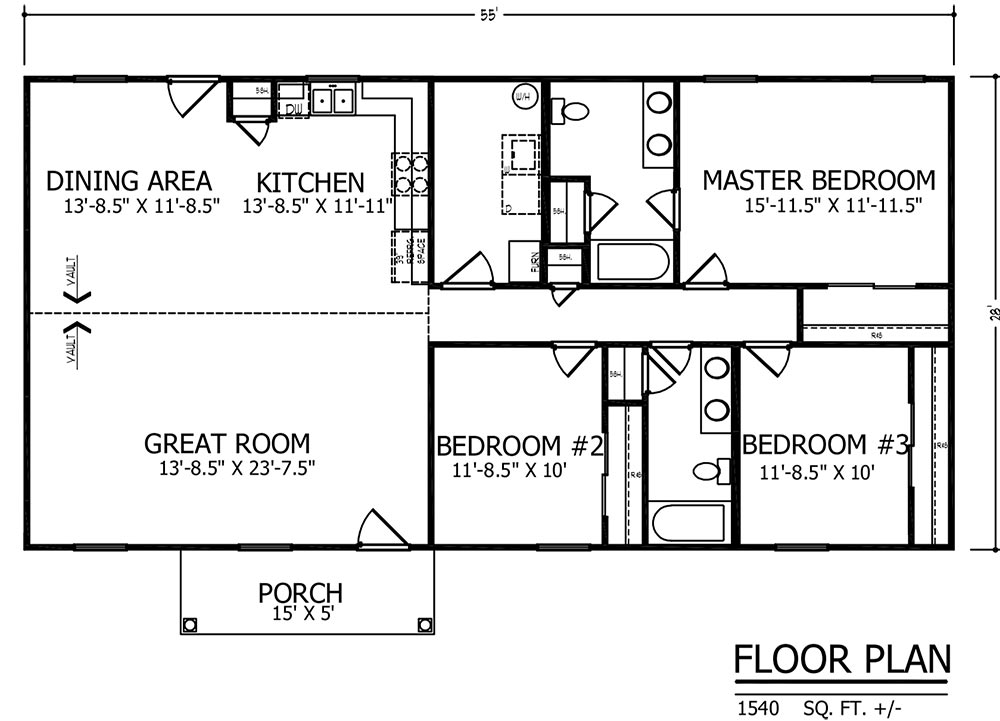3 Bed
2 Bath
1540 sq ft
Our Floorplan
Our Amenities
What a great mid-size home with an open concept living/kitchen area. Garage is optional.
Other Models

Model A - #154SSA - 1540 Sq. Ft.
Distinguishing features of this home:
- Vinyl siding
- 15×5 Front porch
- Open concept
- Walk-in closet in master bedroom











