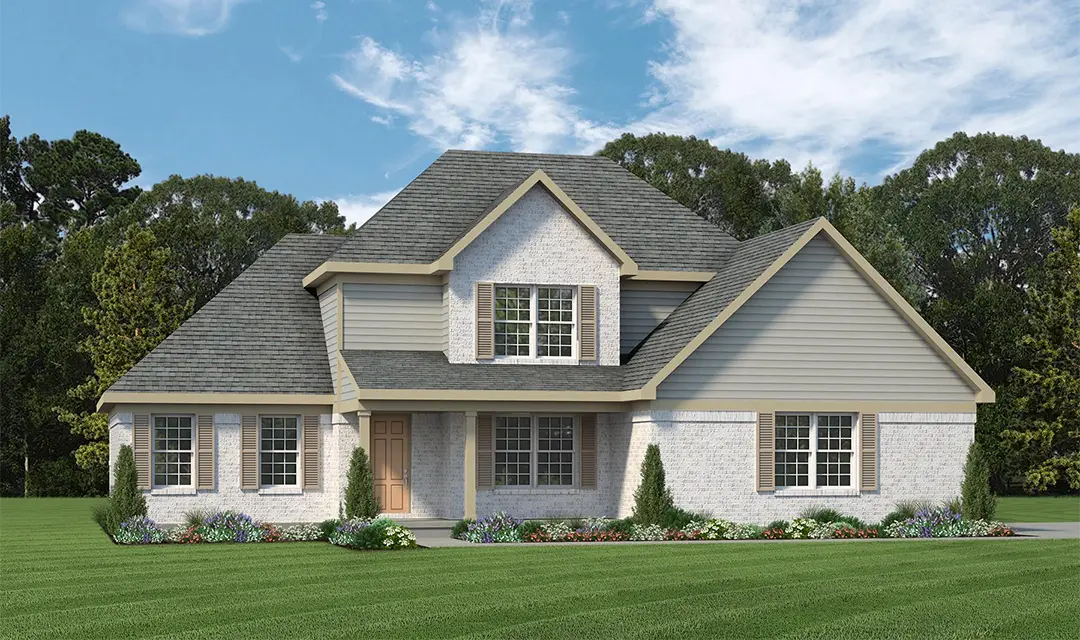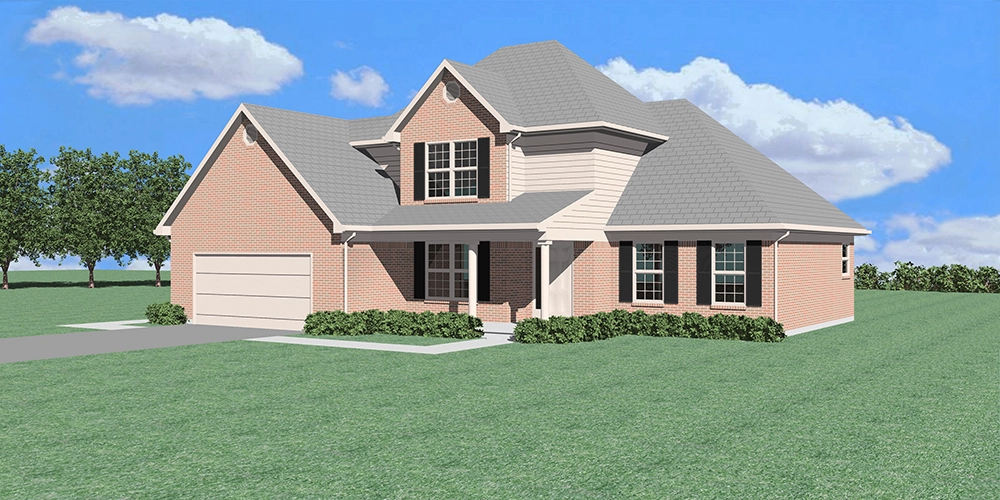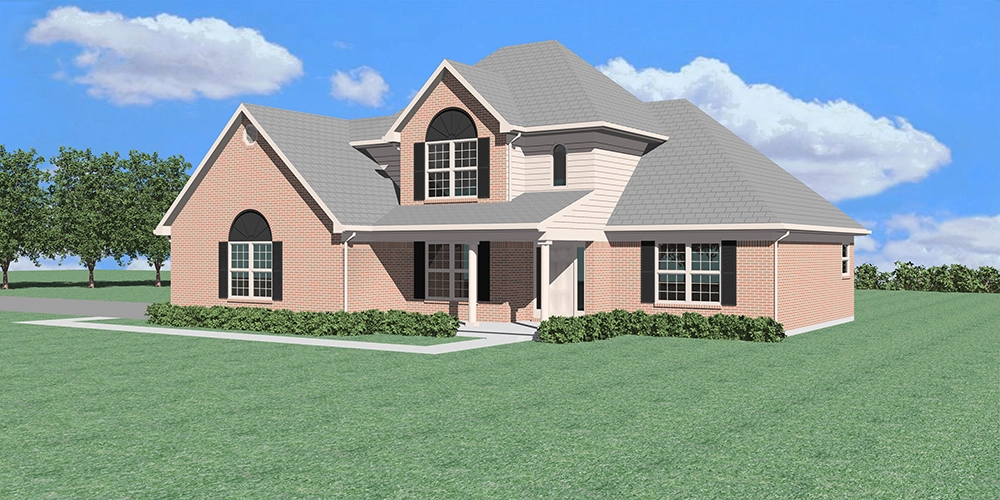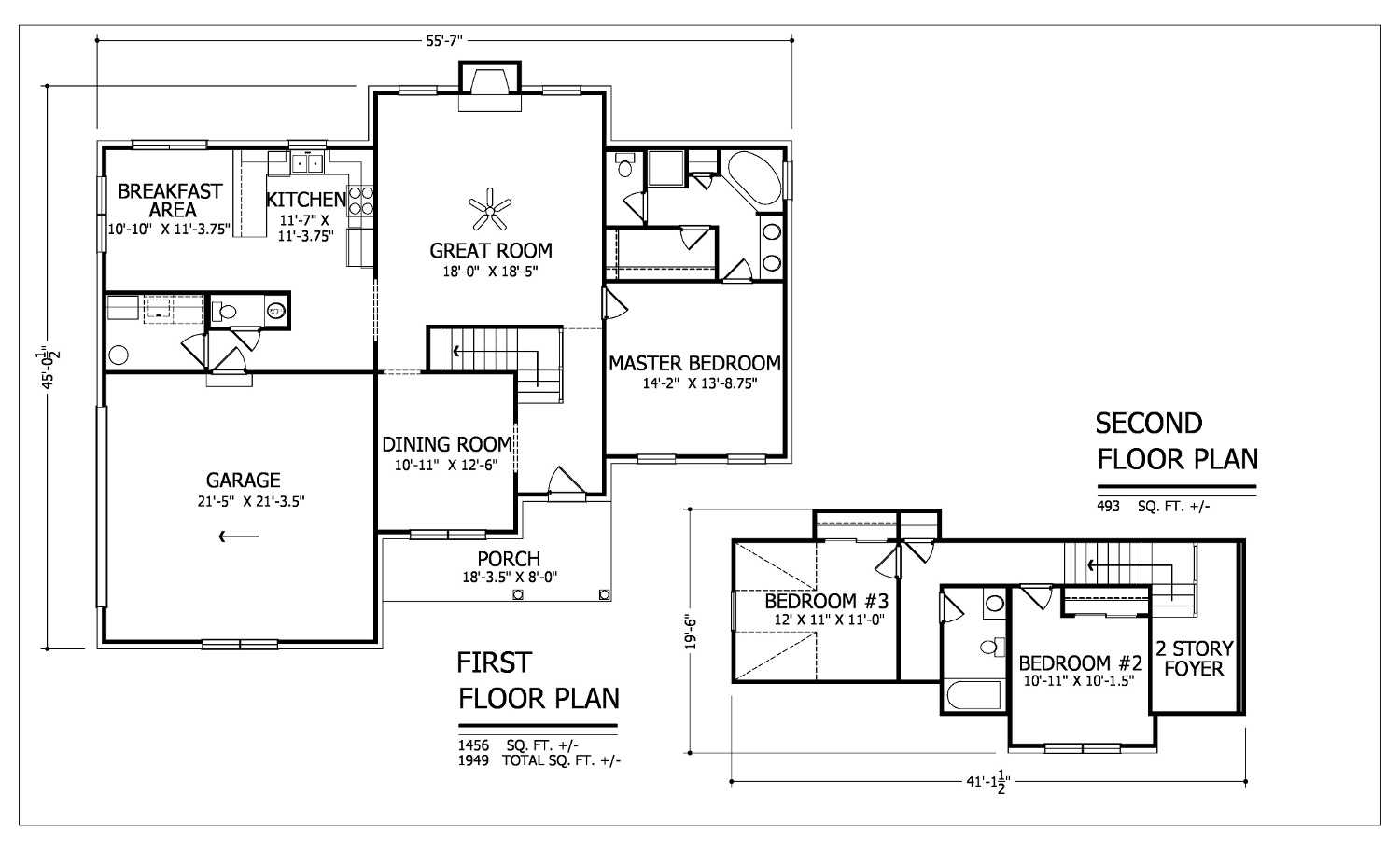3 Bed
2.5 Bath
1949 sq ft
Our Floorplan
Our Amenities
The two-story foyer and first floor master bedroom make The Summerset a poplar plan! In addition, the great room is huge and you will love the large kitchen/breakfast area.
- 3 bedrooms, 2 ½ baths
- Separate tub & shower in master bath
- Separate laundry room
- Garage included
Our Video Tour
Other Models

Model A - #194A - 1949 Sq. Ft.
The two-story foyer and first floor master bedroom make The Summerset a poplar plan! In addition, the great room is huge and you will love the large kitchen/breakfast area.

Model B - #194B - 1949 Sq. Ft.
The garage door is moved to the front. The large front gable is bricked with a vent added. One sidelight is added by the front door.

Model C - #194C - 1949 Sq. Ft.
A small palladium window is added above foyer. The front door is enhanced with two sidelights. The garage gable is bricked and vinyl window accents added.













