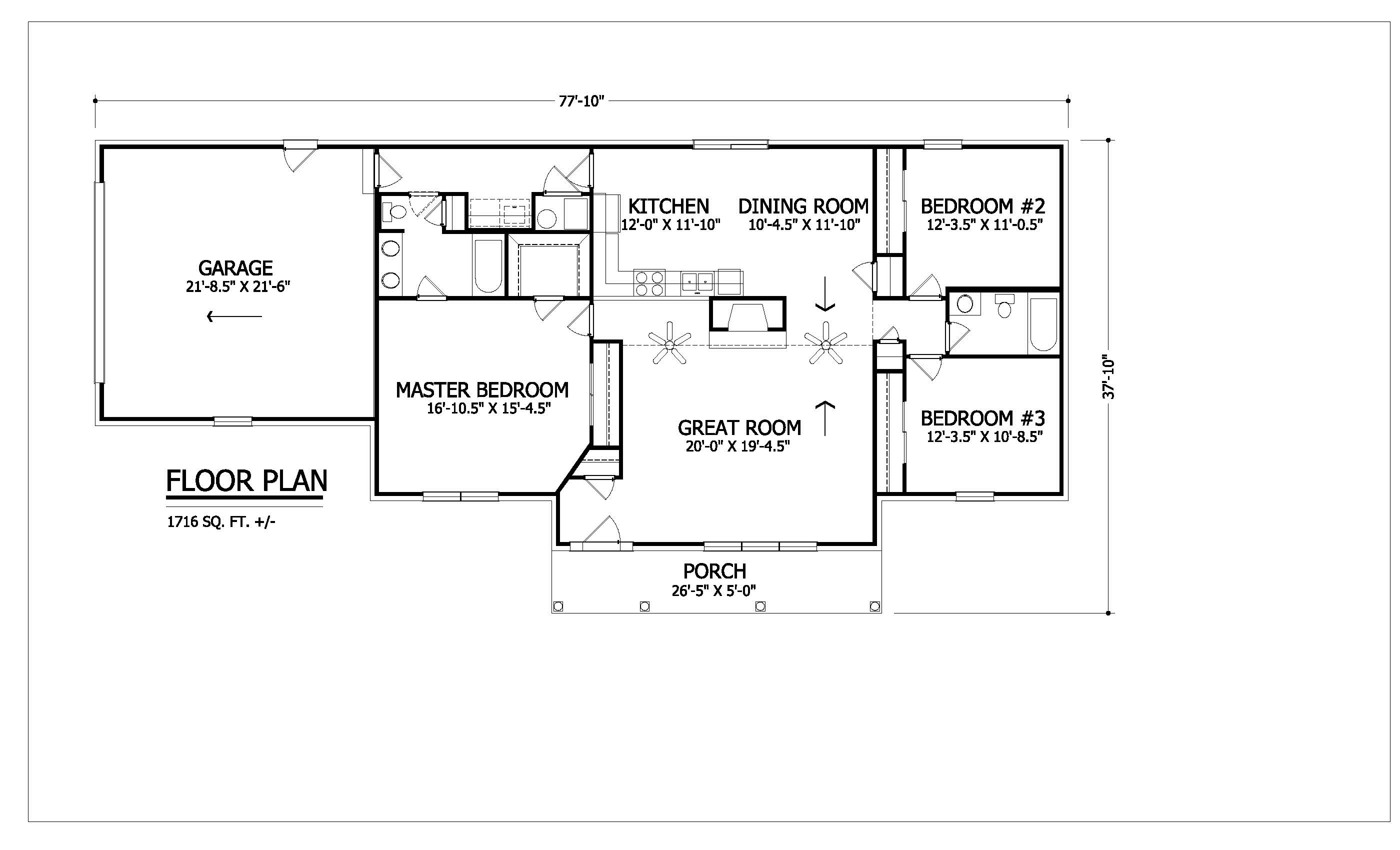3 Bed
2 Bath
1716 sq ft
Our Floorplan
Our Amenities
The Shelbourne boasts spacious rooms and vaulted ceilings. The floor plan includes 3 bedrooms, 2 full baths and a great room. Special standards features include a front porch, a triple-mull window in the great room, and abundant closets and cabinets for storage.
- 9 foot walls
- 10 foot walls in kitchen, dining and great room
- Shake style siding
- Square leaded glass front door
- 1 gable pediment
- 9 transom windows
- Decorative brick around front windows
- 5 quoin corners
- 2 false gables added to front porch
- 2 keystone accents
- 4 half bricked columns
- Added 1 window in garage
- Hipped roof
- 7/12 roof pitch
Our Video Tour
Other Models
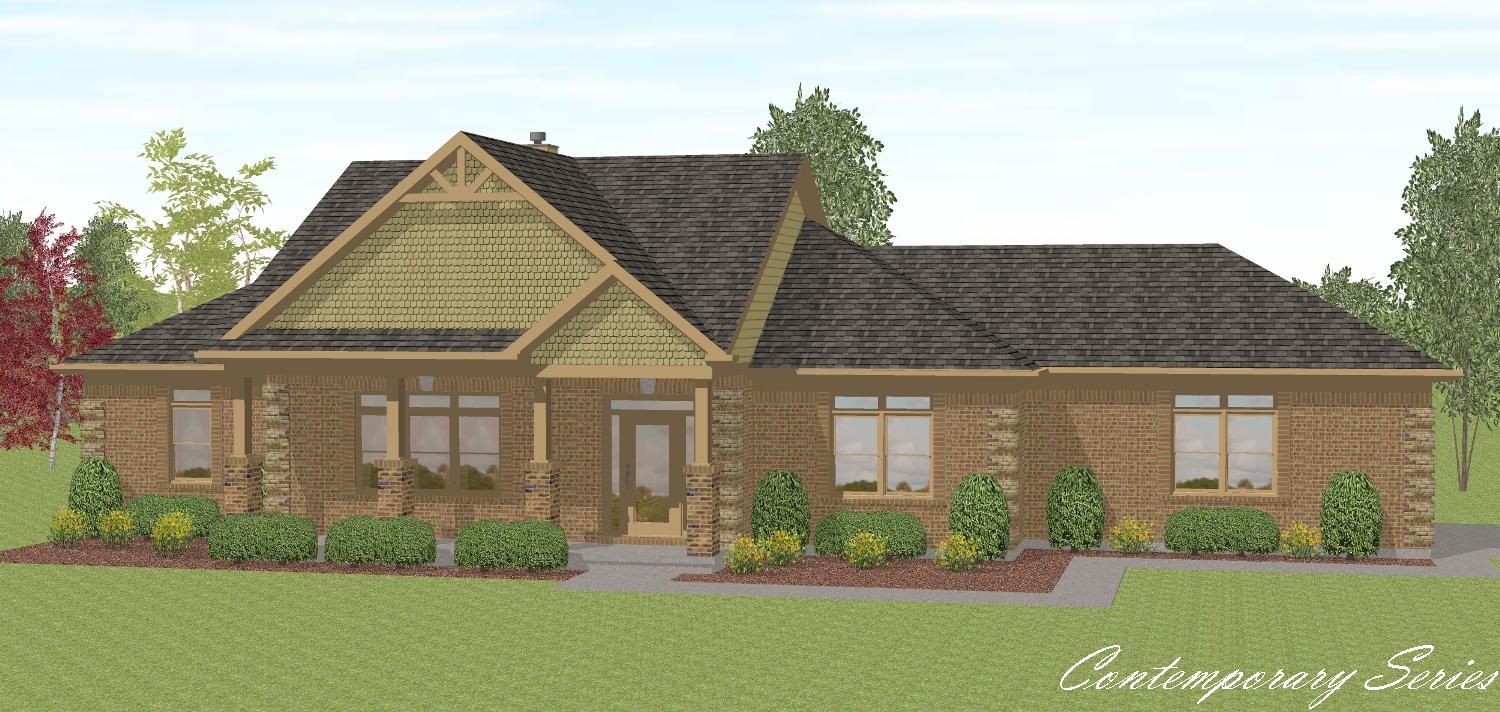
Contemporary - #171 - 1716 Sq. Ft.
- 9 foot walls
- 10 foot walls in kitchen, dining and great room
- Shake style siding
- Square leaded glass front door
- 1 gable pediment
- 9 transom windows
- Decorative brick around front windows
- 5 quoin corners
- 2 false gables added to front porch
- 2 keystone accents
- 4 half bricked columns
- Added 1 window in garage
- Hipped roof
- 7/12 roof pitch
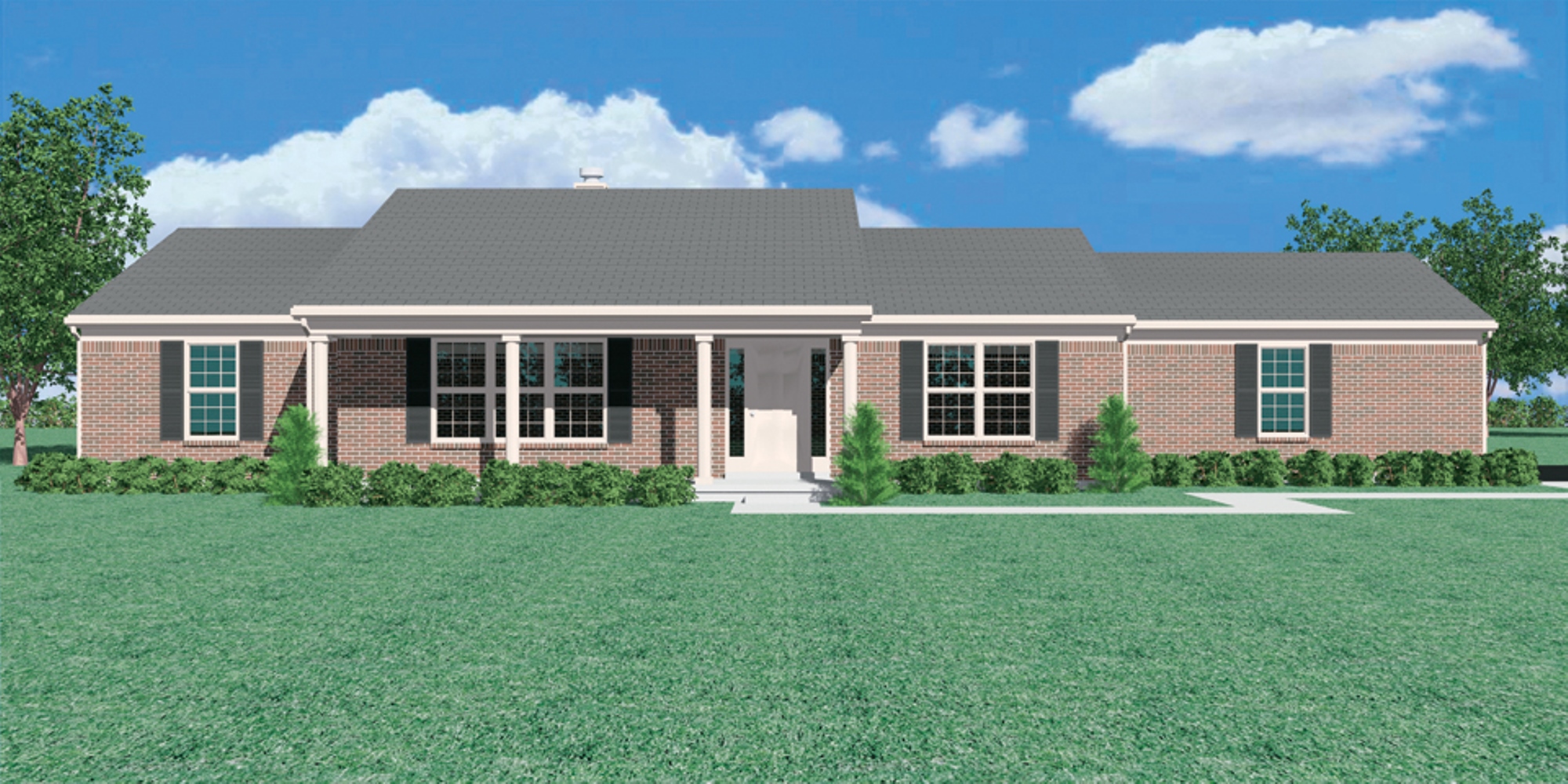
Model A - #171A - 1716 Sq. Ft.
This large ranch has spacious 3 bedrooms and 2 baths. Also features a front porch and vaulted great room with a triple-mull window.
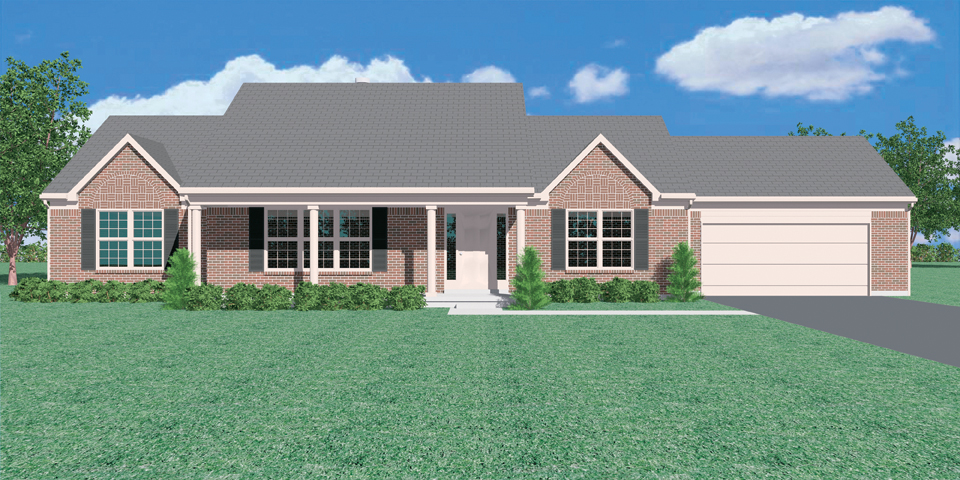
Model B - #171B - 1716 Sq. Ft.
A 7/12 roof pitch is added. Standard sidelites have also been added to the front of the house. Brick gables added with basket weave design.
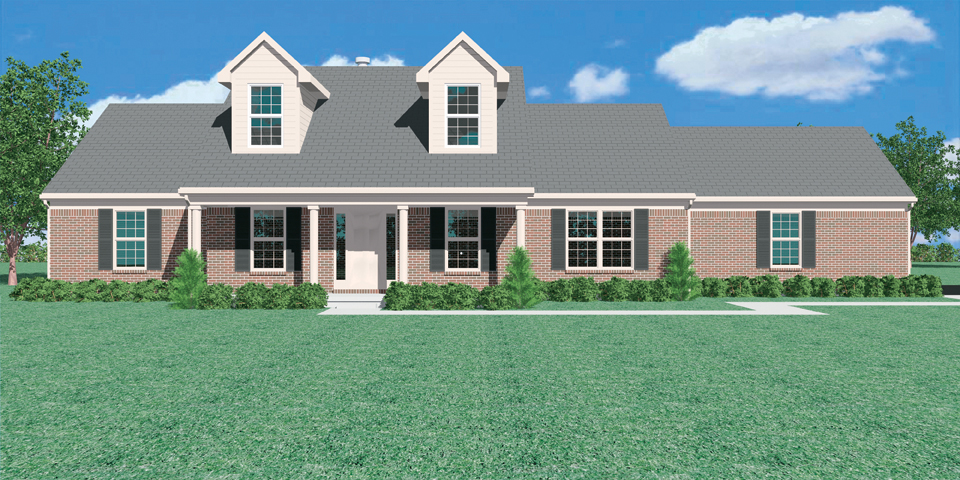
Model C - #171C - 1716 Sq. Ft.
Two live dormers and an 8/12 roof pitch is added. The front door, with added sidelites, is centered and divides two split windows.


