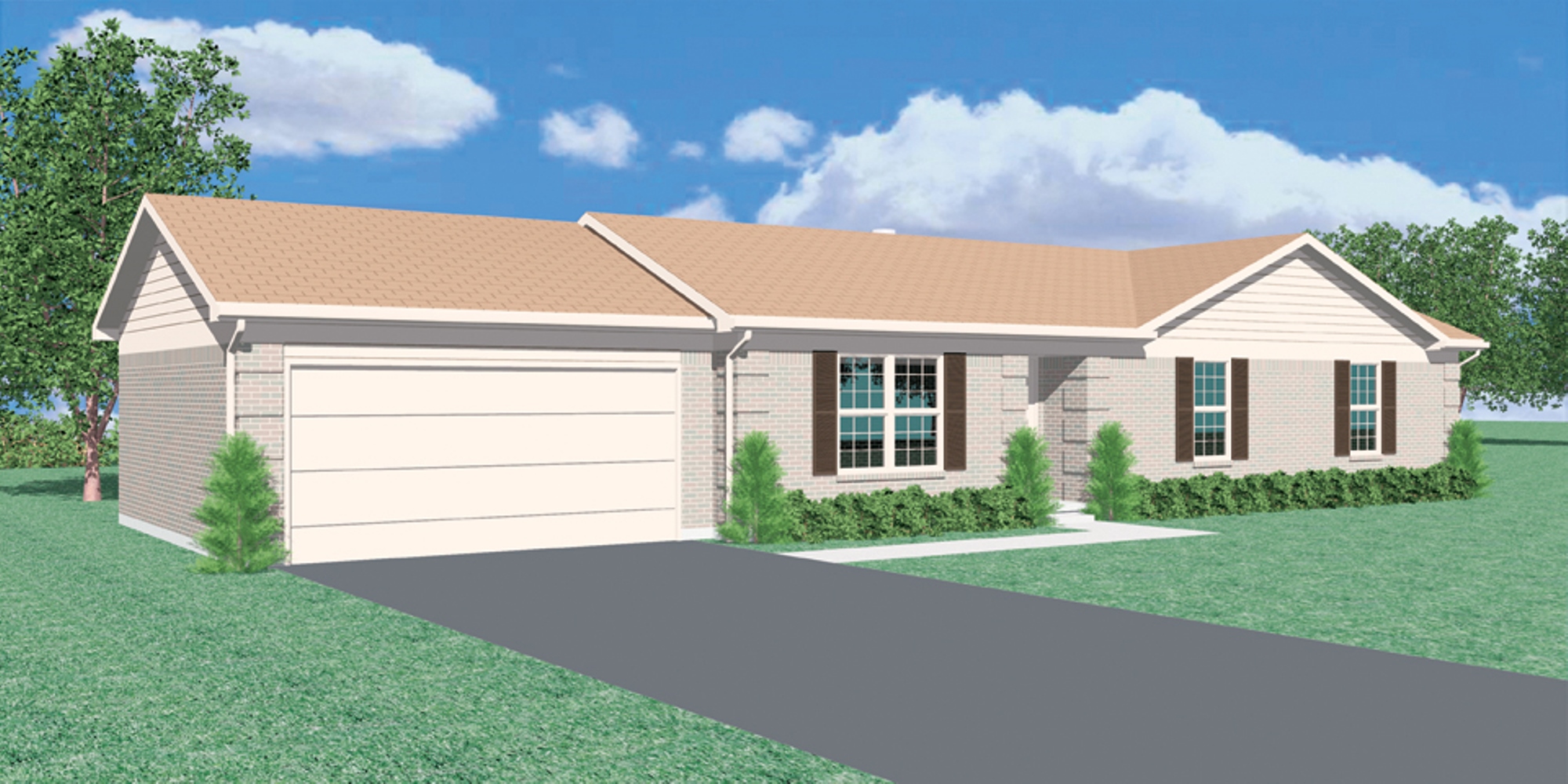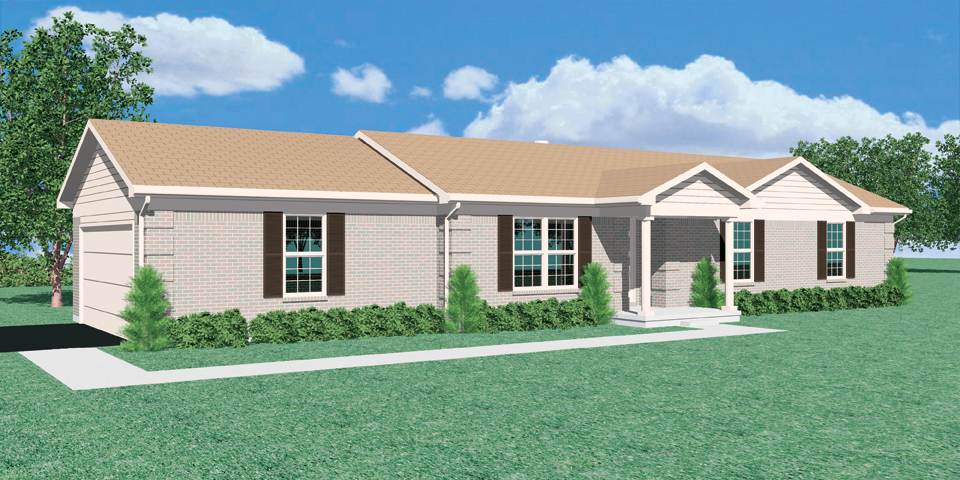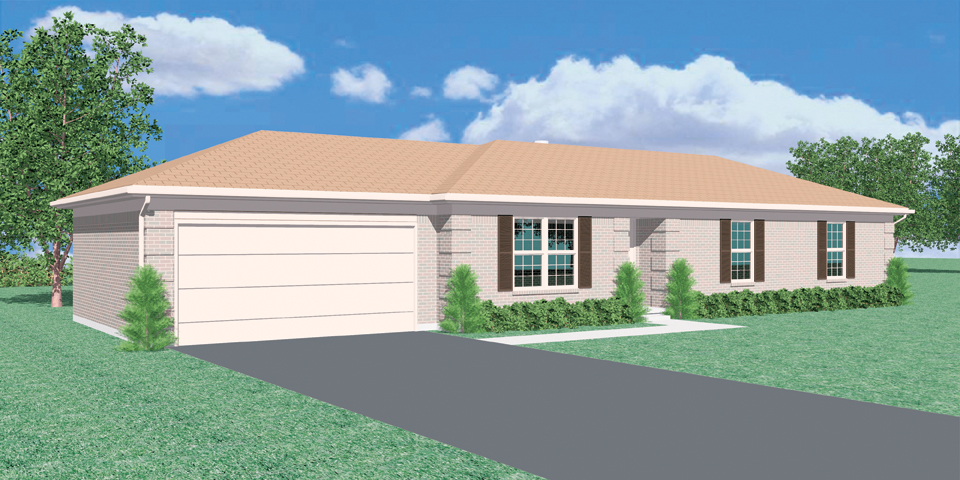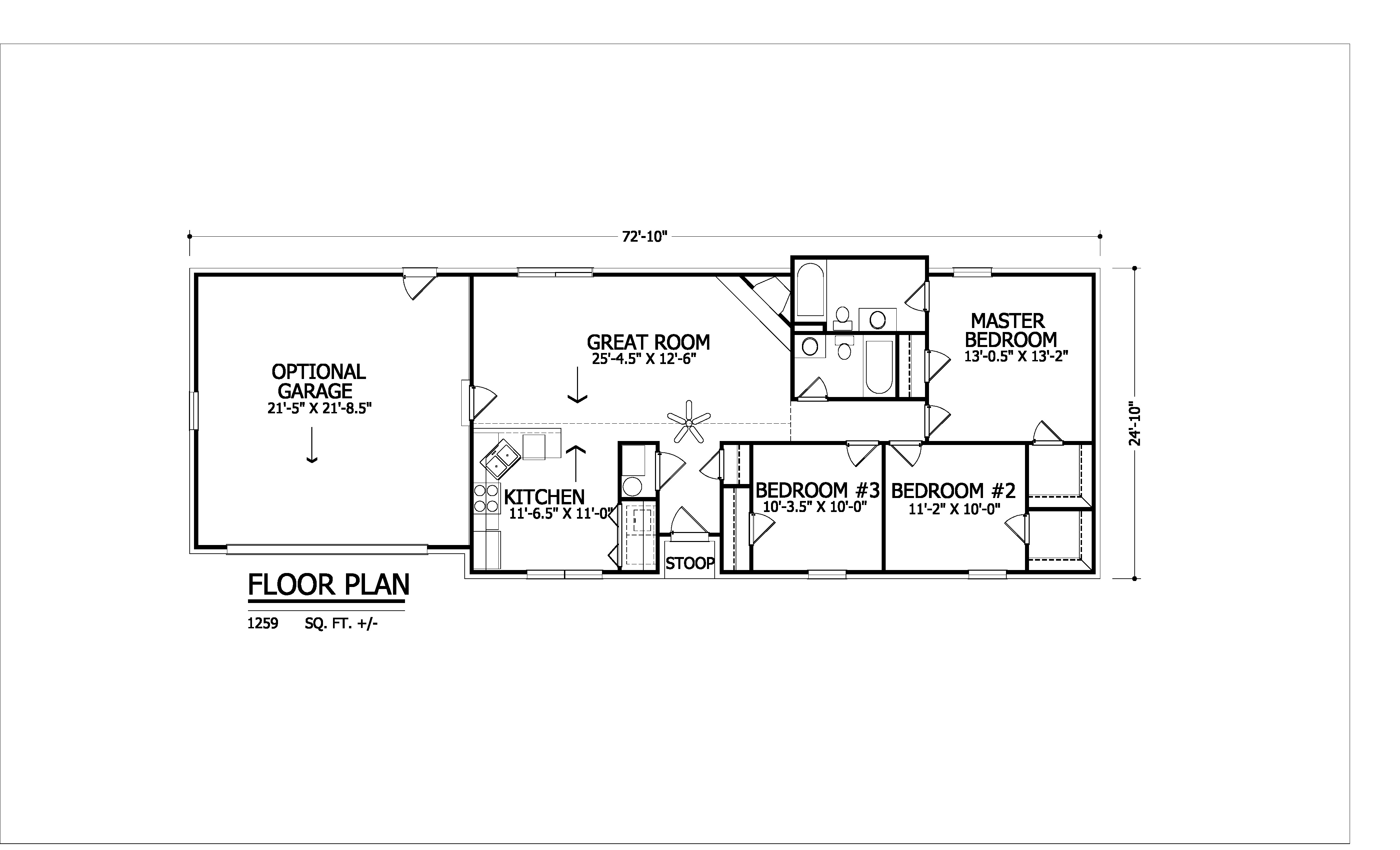3 Bed
2 Bath
1259 sq ft
Taylor Homes Interactive Designer
Our Floorplan
Our Amenities
This cozy ranch home is ideal for beginning families. With 3 bedrooms and 2 baths there’s plenty of room for every member. The foyer opens into a large great room with a ceiling fan, vaulted ceiling. The Richmond is highlighted with a master suite featuring a separate bath and attractive extras.
- Entry foyer with coat closet
- Roomy walk-in closet in master bedroom
- Second closet in master bedroom
- Spacious great room with vaulted ceilings and fan
- Ample closet space in all bedrooms
- Optional two-car garage
Other Models

Model A - #125A - 1259 Sq. Ft.
This cozy ranch includes 3 bedrooms and 2 baths. Also features a foyer, great room with vaulted ceiling, master bedroom and ample closet space.

Model B - #125B - 1259 Sq. Ft.
A 10′ x 5′ front covered porch is added. A two-car garage is optional for convenient parking or additional workspace and storage.

Model C - #125C - 1259 Sq. Ft.
Crown molding measuring 3.25″ is added and a two-car garage is optional. Hip roof.










