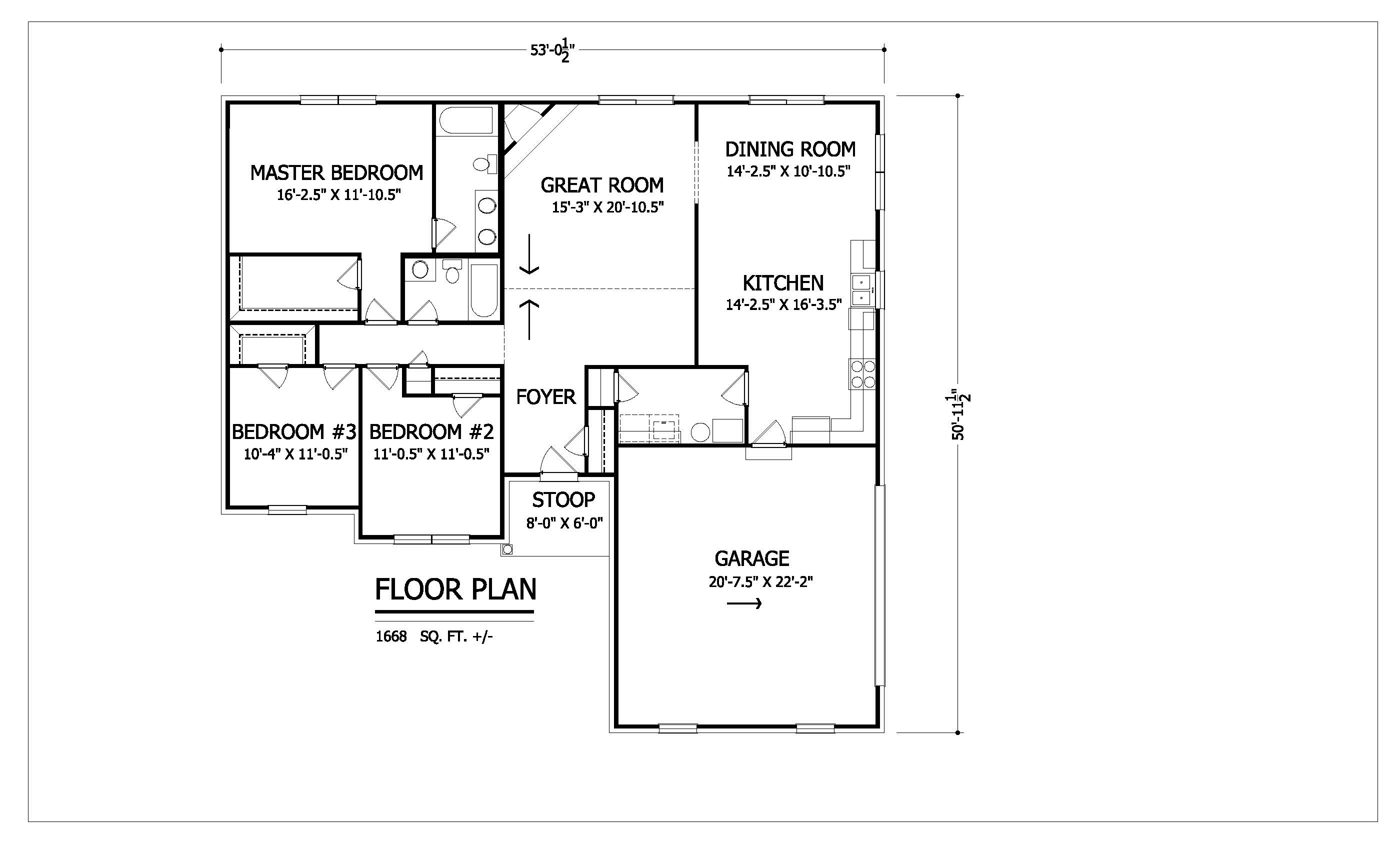3 Bed
2 Bath
1668 sq ft
Taylor Homes Interactive Designer
Our Floorplan
Our Amenities
Large family gatherings are not a problem with the oversized great room/kitchen/dining area of The Olivia. Three bedrooms, two baths, a separate laundry area and lots of closet space complete this cozy home.
- Large great room with vaulted ceiling
- Separate laundry area
- Two car garage
Other Models
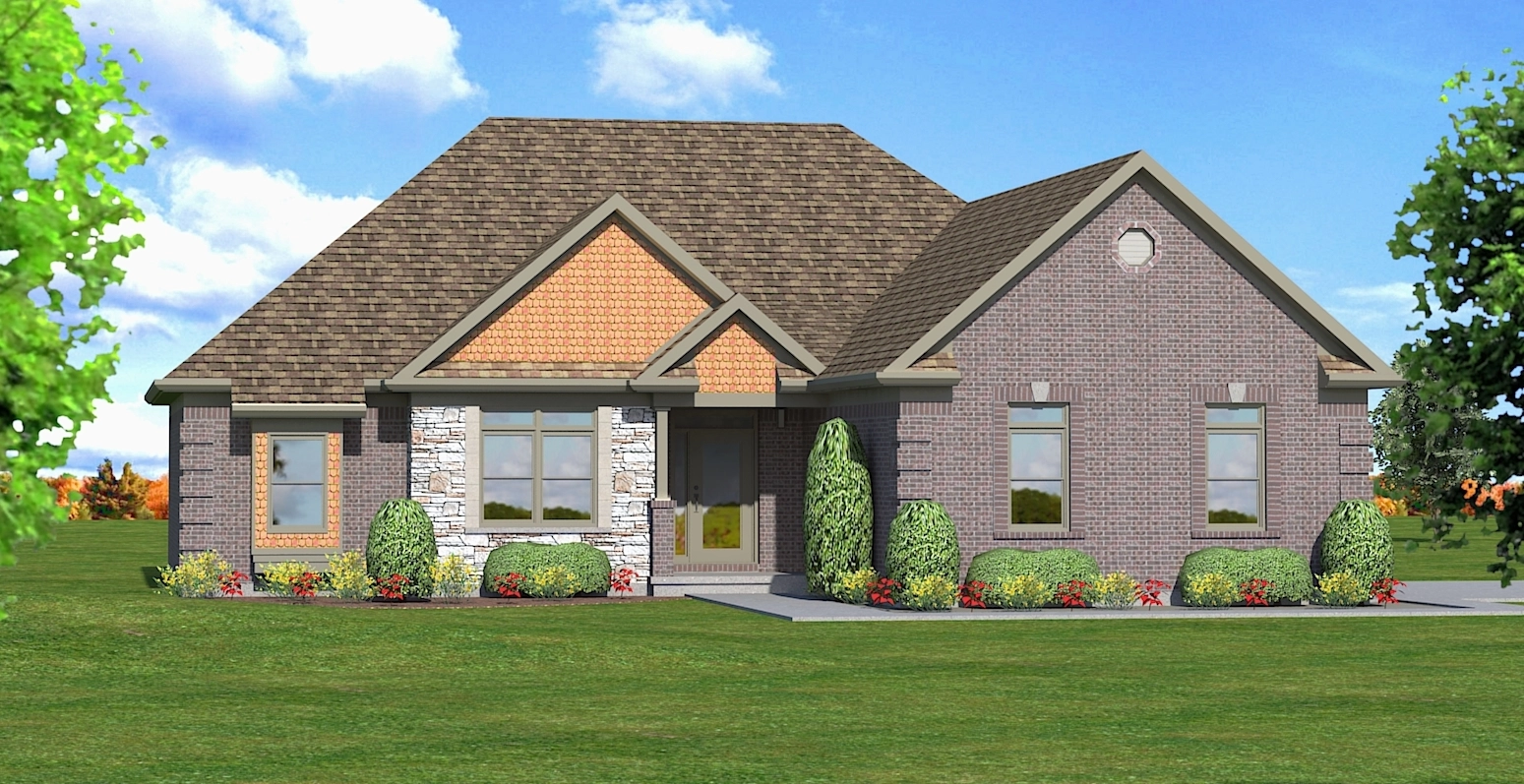
Contemporary - #166 - 1675 Sq. Ft.
- 9 ft. walls
- Four transom windows
- Two gable pediments
- Square leaded glass front door w/transom window above
- One sidelight added
- Shake style siding on front gables
- Decorative brick around front windows
- Three quoin corners
- One half bricked column added
- Added cultured stone to front on bedroom #3
- Added window seat to bedroom #2
- Hipped roof
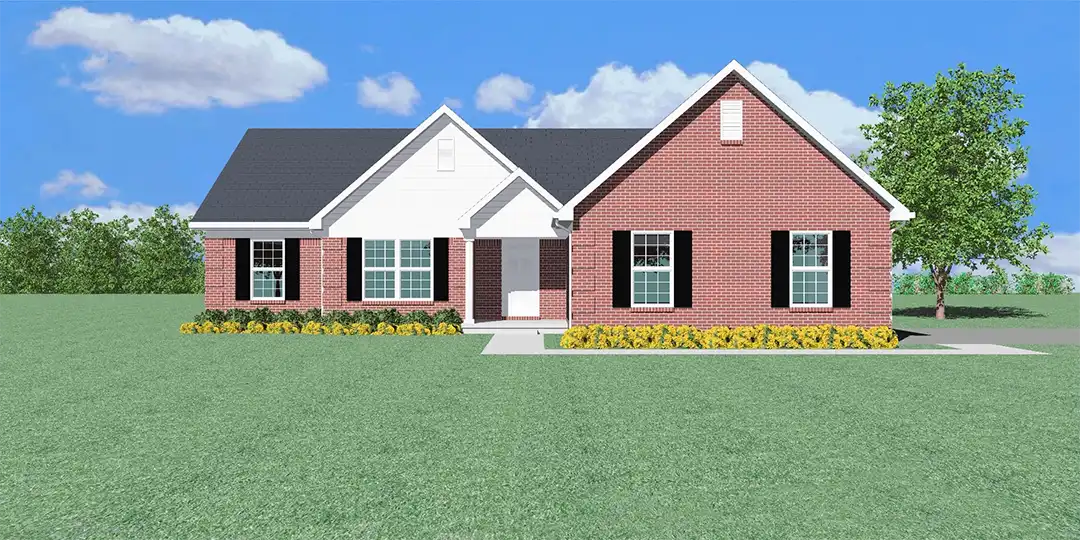
Model A - #166A - 1668 Sq. Ft.
Large family gatherings are not a problem with the oversized great room/kitchen/dining area of The Olivia. Three bedrooms, two baths, a separate laundry area and lots of closet space complete this cozy home.
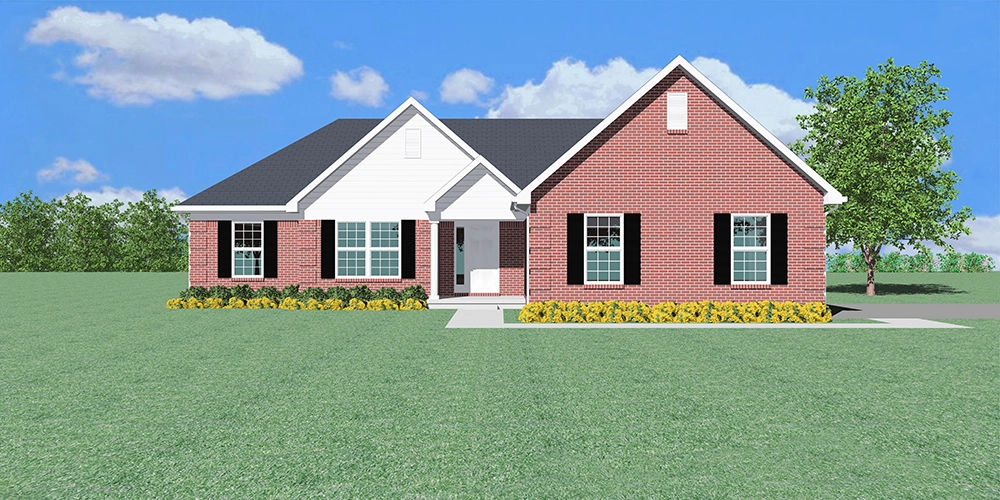
Model B - #166B - 1668 Sq. Ft.
Added one sidelight and hip roof.
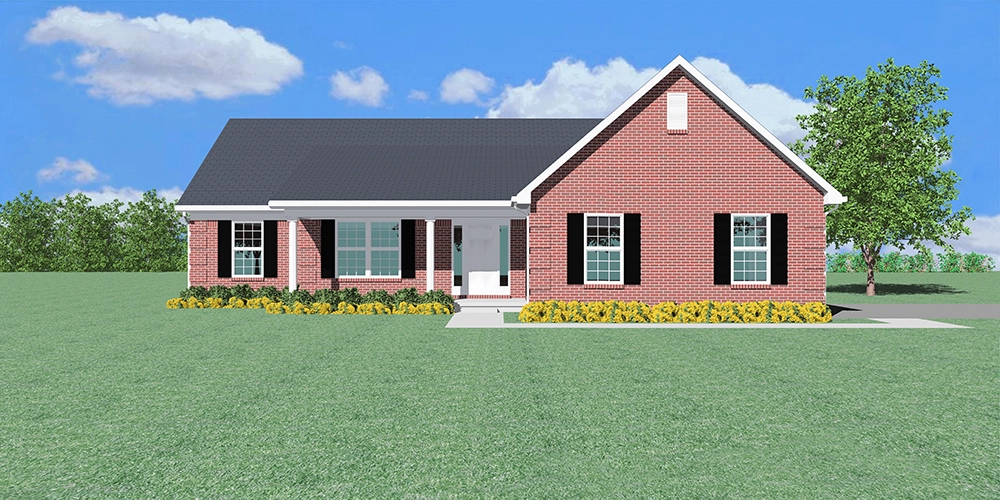
Model C - #166C - 1668 Sq. Ft.
Covered front porch and two sidelights are added. Two gables are removed. 40 additional square feet added to home.


