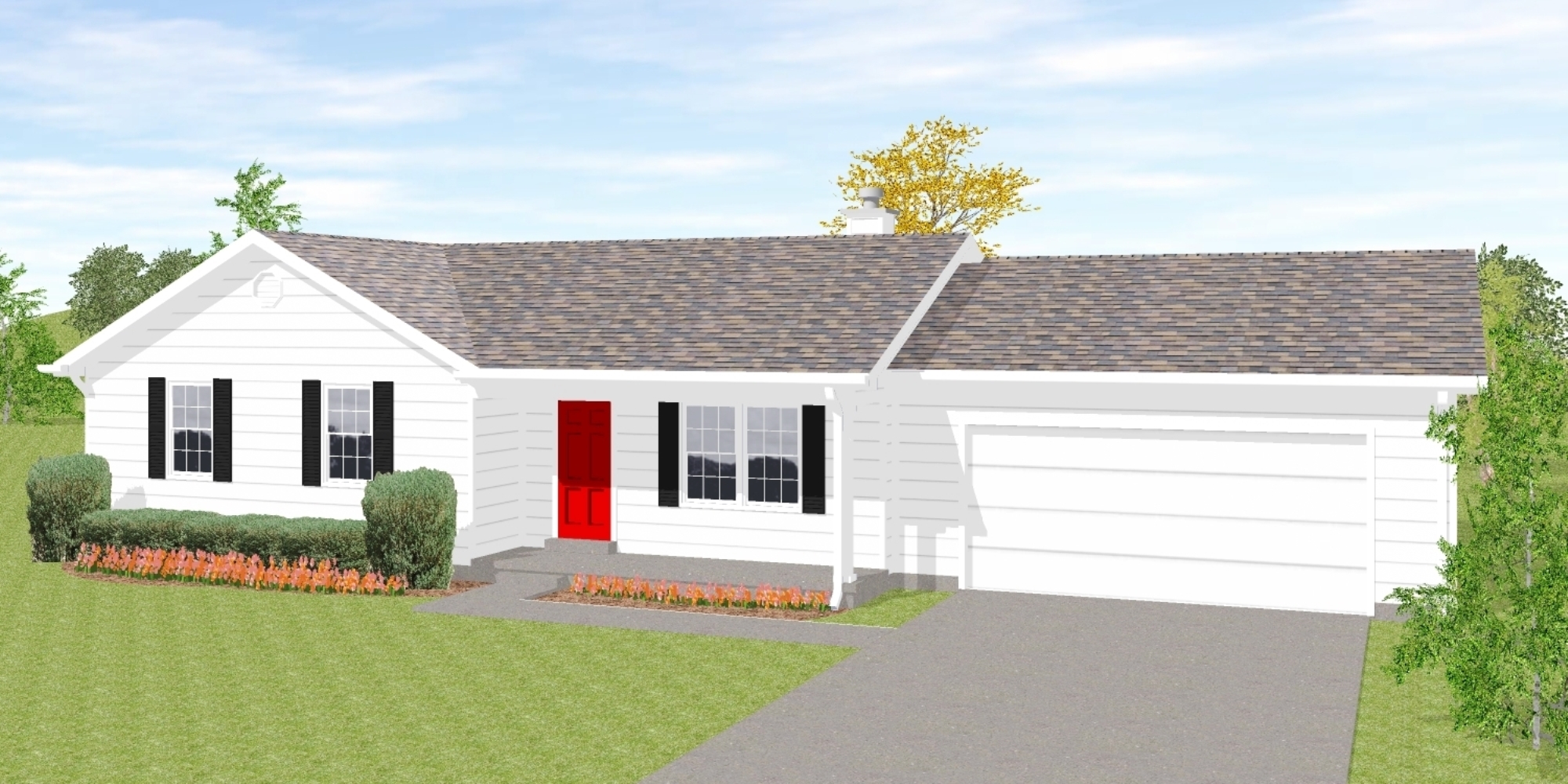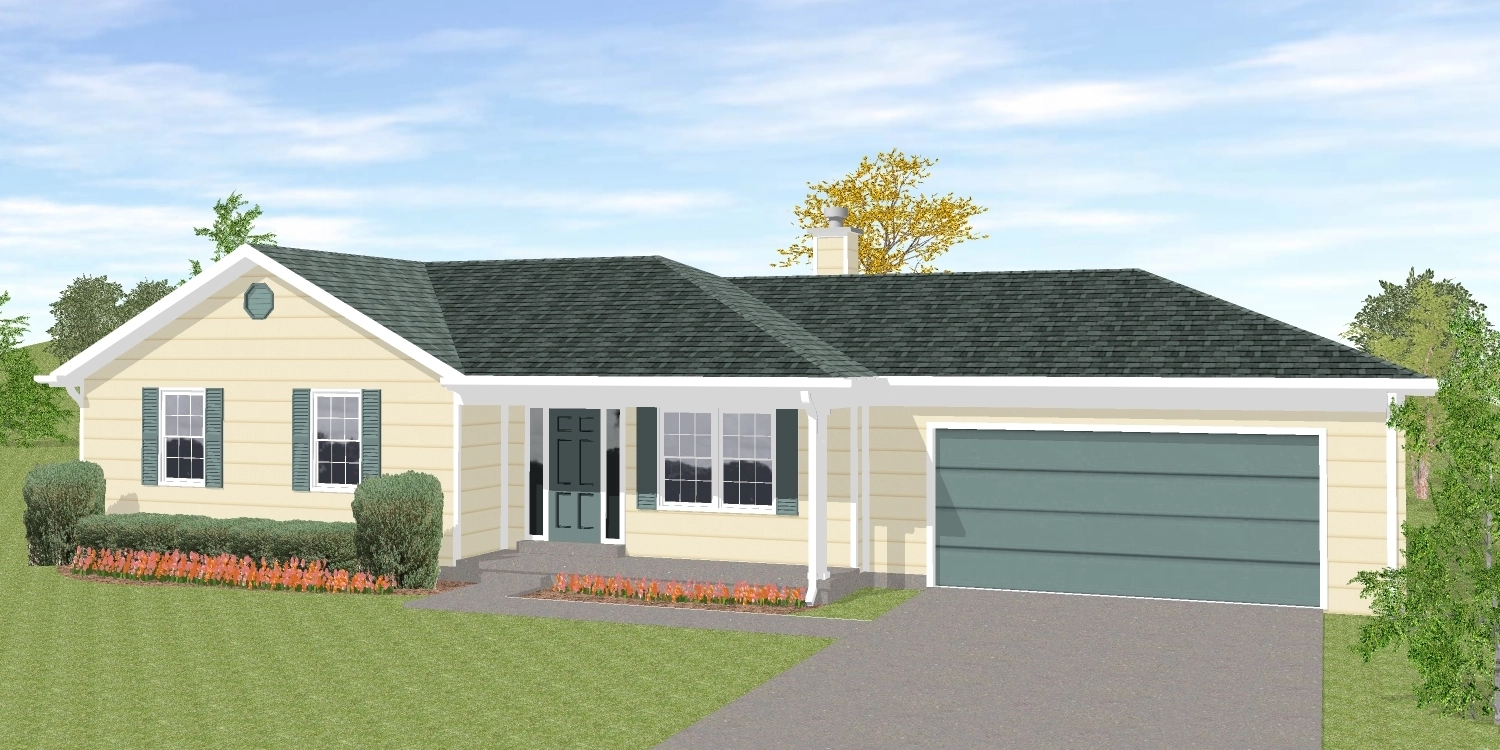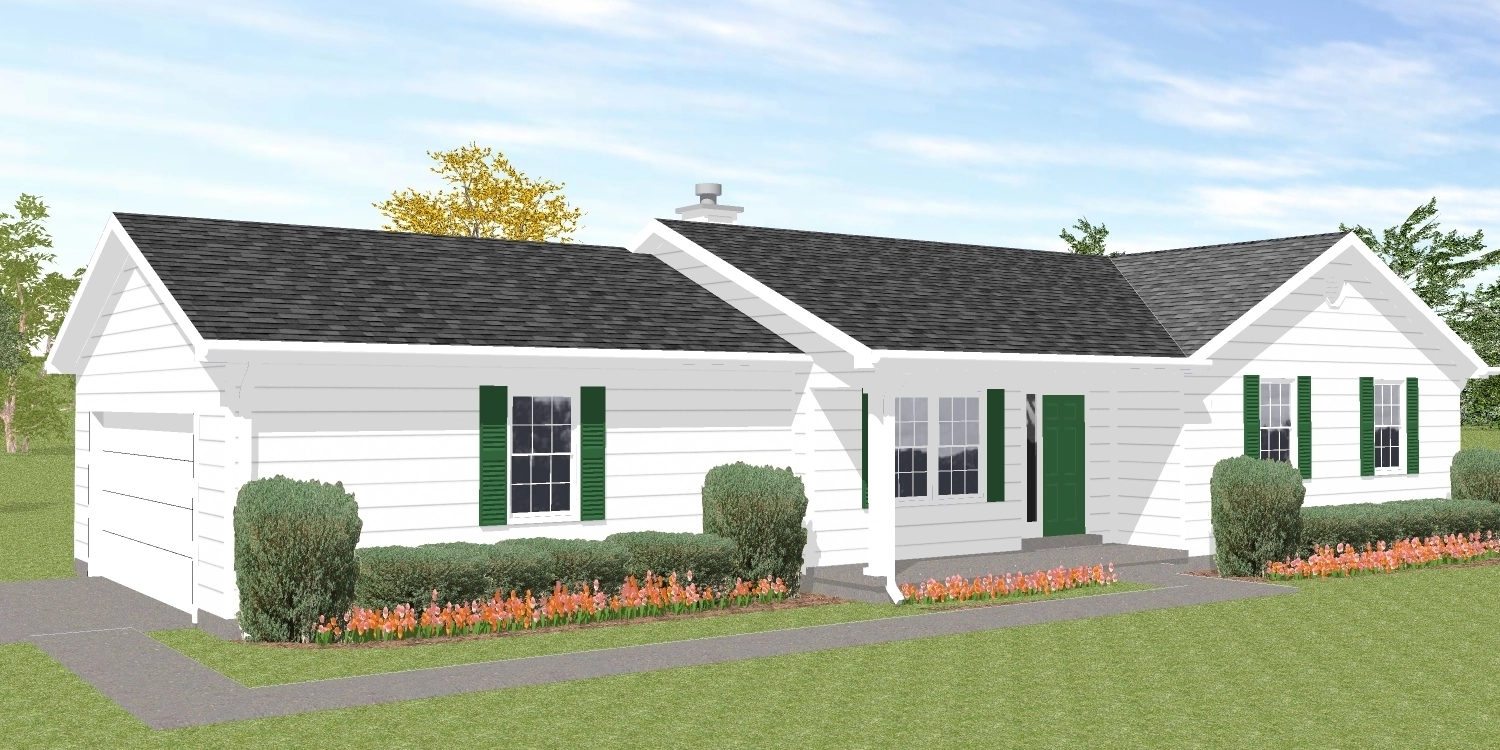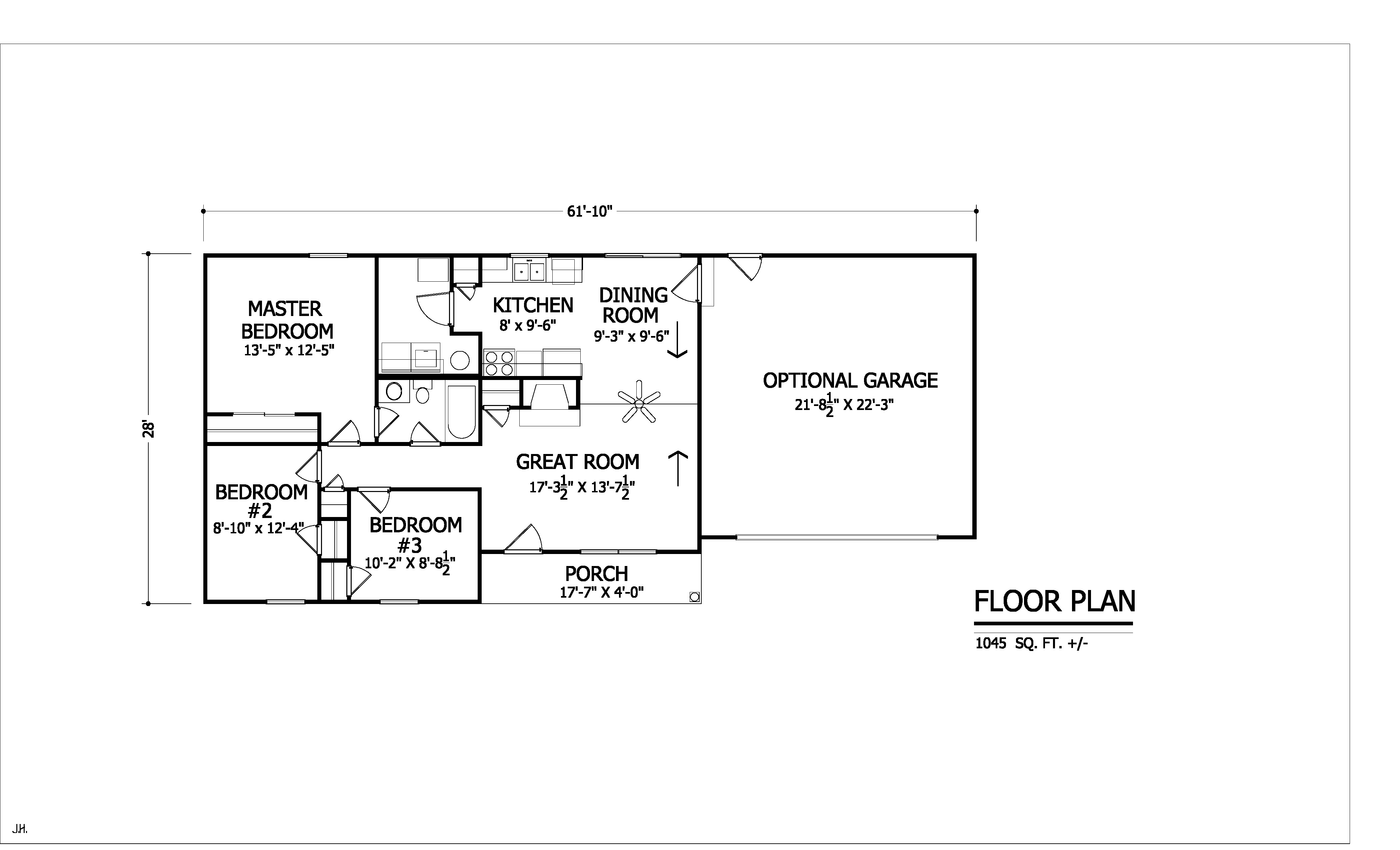3 Bed
1 Bath
1045 sq ft
Our Floorplan
Our Amenities
This vinyl siding home features 3 bedrooms and 1 bath. The open kitchen/dining room/great room is popular and The Monticello boasts a nice front porch. The garage is optional.
- Vaulted great room
- Separate laundry room
Our Videos
Other Models

Model A - #104A - 1045 Sq. Ft.
This vinyl siding home features 3 bedrooms and 1 bath. The open kitchen/dining room/great room is popular and The Monticello boasts a nice front porch. The garage is optional.

Model B - #104B - 1045 Sq. Ft.
Two sidelights are added by the front door. Crown molding in lieu of vault. Hip roof.

Model C - #104C - 1045 Sq. Ft.
A side load garage is included. There is one sidelight by the front door and a window added to front of garage.











