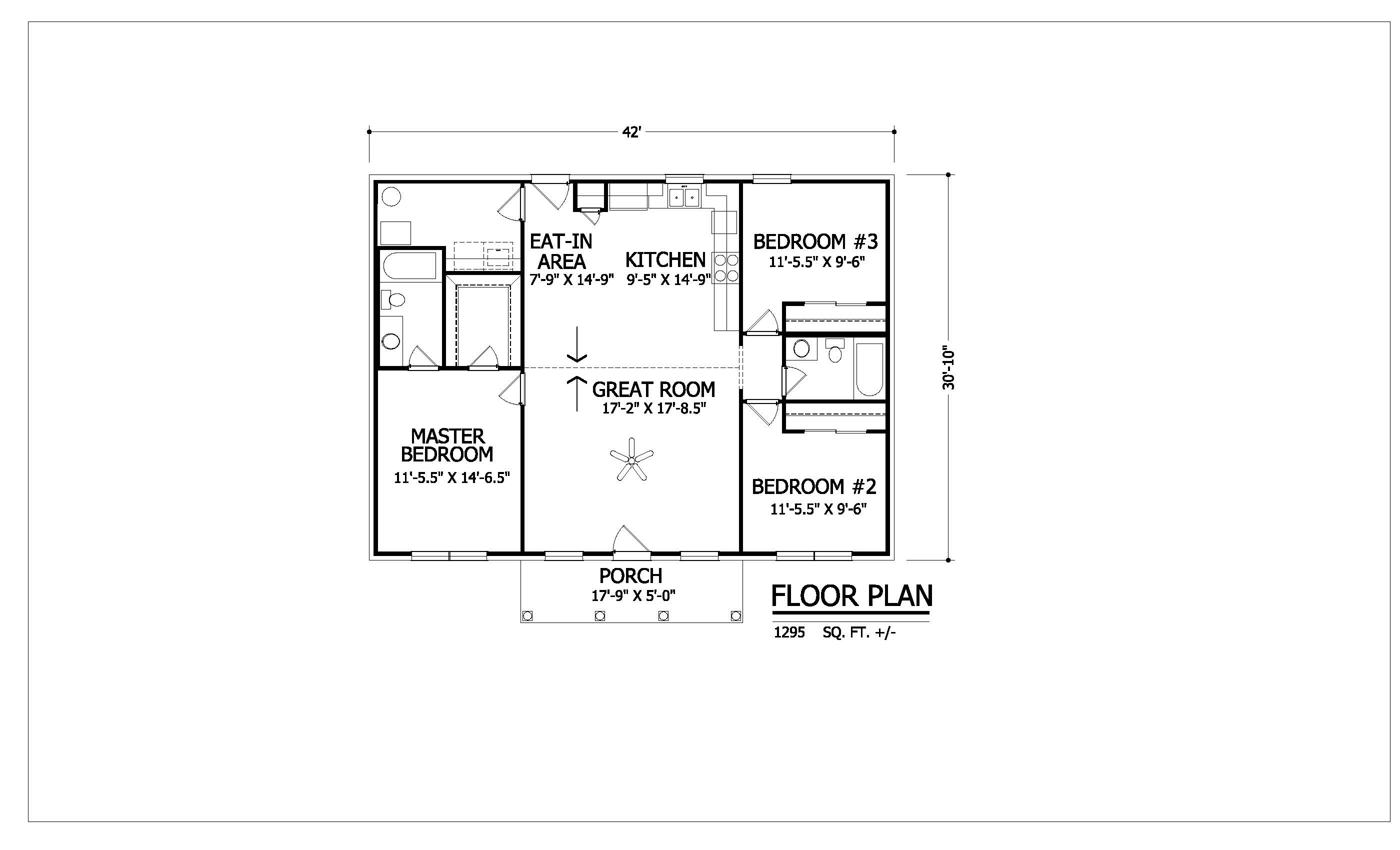3 Bed
2 Bath
1295 sq ft
Our Floorplan
Our Amenities
The Lance is a lovely 3 bedroom, 2 bath home with a large great room/kitchen combination perfect for family gatherings. Front porch lovers will enjoy this home’s – there is plenty of room for relaxing to watch the sunset.
- 19’9″ x 5′ front porch
- Vaulted ceiling & fan in great room
- Walk-in closet in master bedroom
- Separate laundry room
- Optional garage
Our Video Tour
Other Models
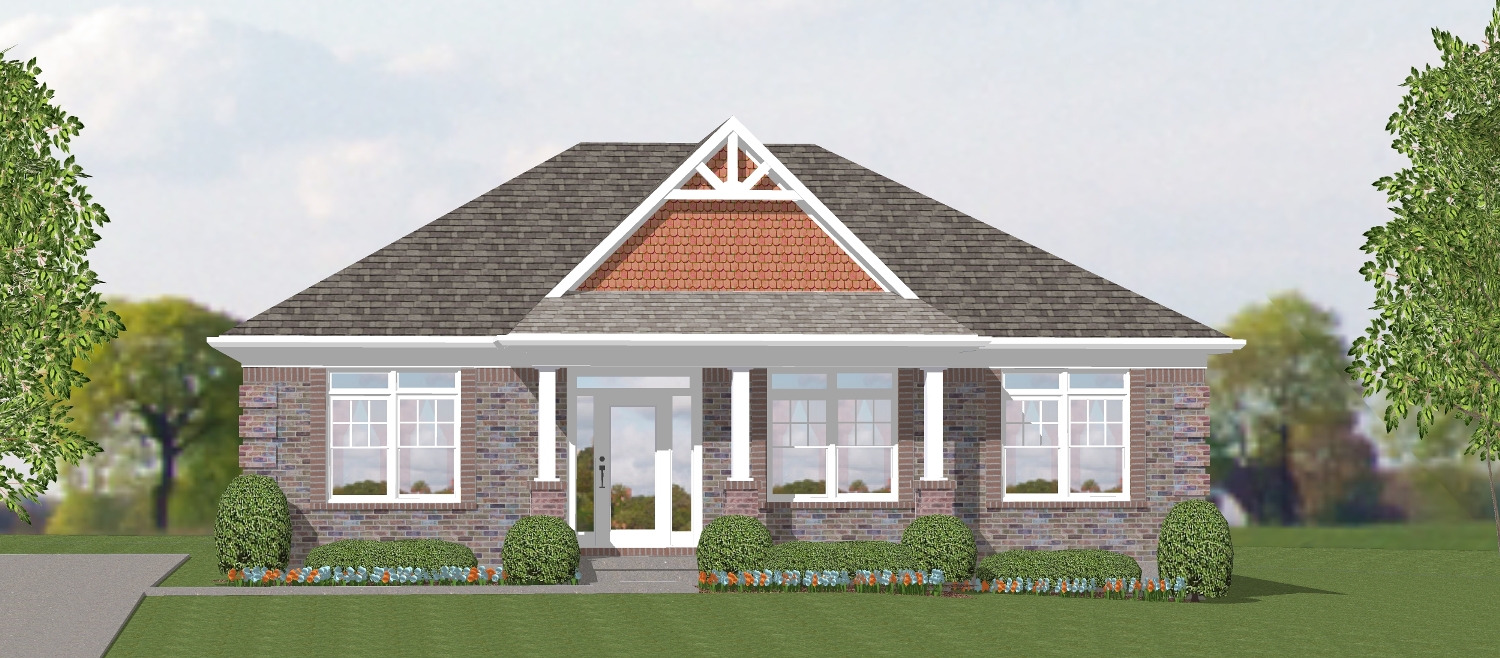
Contemporary - #129 - 1295 Sq. Ft.
- 9 ft. walls
- 6 transom windows
- gable added to front porch
- 2 quoin corners
- mulled front windows under porch
- 3 half-bricked columns w/square columns
- shake style siding
- front door moved to corner of great room
- hipped roof
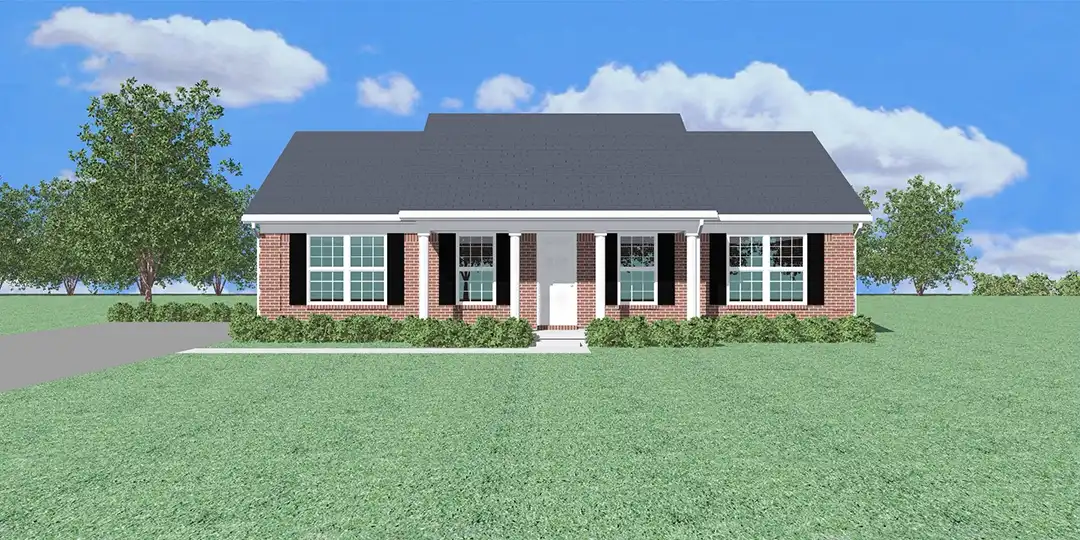
Model A - #129A - 1295 Sq. Ft.
The Lance is a lovely 3 bedroom, 2 bath home with a large great room/kitchen combination perfect for family gatherings.
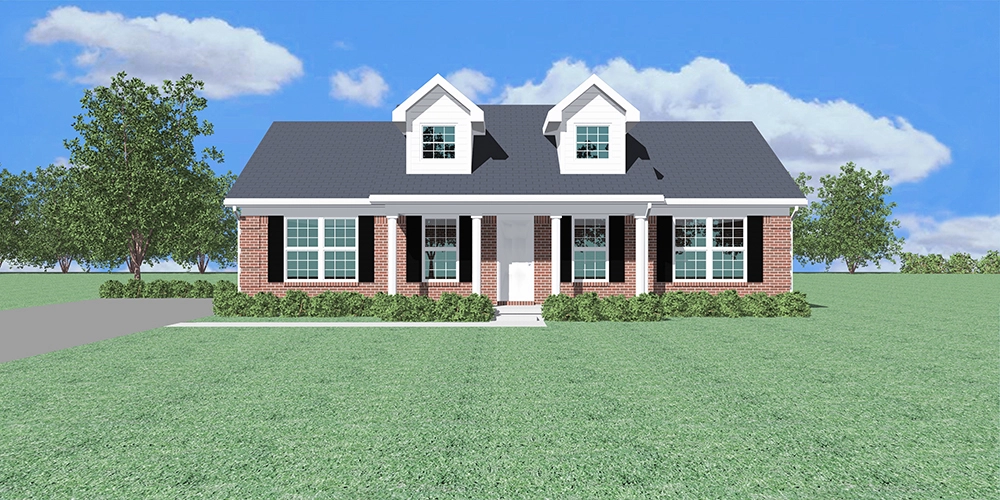
Model B - #129B - 1295 Sq. Ft.
Two false dormers are added.
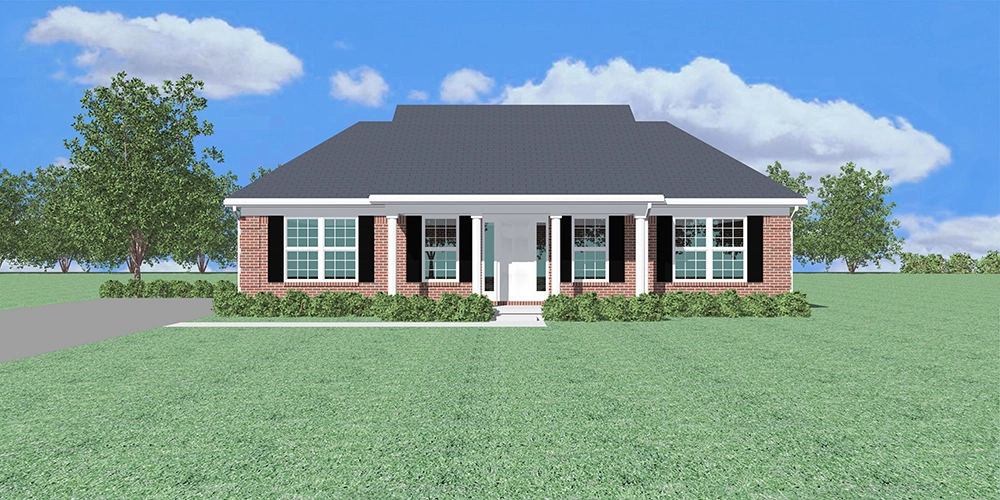
Model C - #129C - 1295 Sq. Ft.
Two sidelights and a hip roof are added.


