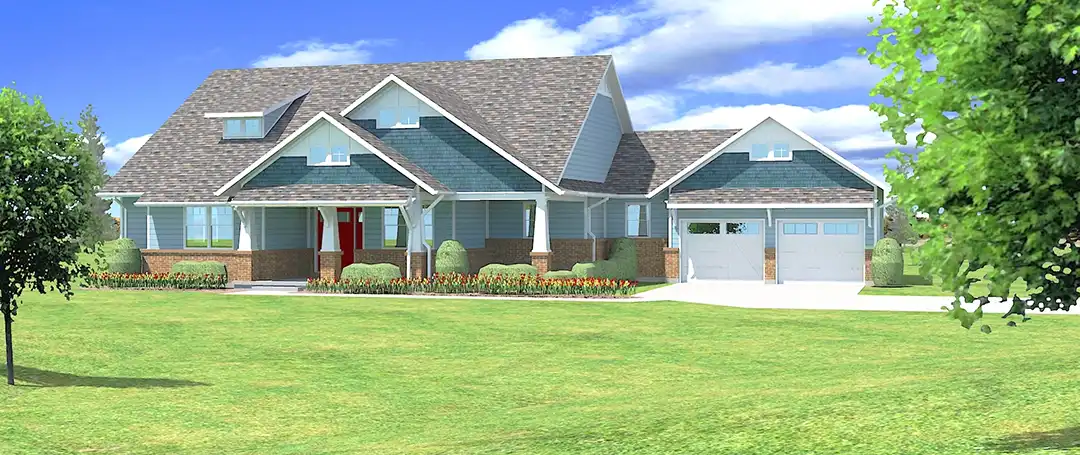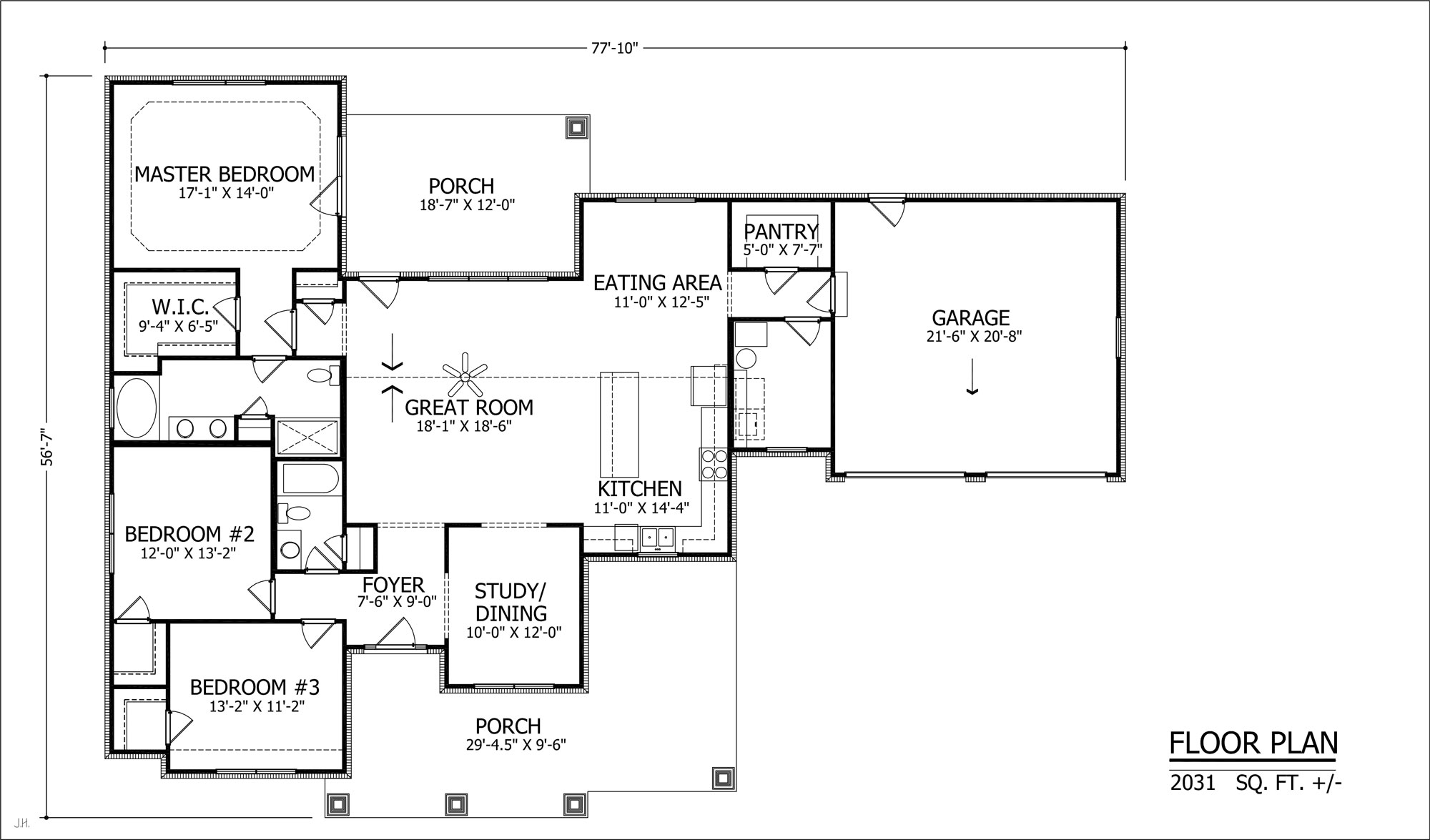3 Bed
2 Bath
2031 sq ft
Our Floorplan
Our Amenities
Nothing says “Welcome Home” more than this Craftsman style home with its calming color schemes and extra large front porch. Amazing curb appeal! The attractive details such as the upgraded garage doors and front entry door with sidelights are so inviting you just have to go inside and see more!
Our Video Tour
Other Models

Model A - #203A - 2031 Sq. Ft.
Distinguishing features of this home:
- Lovely Craftsman Style exterior features, including upgraded front door, garage doors and columns
- Open concept living area w/vaulted ceiling
- Extensive covered porches, front & rear
- 9-ft. walls
- Shake style siding on front gables
- Bonus study or dining area
- Huge pantry
- Awesome master suite including garden tub











