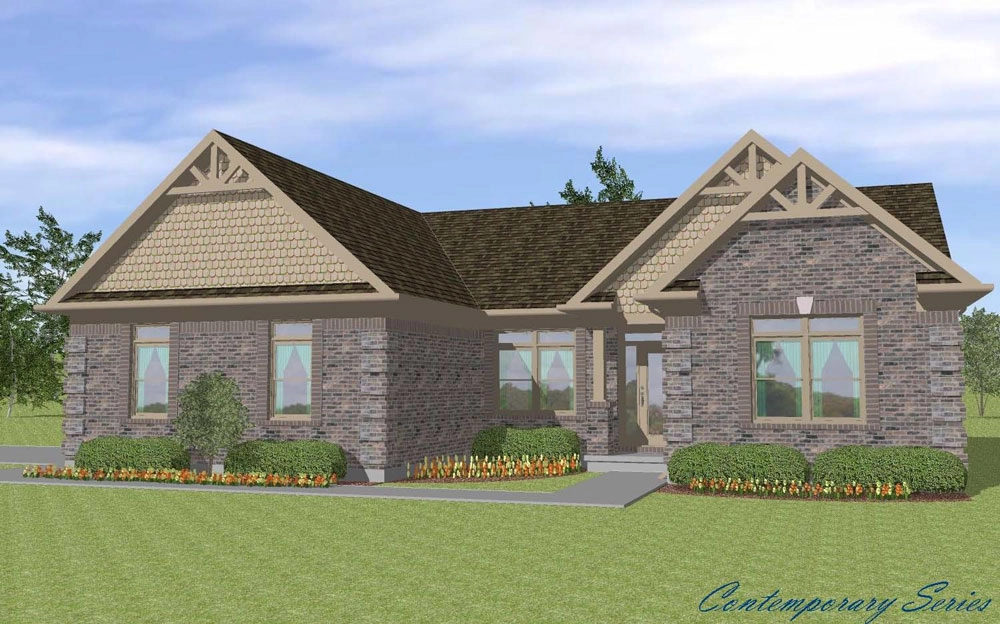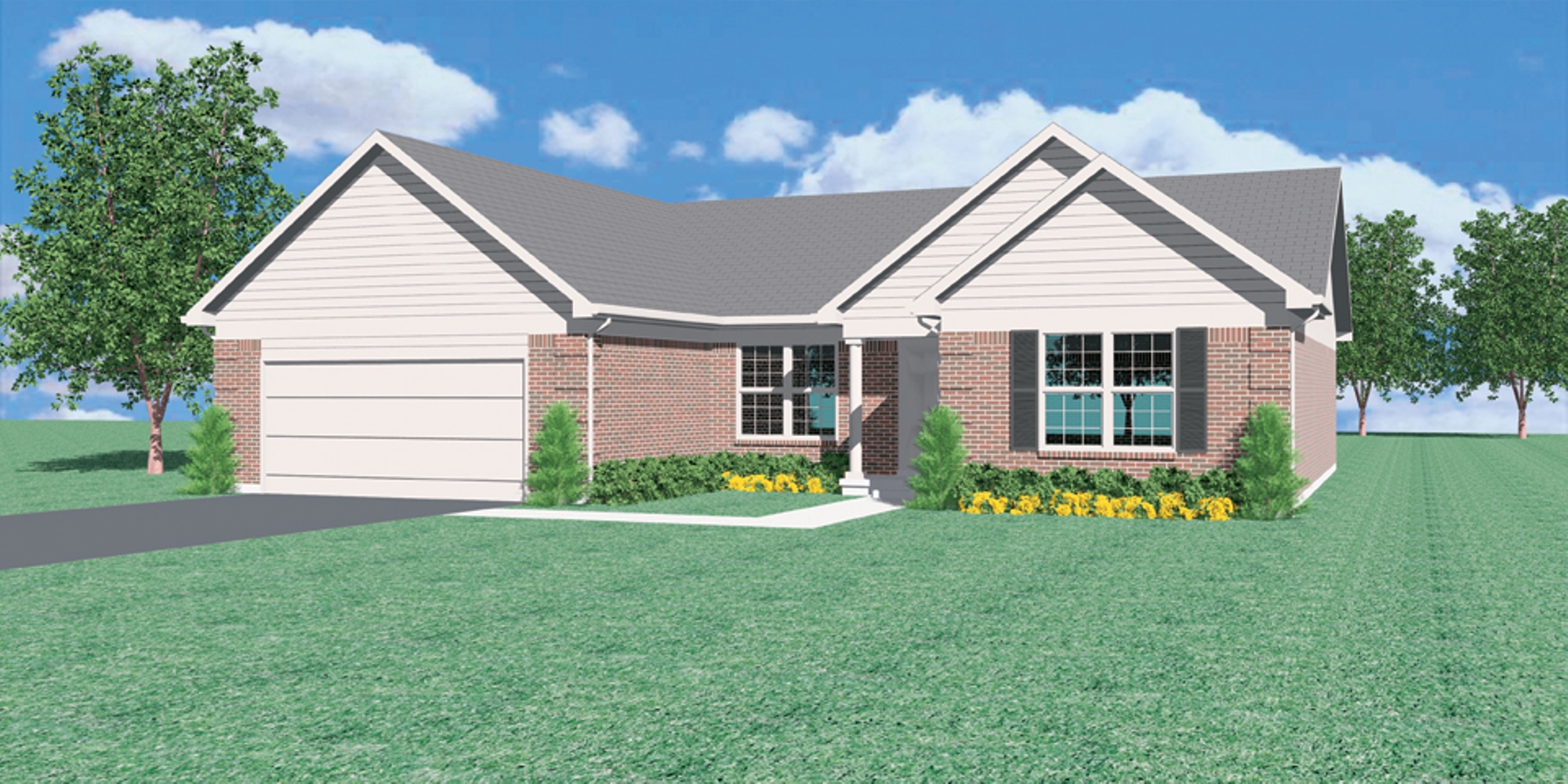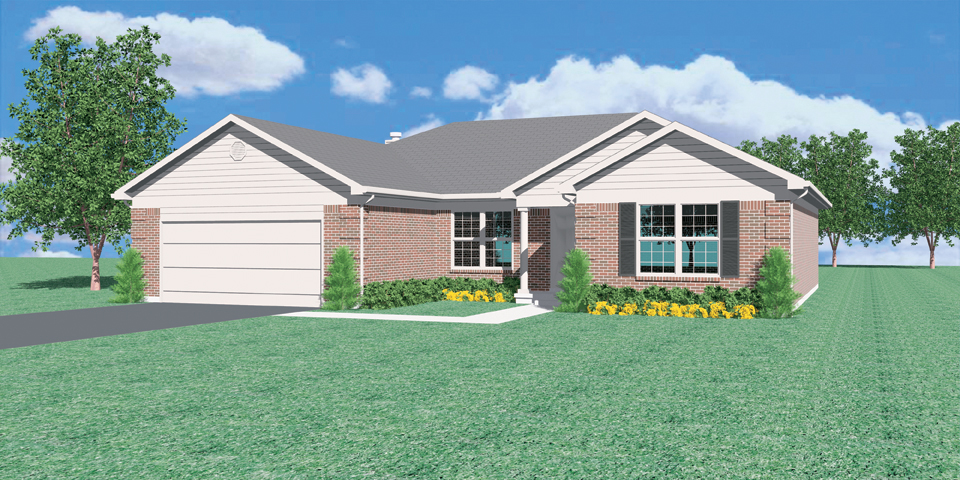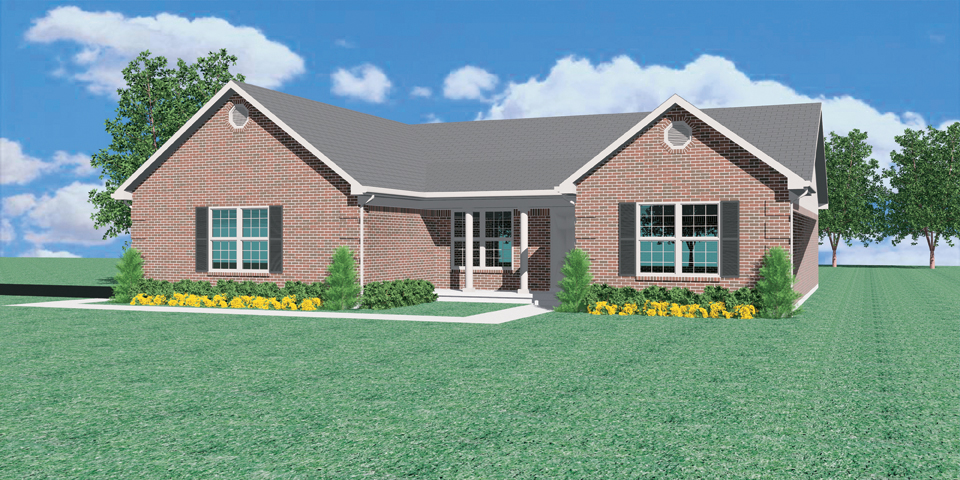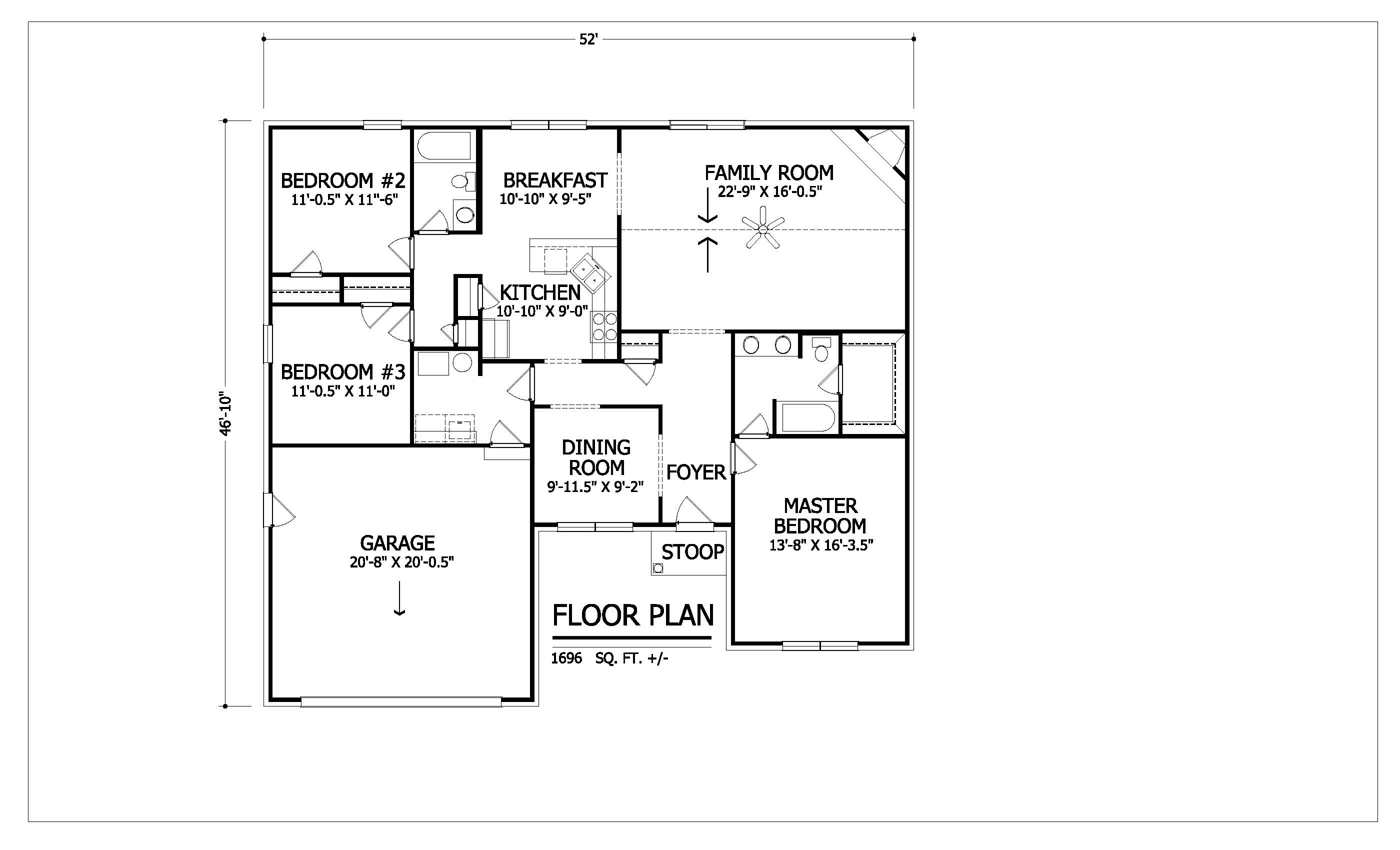With Taylor homes we were given the freedom to design our own floor plan and that's exactly what we did. Admittedly it is difficult to go through the process of building a home that you haven't seen, but it's also very exciting to watch your dream become a reality. Ground was broken for a construction on March 23, 2021 and our home was completed and released us on October 13, 2021. Amid supply shortages, price hacks, lack of contractors and everything else going on in this world, Taylor homes built our dream home in just under 7 months. We couldn't be happier. We now live in a quality built, beautiful, solid, custom home that fit our budget. Thank you Taylor homes!
