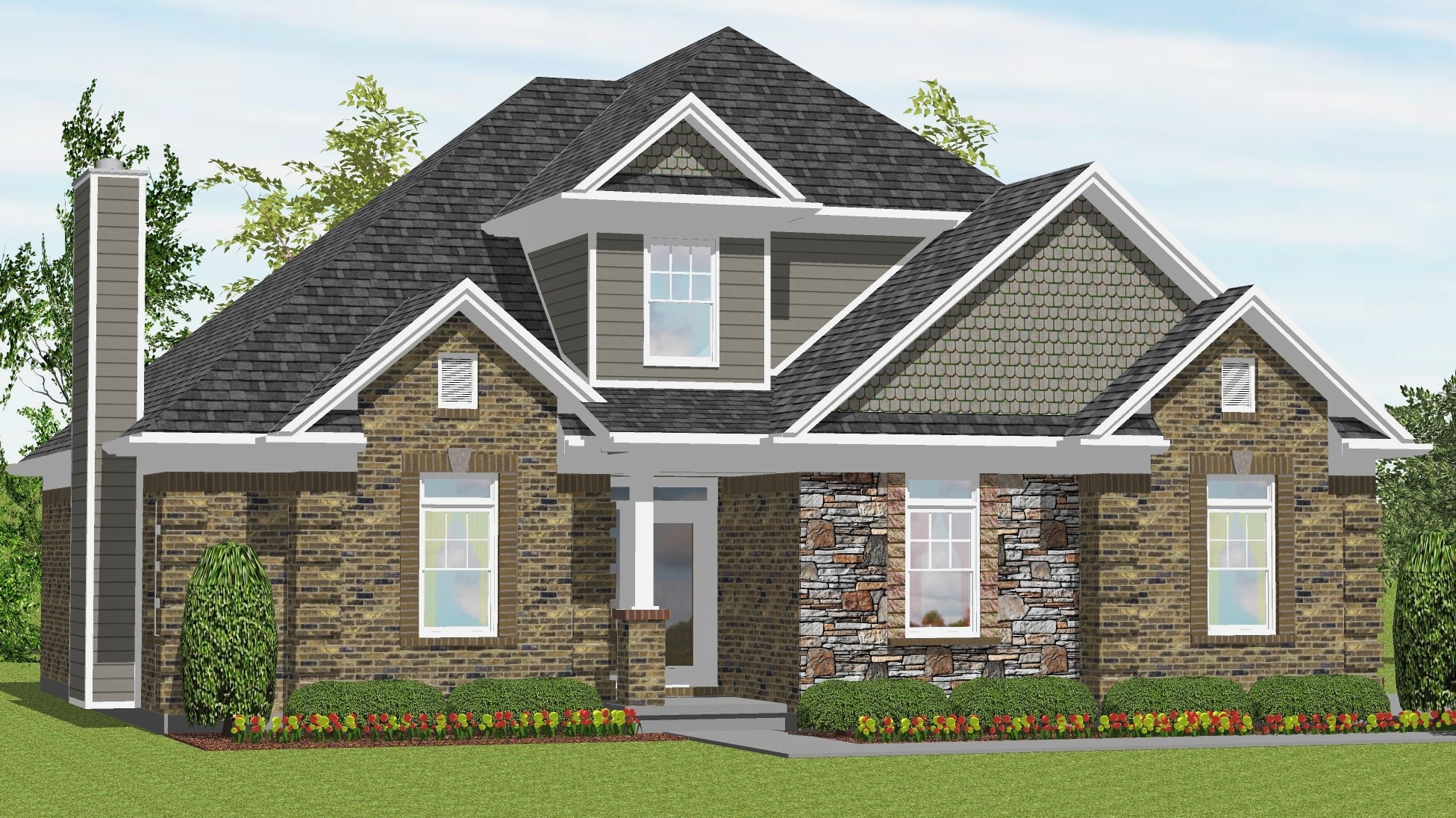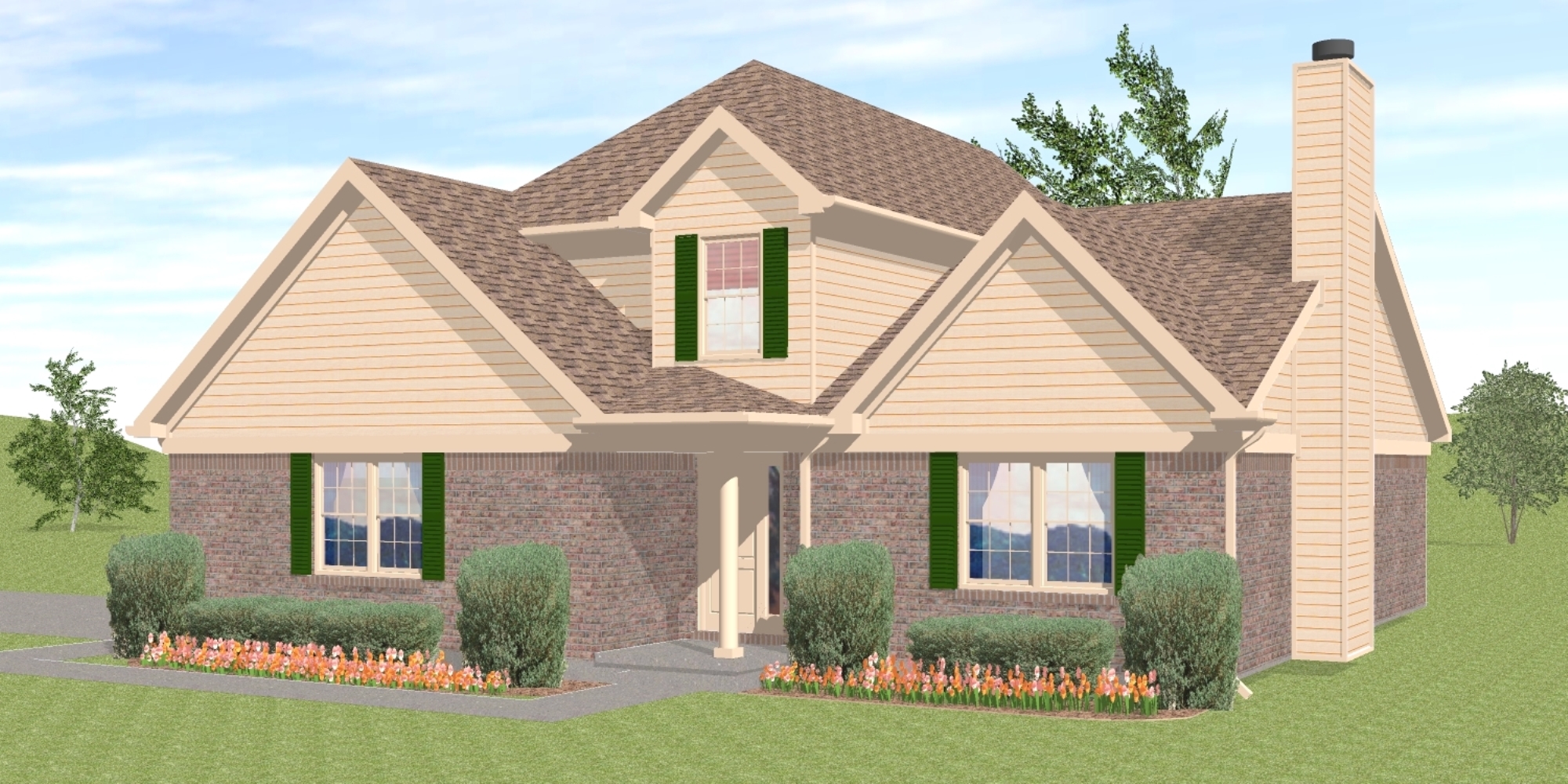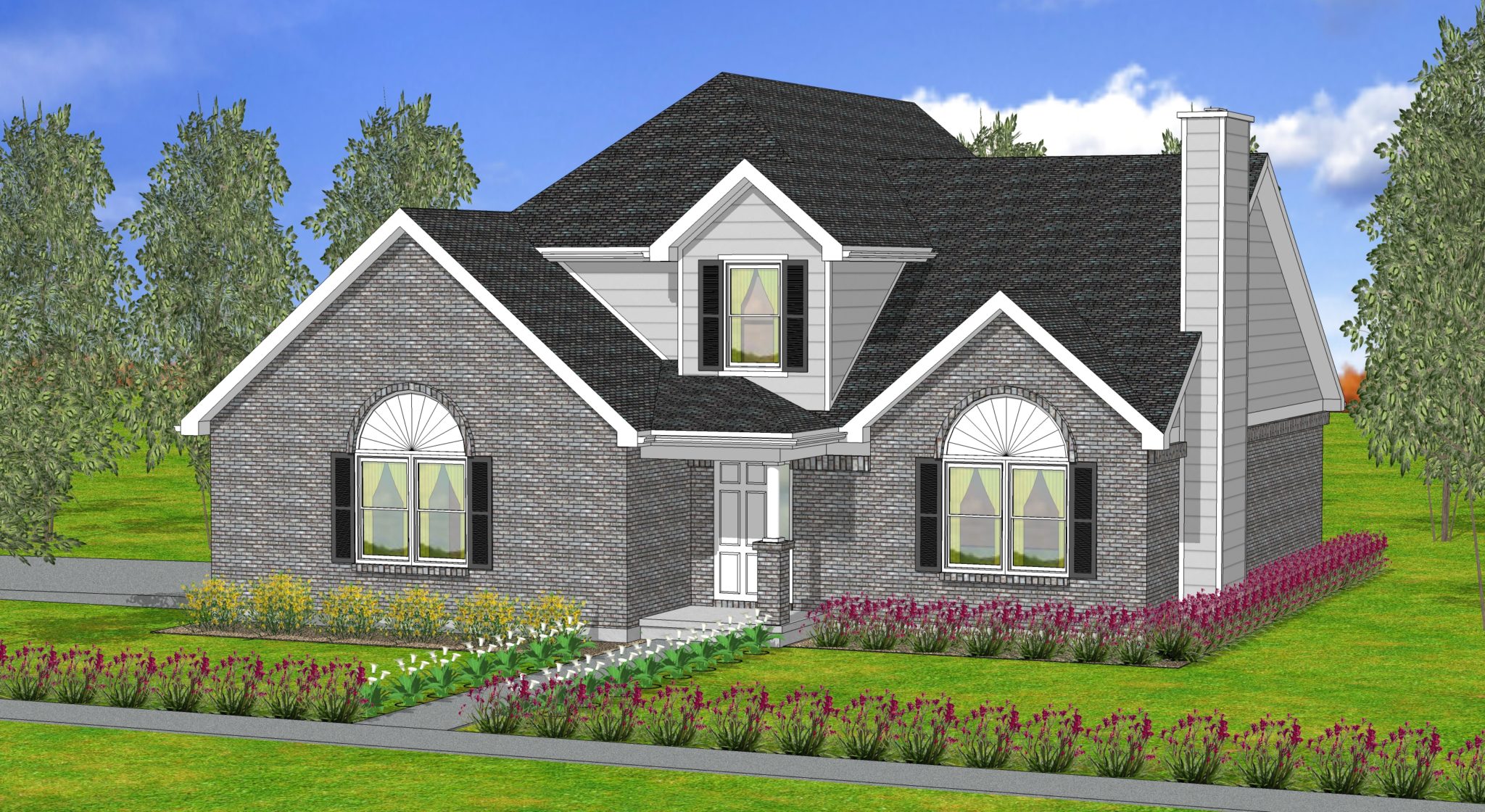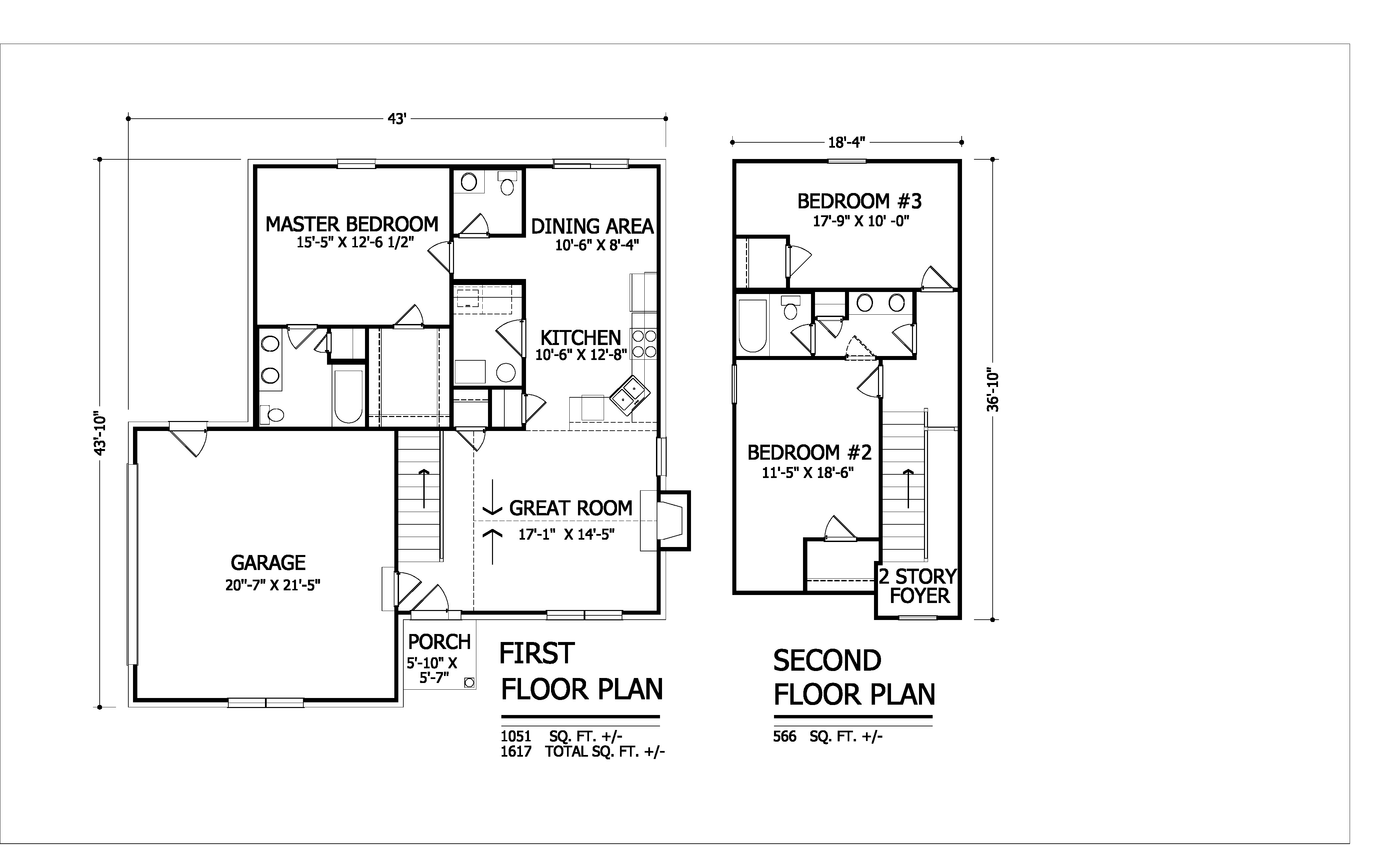3 Bed
2.5 Bath
1638 sq ft
Our Floorplan
Our Amenities
This home has wonderful curb appeal and a great floor plan. The master bedroom is on the first floor, and all the bedrooms have large walk-in closets. The kitchen/dining area is open and airy. There is a second floor balcony that overlooks the great room below.
- Master bedroom on first floor
- Large walk-in closets
- Two car garage
Other Models

Contemporary - #161 - 1638 Sq. Ft.
- 9 foot walls on first floor
- Cultured stone on garage
- Added 22.5 sq. ft. bump-out to great room
- 3 transom windows
- 5 quoin corners
- Brick on two front gables
- 1 full view sidelight at front door

Model A - #161A - 1617 Sq. Ft.
This 3 bedroom 2-1/2 bath home has a first floor master bedroom. The 2nd floor balcony overlooks the great room below. All the bedrooms have large walk-in closets and the kitchen/dining area are very open and airy and can easily accommodate a work island (optional).

Model B - #161B - 1617 Sq. Ft.
The front gables are bricked. The porch column is bricked halfway. Two vinyl accents are added as well.











