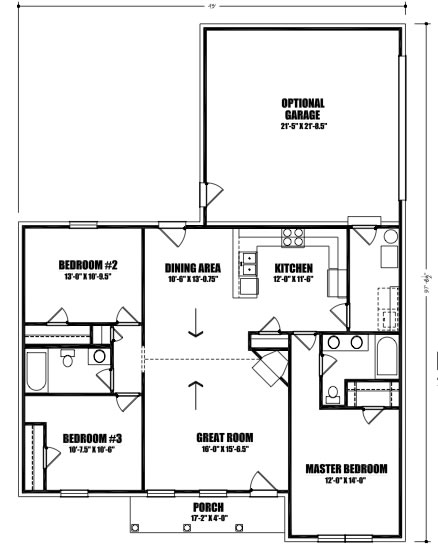3 Bed
2 Bath
1380 sq ft
Our Floorplan
Our Amenities
This home includes three bedrooms, two full baths, and a great room. “His and her” sinks in the master bath, and a covered front porch are nice touches to this plan. The two car garage is optional.
Our Video Tour
Other Models

Cumberland Cottage - #138 - 1380 Sq. Ft.
- Half Brick Exterior with Siding Walls In-Lieu of Full Brick Walls
- Added False Gable @ 10/12 Roof Pitch
- Added 80 SQ FT to Front Porch
- Shake Style Siding Added to Front Gables
- Board & Batten Shutters In-Lieu of Louvered Shutters
- 12 x 24 Rectangle Vent
- (2) Decorative Brackets on Front Gables
- SDL 608 Front Door
- Added (3) Half Brick Columns w/ Square Columns
- Grids on Upper Sash of Front Windows
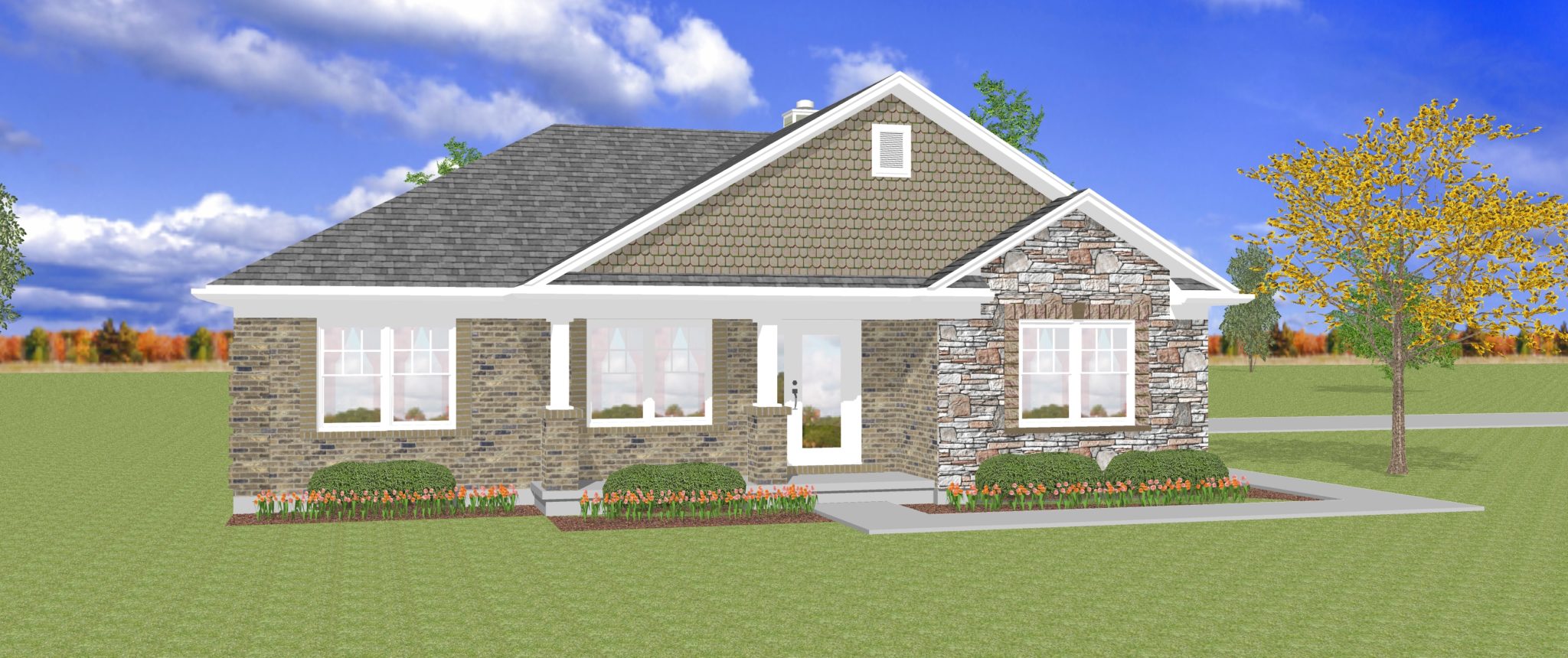
Contemporary - #138 - 1380 Sq. Ft.
- Shake style siding on gable over front porch
- Two half-bricked columns
- One quoin corner
- Cultured stone added to front wall of master bedroom
- Added one sidelight to front door
- Cultured stone window surround with keystone to master bedroom windows
- Hipped roof
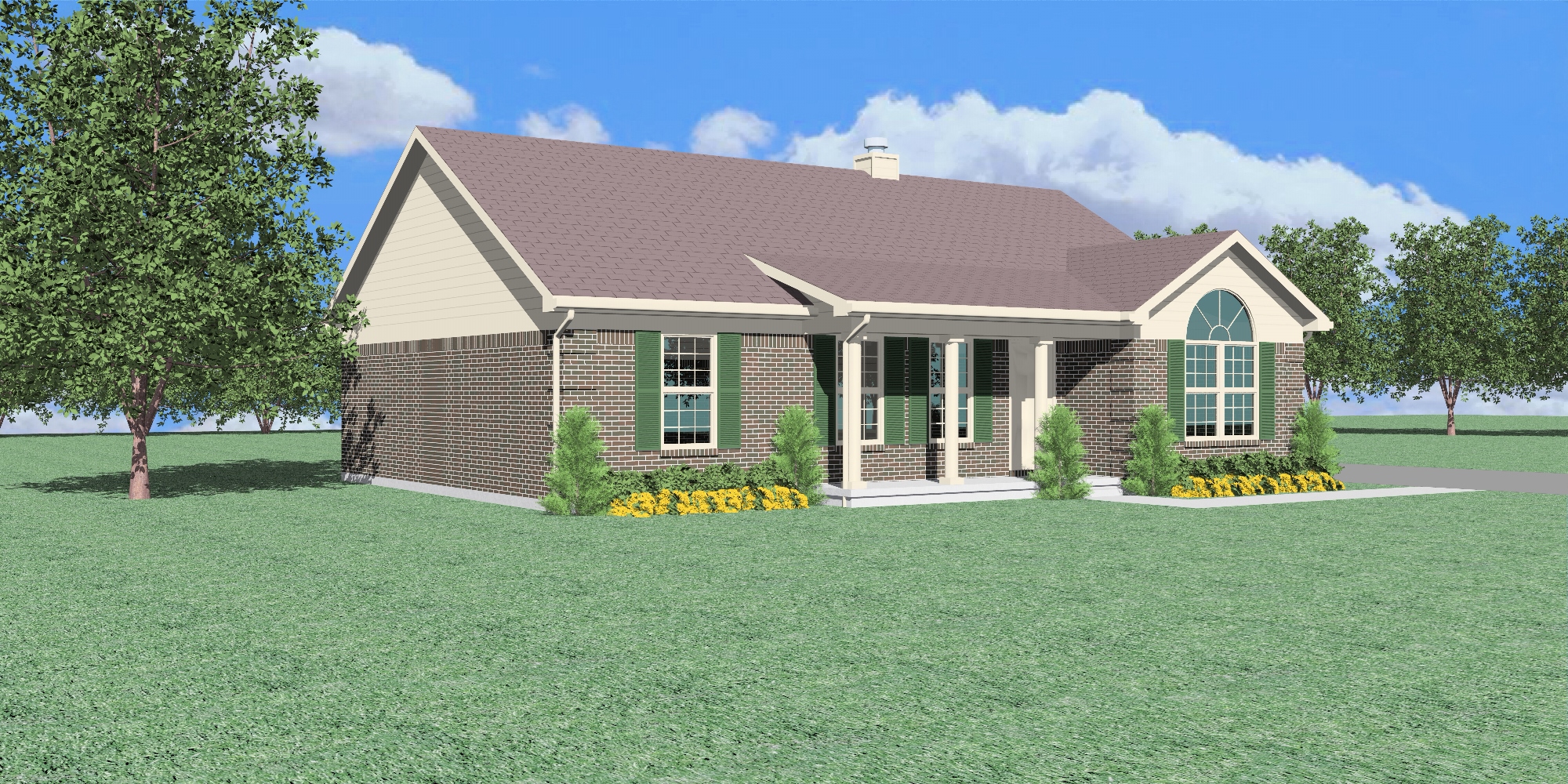
Model A - #138A - 1380 Sq. Ft.
The Cumberland features one-level living with a split bedroom layout.
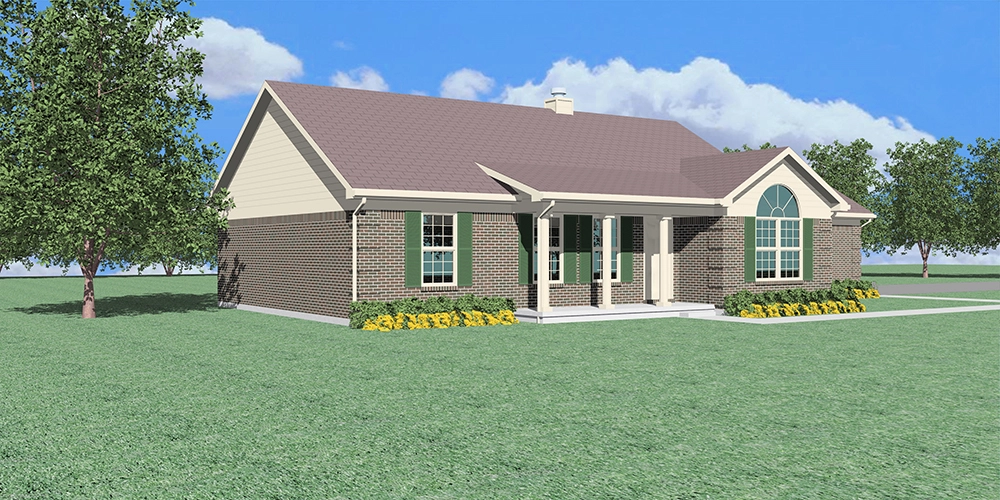
Model B - #138B - 1380 Sq. Ft.
The optional garage is moved to the side of the house.
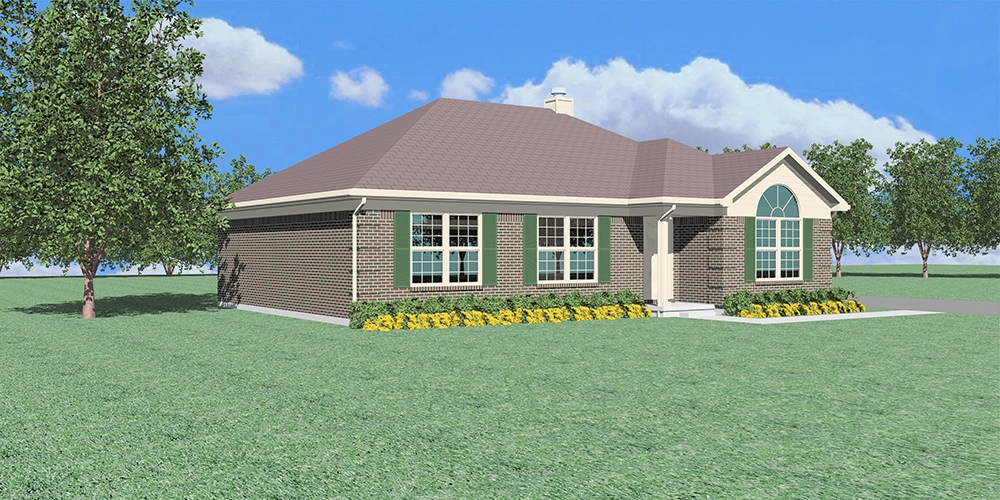
Model C - #138C - 1380 Sq. Ft.
A 5′ x 4′ stoop is added. Hip roof.


