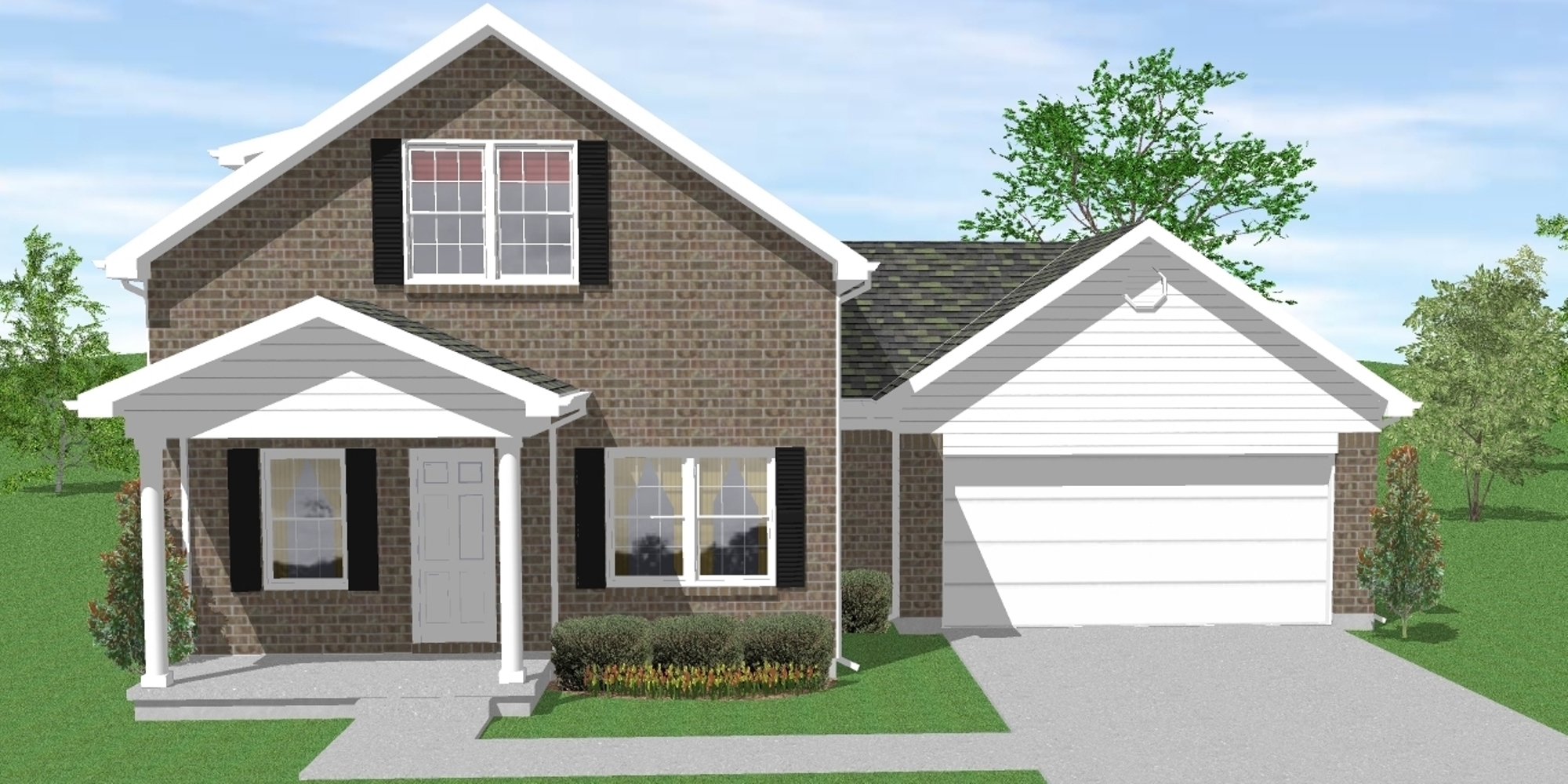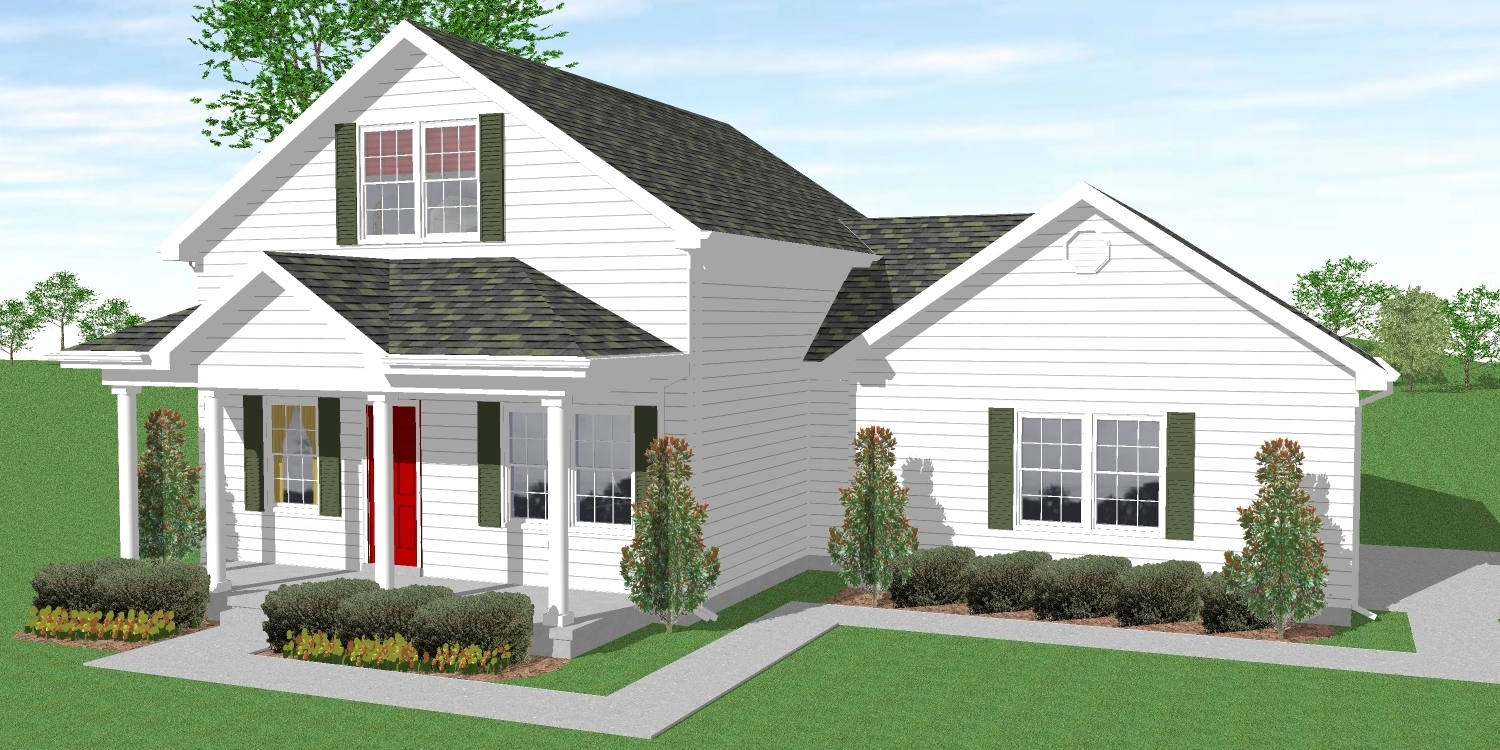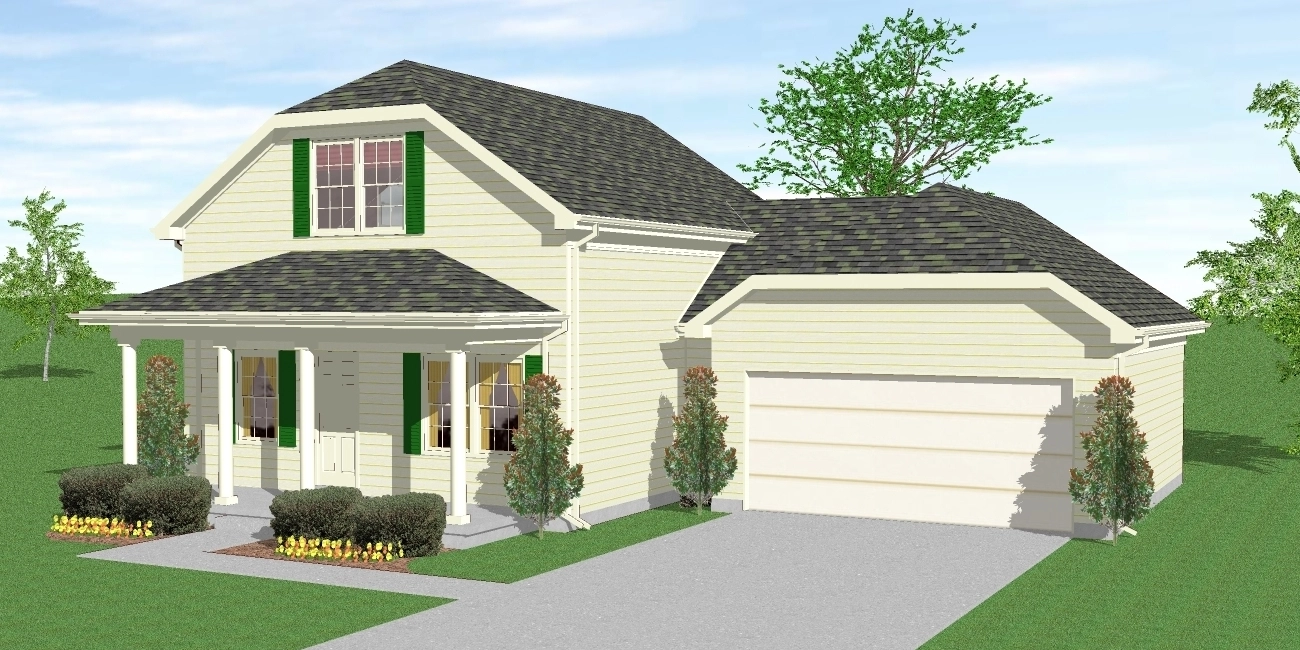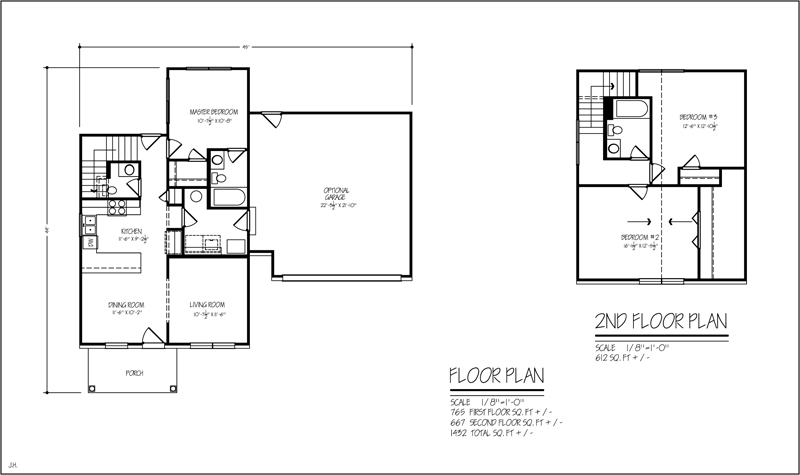3 Bed
2.5 Bath
1432 sq ft
Our Floorplan
Our Amenities
This attractive home is ideal for city lots! It features 3 bedrooms, 2.5 baths and the garage is optional. The covered front porch says “welcome”!
- First floor master bedroom
- Very large laundry/mud room
- Plenty of storage space
- Built-in peninsula with overhang for extra seating in the kitchen area
- Garage is optional
Other Models

Model A - #143A - 1432 Sq. Ft.
This attractive home is ideal for city lots! It features 3 bedrooms, 2.5 baths and the garage is optional. The covered front porch says “welcome”!

Model B - #143B - 1432 Sq. Ft.
This all vinyl home has a larger front porch and a small gable over the porch. Side load garage (optional).

Model C - #143C - 1432 Sq. Ft.
This all vinyl home has a larger front porch with hip roof, and a dutch hip roof on the front gable and garage gable.











