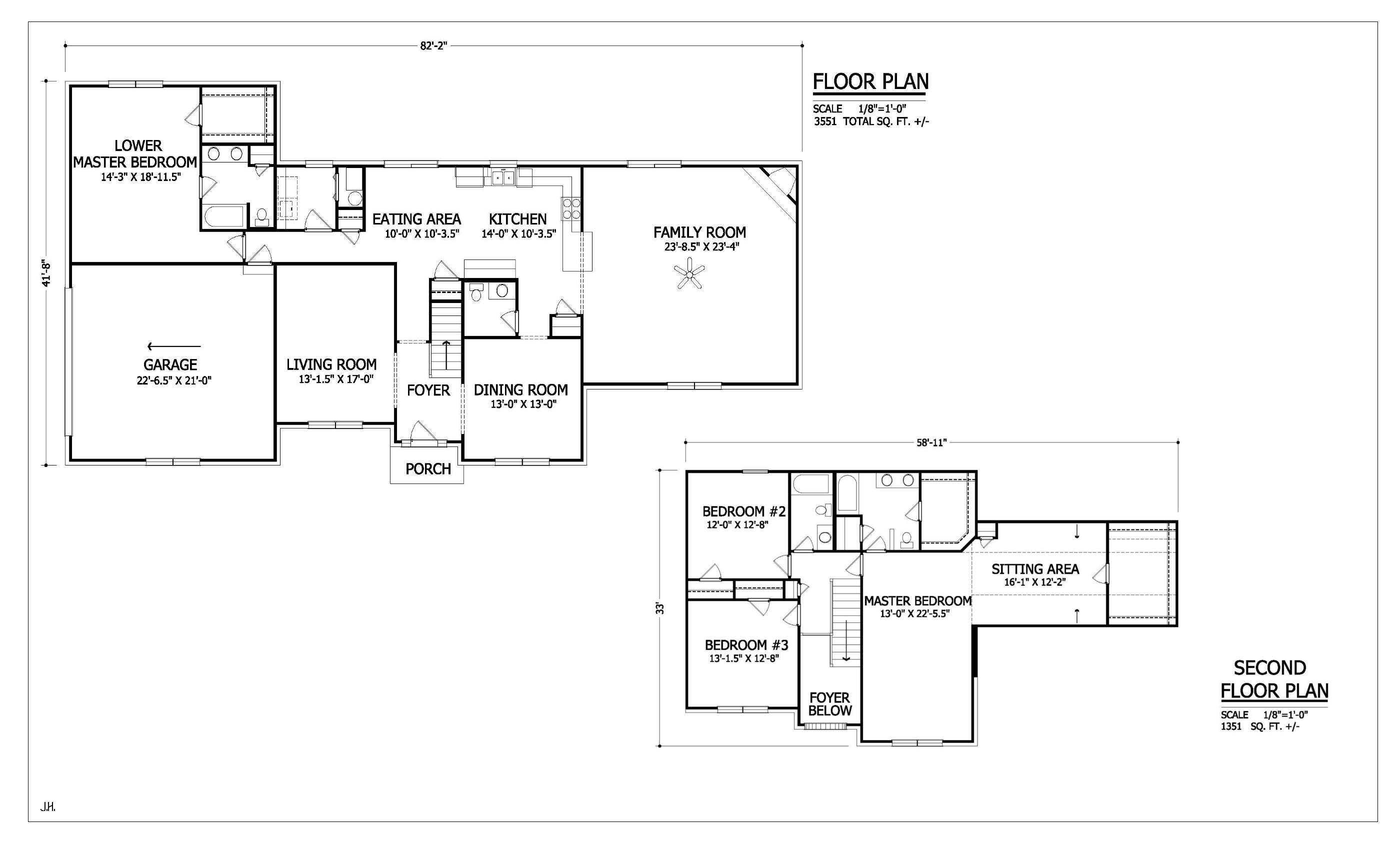4 Bed
3.5 Bath
3551 sq ft
Our Floorplan
Our Amenities
 The Concord is a spectacular 4 bedroom and 3 1/2 baths home featuring a formal dining and living room, a spacious kitchen with a breakfast nook and a two-car garage. Each floor features a master bedroom, with the 2 nd floor bedroom providing a sitting room and walk-in closet. The grand entryway is highlighted with an elegant two-story arched window.
The Concord is a spectacular 4 bedroom and 3 1/2 baths home featuring a formal dining and living room, a spacious kitchen with a breakfast nook and a two-car garage. Each floor features a master bedroom, with the 2 nd floor bedroom providing a sitting room and walk-in closet. The grand entryway is highlighted with an elegant two-story arched window.
- Formal living and dining room
- Two-story open foyer
- Ceiling fan in large great room
- Upper and lower level master bedrooms
- Upper level sitting room with walk-in closet
- “His and her” walk-in closets in master bedroom
- “His and her” sinks in master bath
- Separate shower and tub in master bath
- Linen closet in master bath
- Separate laundry/utility room
- Two-car garage
Our Video Tour
Other Models
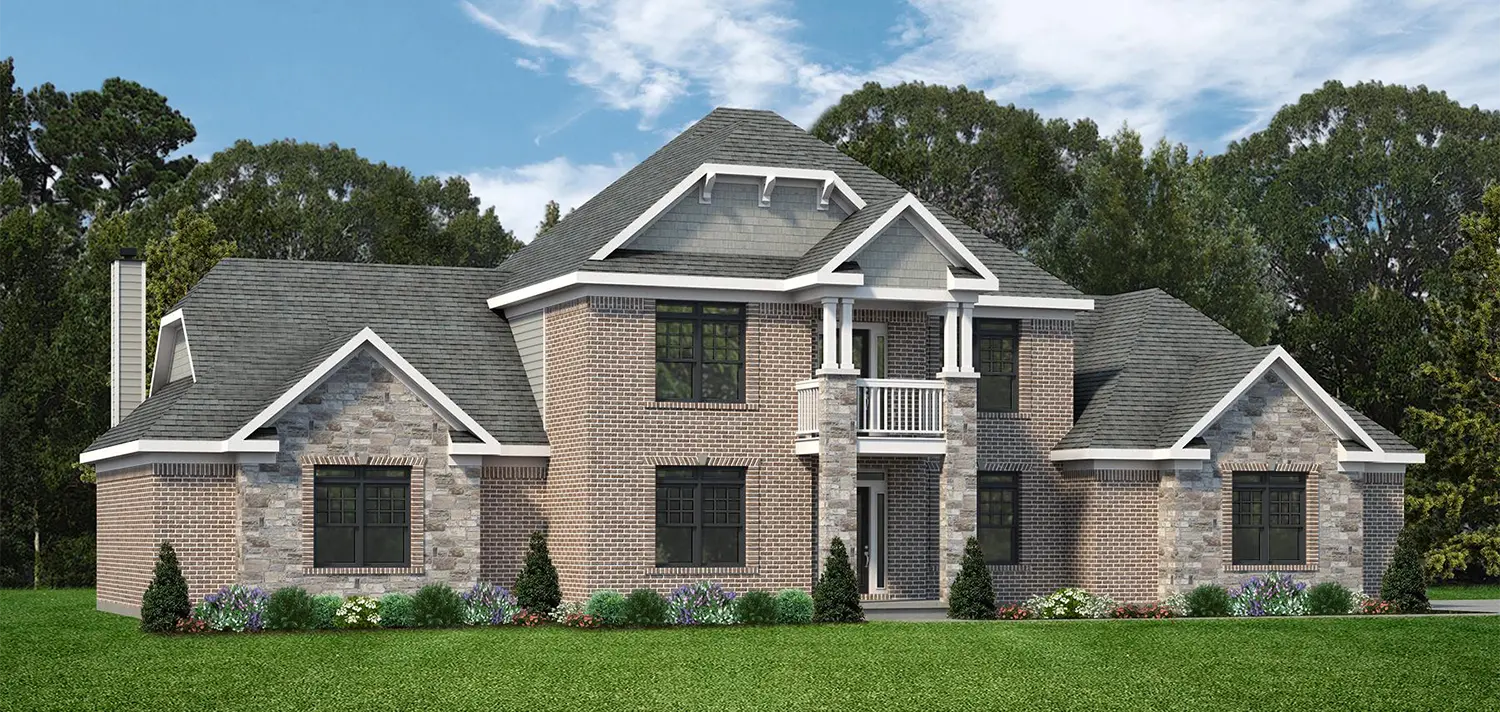
Contemporary - #350 - 3519 Sq. Ft.
- 9 foot walls on first & second floors
- Two story porch
- Square leaded glass front doors
- 3 gable pediments
- Transom windows
- Decorative brick around
- 4 quoin corners front windows
- Cultured stone on front bump outs
- Hipped roof
- Balcony off master bedroom
- Shake style siding in front
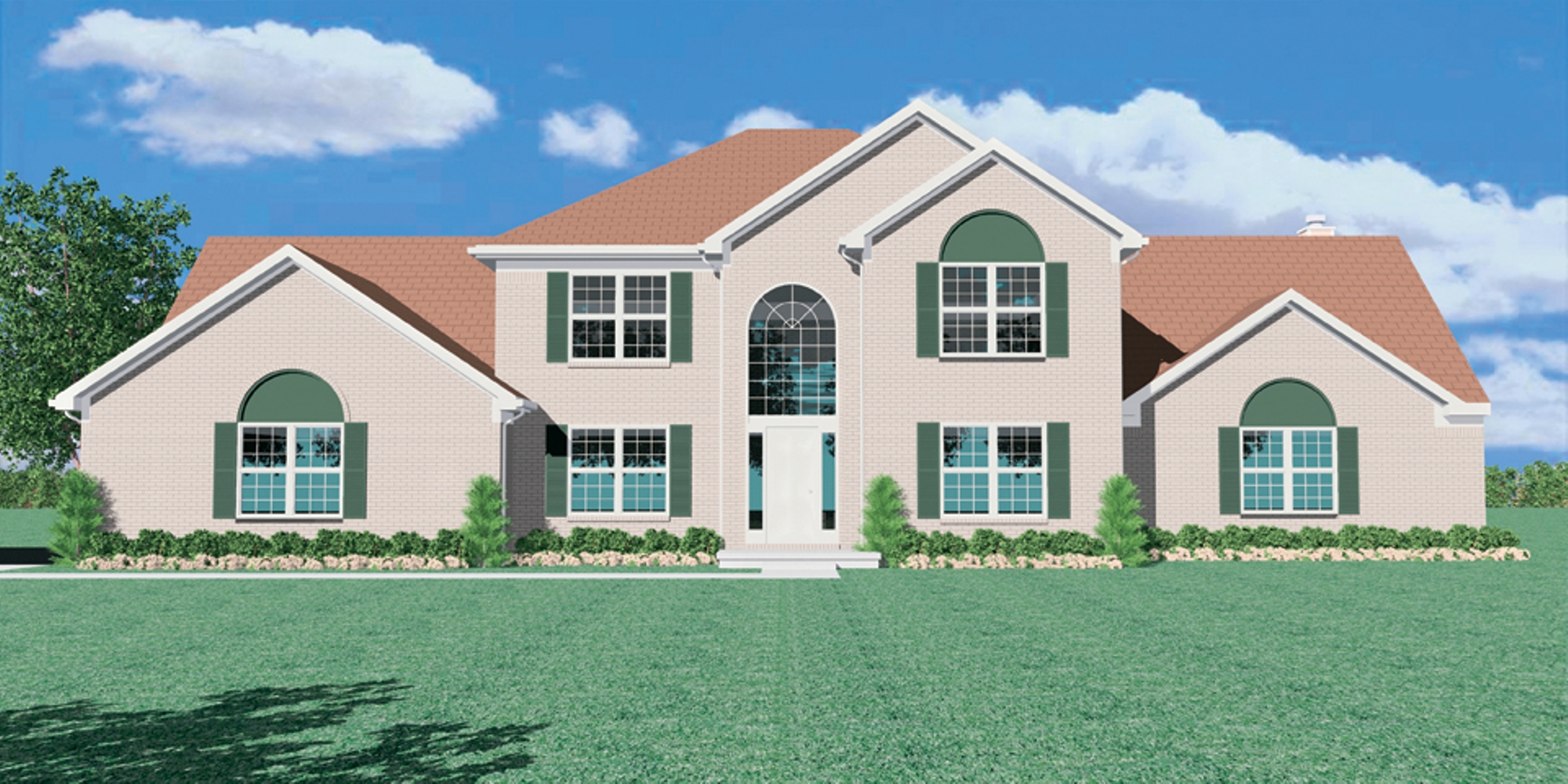
Model A - #350A - 3551 Sq. Ft.
This spectacular home features 4 bedrooms and 3 1/2 baths. Also includes upper and lower level master suites and a two-story arched window in the entryway.
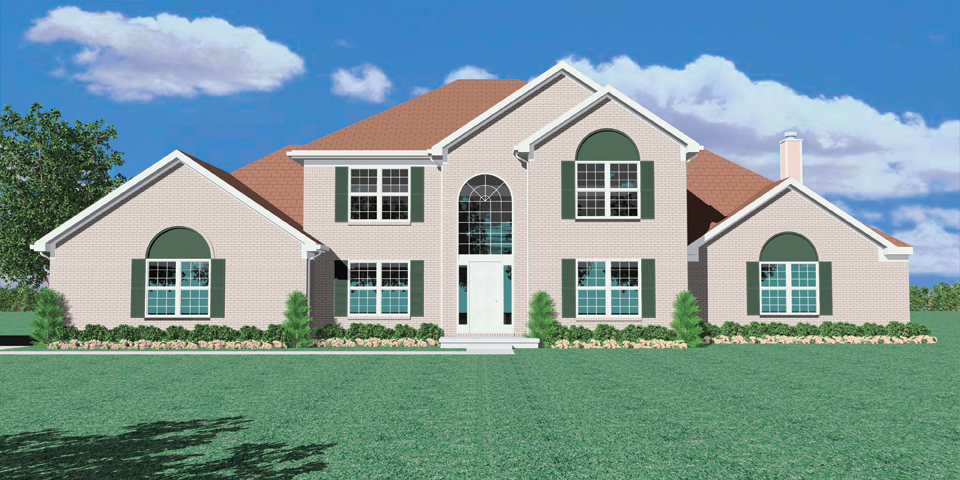
Model B - #350B - 3551 Sq. Ft.
A hip roof is added to this configuration.
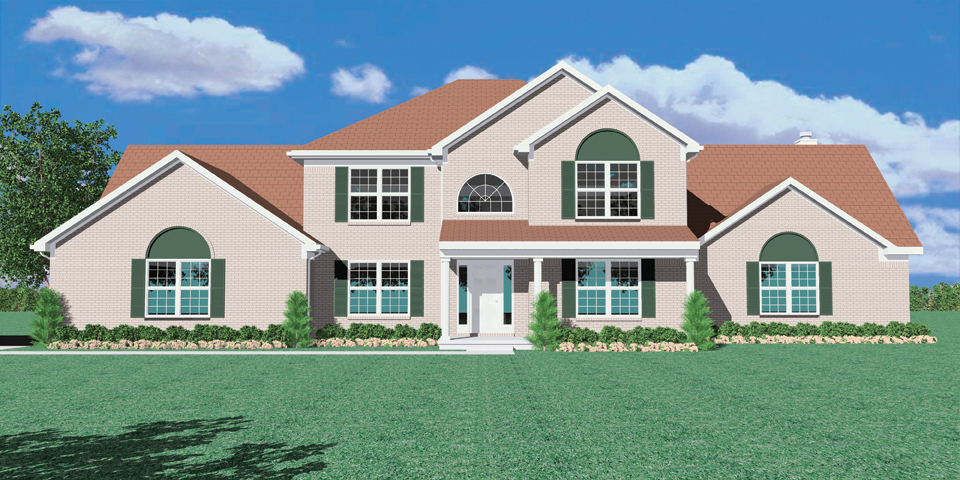
Model C - #350C - 3551 Sq. Ft.
The front porch is enhanced to 21’11” x 5′ – adding 93 sq. ft. of covered front porch.


