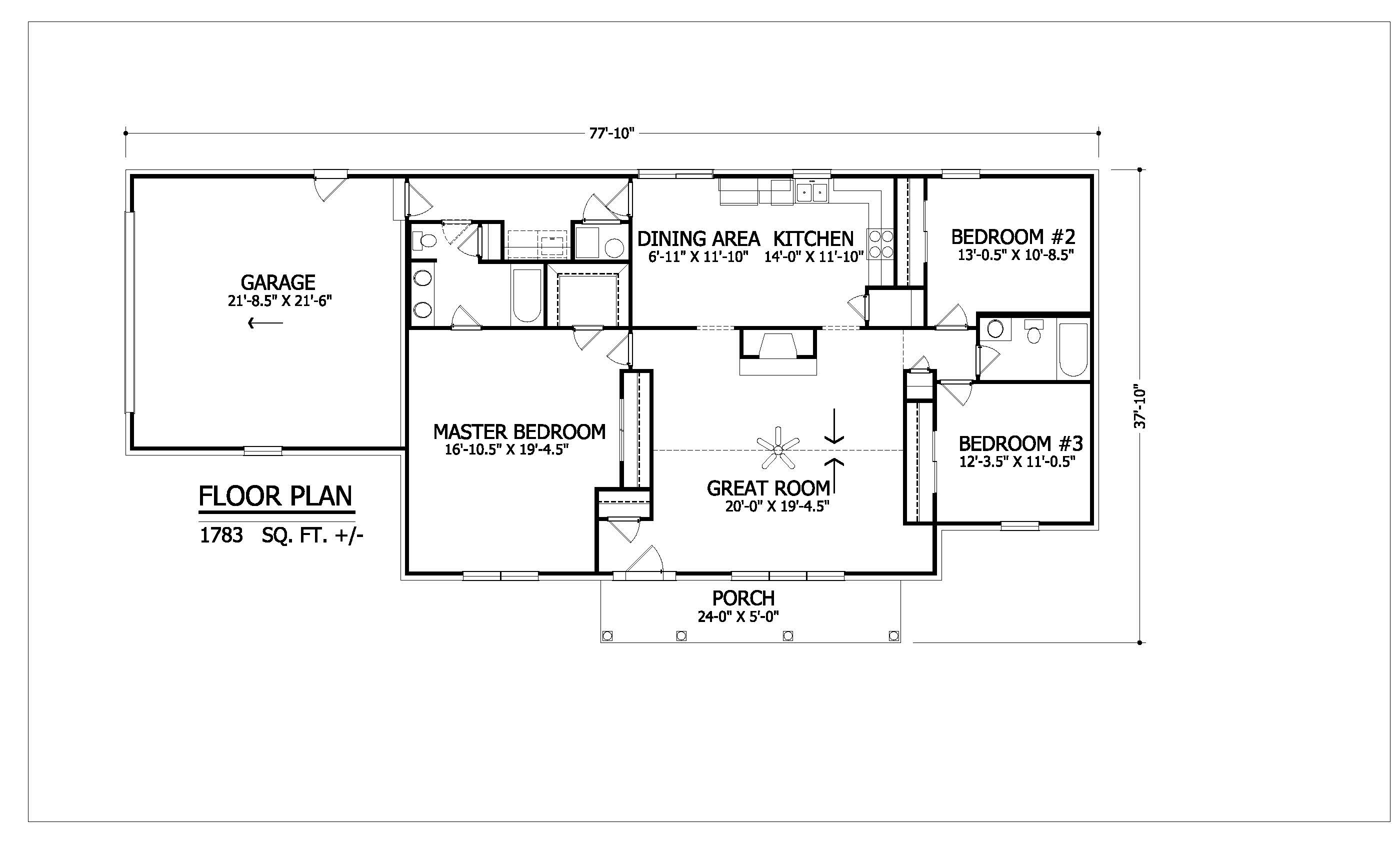3 Bed
2 Bath
1783 sq ft
Our Floorplan
Our Amenities
This floor plan features 3 spacious rooms, 2 full baths and significant storage space for comfortable living. The master suite is luxurious with an attached bath for privacy. And the great room provides ample space for relaxing or entertaining friends.
- Master suite closet and walk-in closet
- “His and her” sinks in master bath
- Linen closet in master bath
- Great room vaulted ceiling with fan
- Kitchen pantry
- Utility and laundry area
- Covered porch
- Two-car garage
Our Video Tour
Other Models
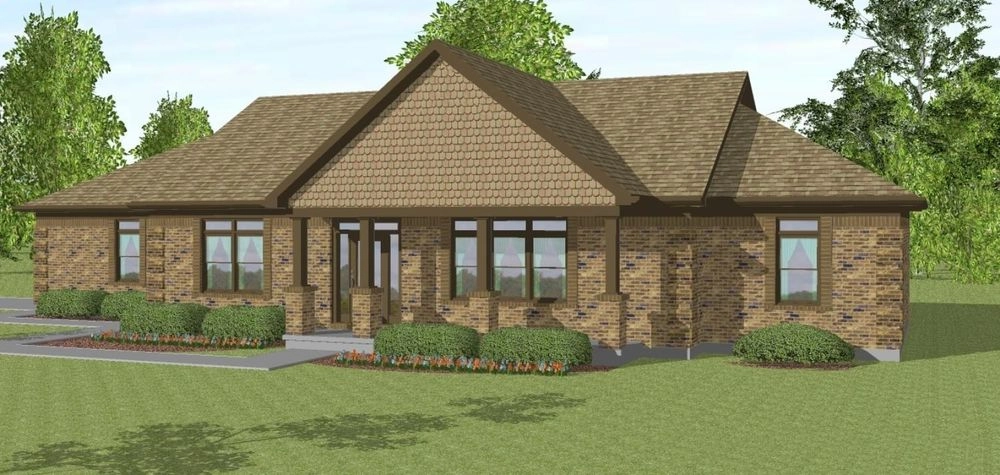
Contemporary - #179 - 1783 Sq. Ft.
- 9 foot walls
- 2 full view sidelights
- 8 transom windows
- decorative brick around windows
- 4 partial bricked columns
- 4 quoin corners
- 2 eyebrow returns
- hipped roof
- shake style siding
- 7/12 roof pitch
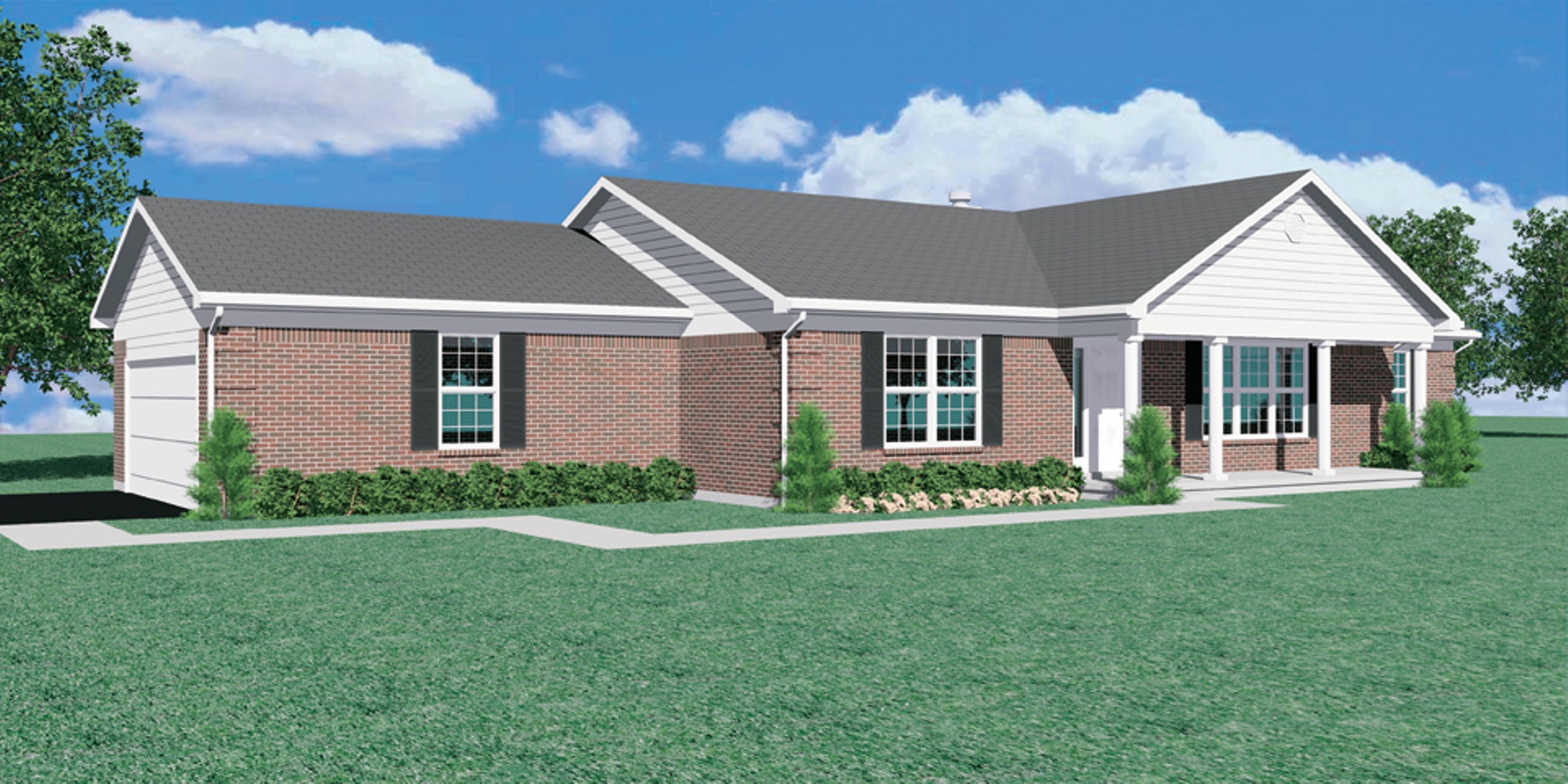
Model A - #179A - 1783 Sq. Ft.
This impressive ranch includes 3 bedrooms and 2 baths. Also features ample storage, a luxurious master suite and laundry room.
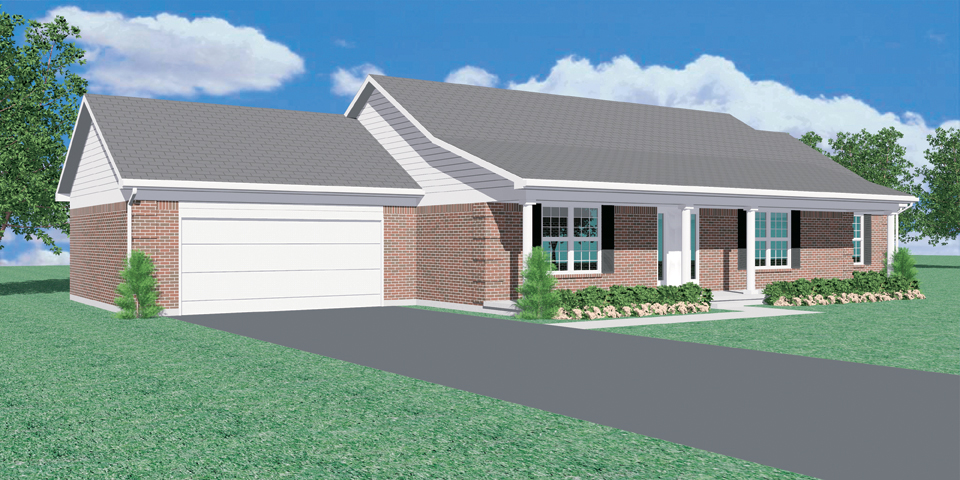
Model B - #179B - 1783 Sq. Ft.
The front porch is extended to 43’3 1/2″ x 5′ and the front gable is eliminated. The roof pitch has been modified to 7/12.
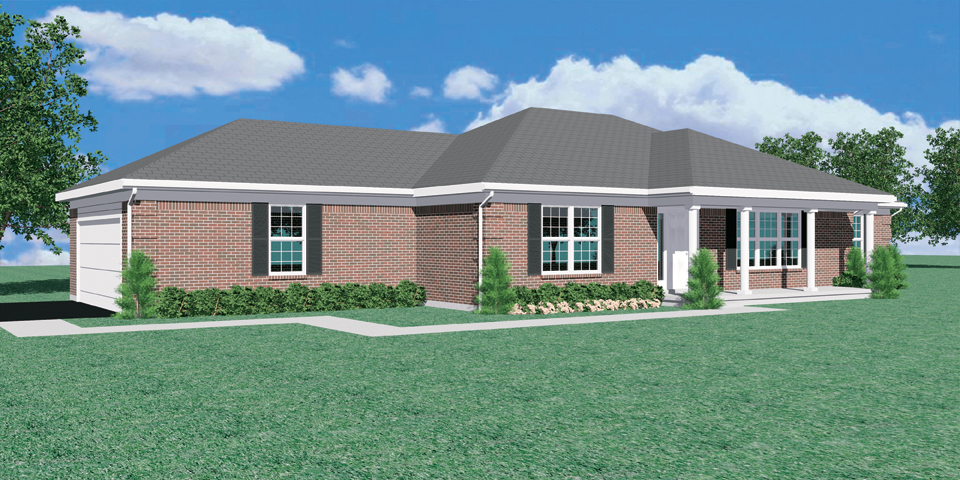
Model C - #179C - 1783 Sq. Ft.
The vaulted ceiling is replaced with 3.25″ crown molding. Standard sidelites have been added to the front and the roof pitch is 6/12 and hipped.


