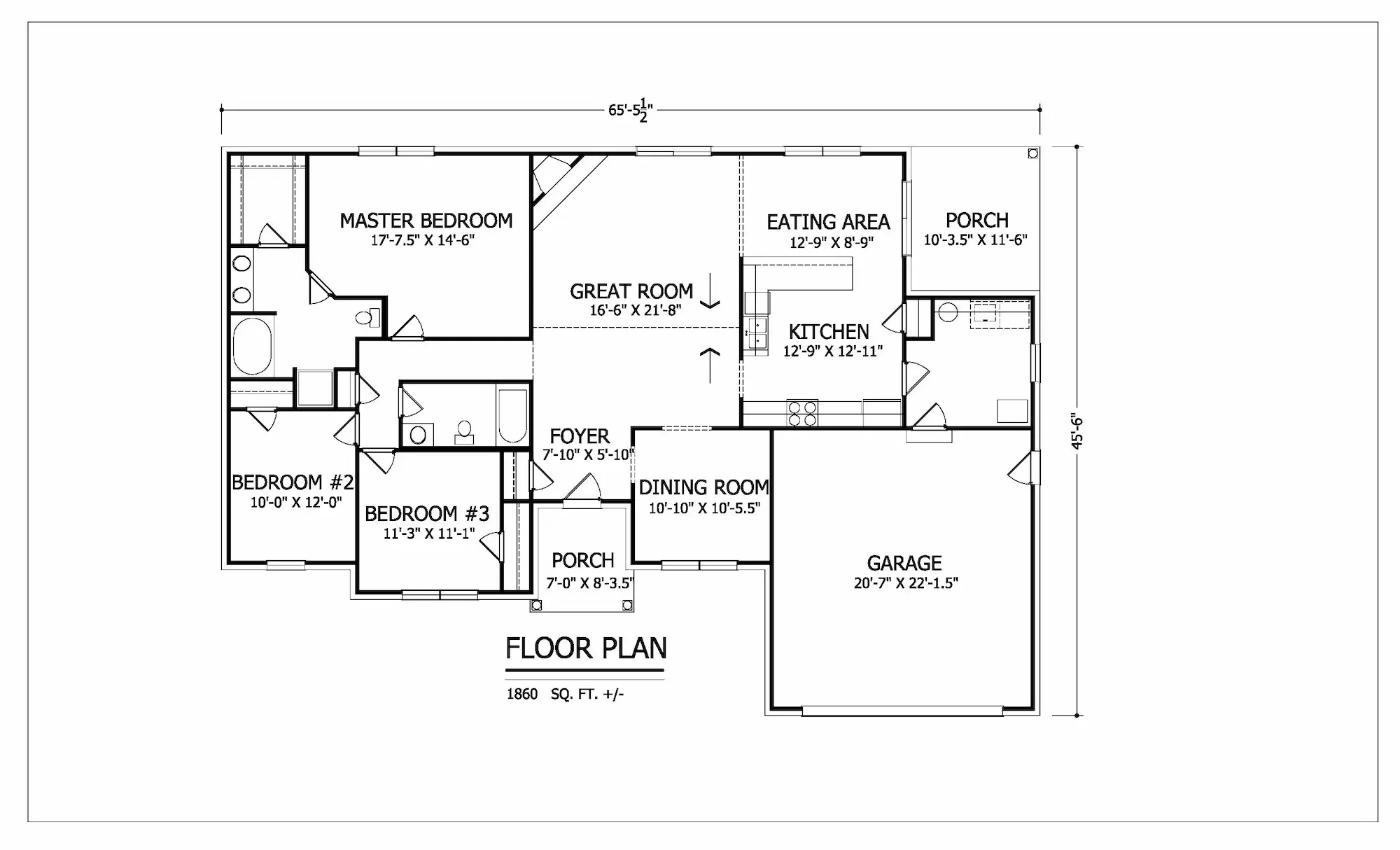3 Bed
2 Bath
1860 sq ft
Our Floorplan
Our Amenities
This wonderful 3 bedroom, 2 bath ranch home has plenty of space for family activities with its large great room and kitchen areas. The side porch at the rear of the house is perfect for settling in with a good book and a cold lemonade.
- Great room with vaulted ceiling
- Formal dining room
- Two-car garage
- Separate shower & tub in master bath
- Separate laundry/utility room
Our Video Tour
Other Models
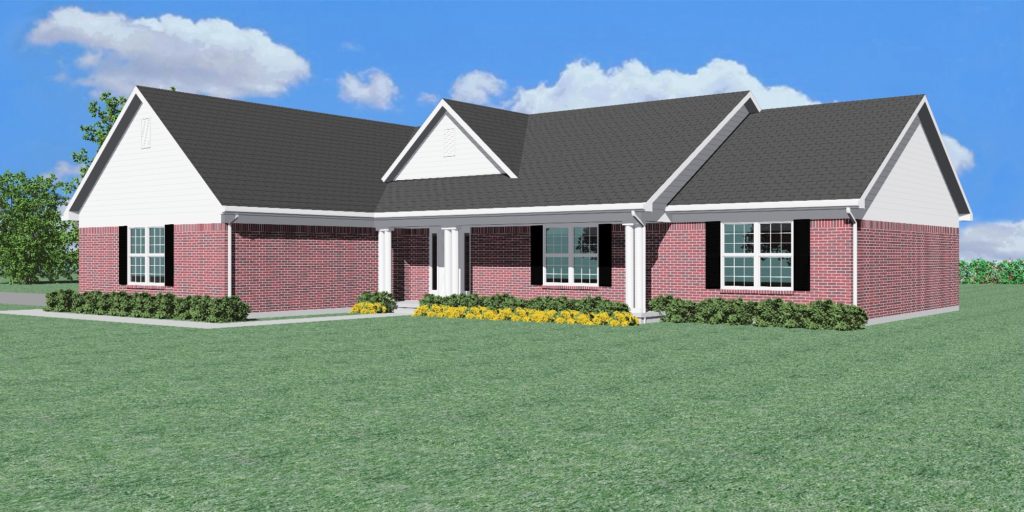
Contemporary - #186 - 1860 Sq. Ft.
- 9 ft. walls
- Some cultured stone added
- 7 transom windows
- 3 quoin corners
- 3 half-bricked columns w/square columns
- Decorative brick belt added to front windows
- Square leaded glass front entry door
- Added 2 windows to garage
- Added 24 sq. ft. garage bumpout
- Additional square footage added to bedroom #3 and front porch
- Hip Roof
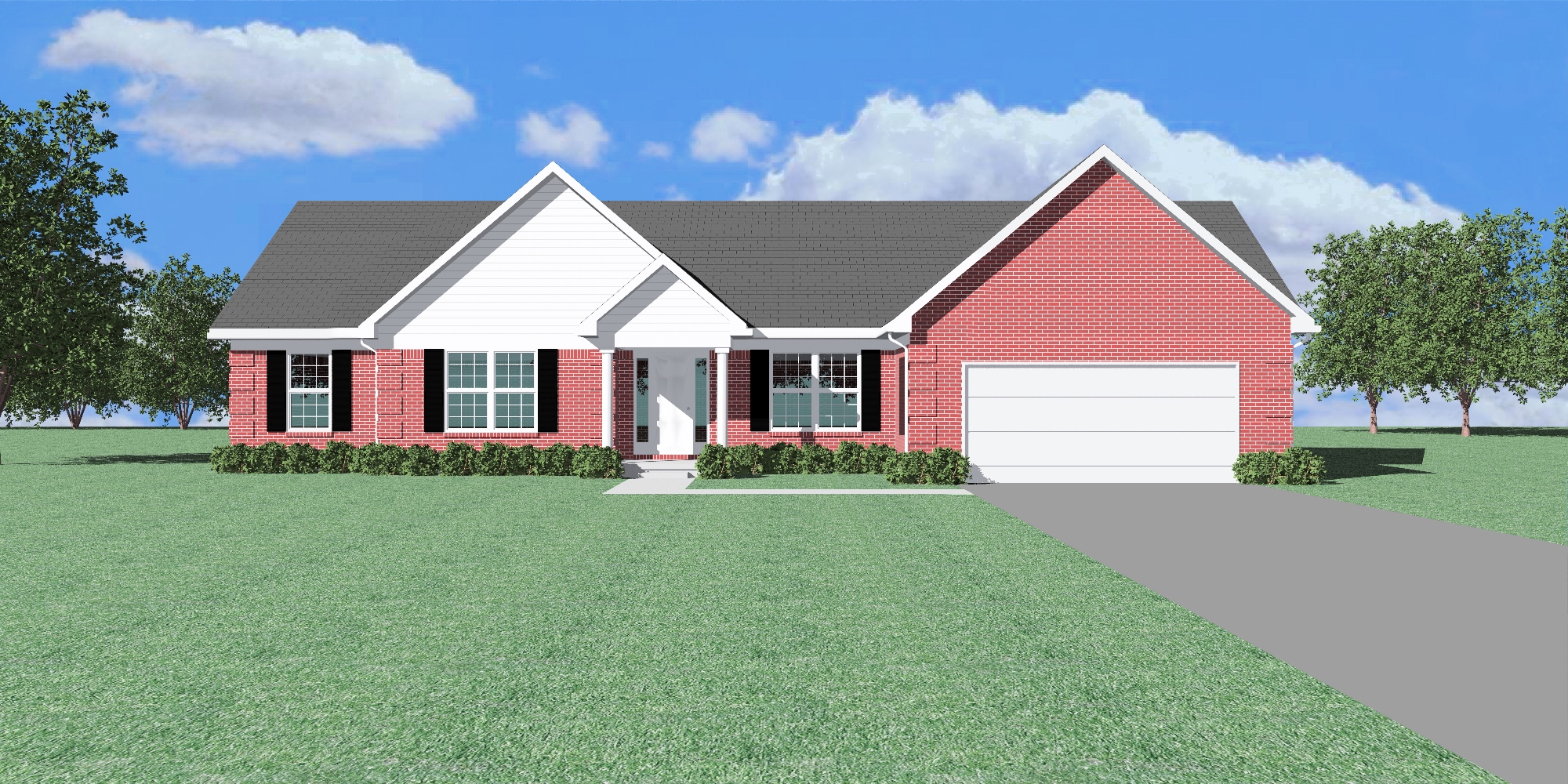
Model A - #186A - 1860 Sq. Ft.
Open floor plan lovers rejoice! The Windham is just what you’ve dreamed of with its great room/kitchen/breakfast area occupying one large space with a wide doorway leading into the dining room.
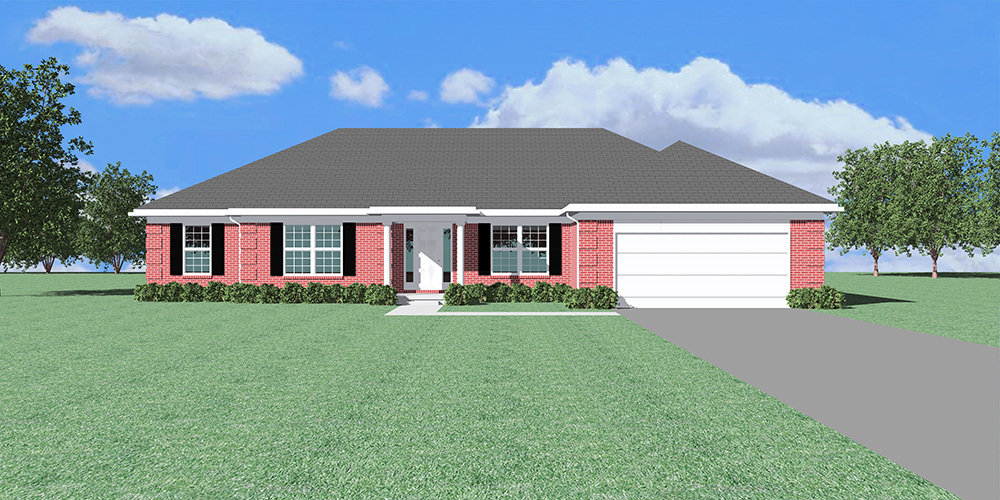
Model B - #186B - 1860 Sq. Ft.
Small gable over front porch is deleted. Porch is extended and covered.
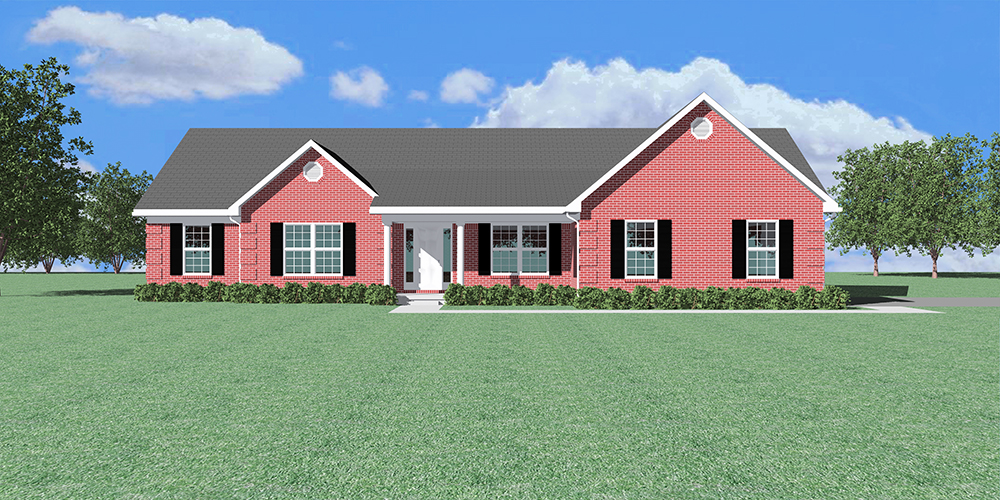
Model C - #186C - 1895 Sq. Ft.
The front porch is extended, the gables are brick and the garage door is moved to the side with windows added to the front. 35 additional square feet added to home.


