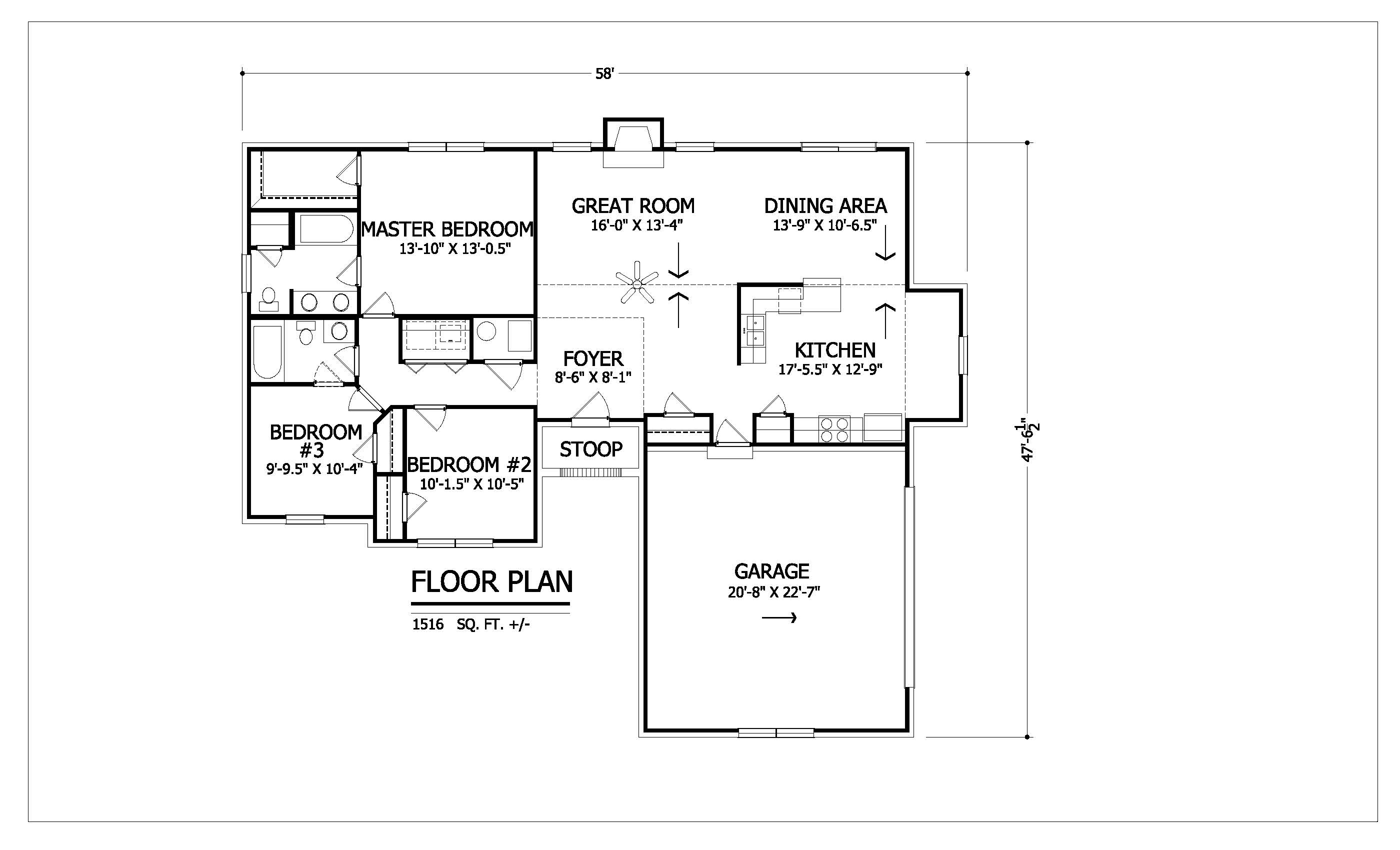3 Bed
2 Bath
1516 sq ft
Our Floorplan
Our Amenities
This 3 bedroom 2 bath home has wonderful curb appeal and a great floor plan. The very open great room and dining area lead into a kitchen with a breakfast nook. The foyer is lofty and accented by an arched window above the front door. Decorative brick is placed around the front windows in lieu of shutters.
- Crown molding in lieu of vaulted ceiling in main living area
- Two car garage included
Other Models
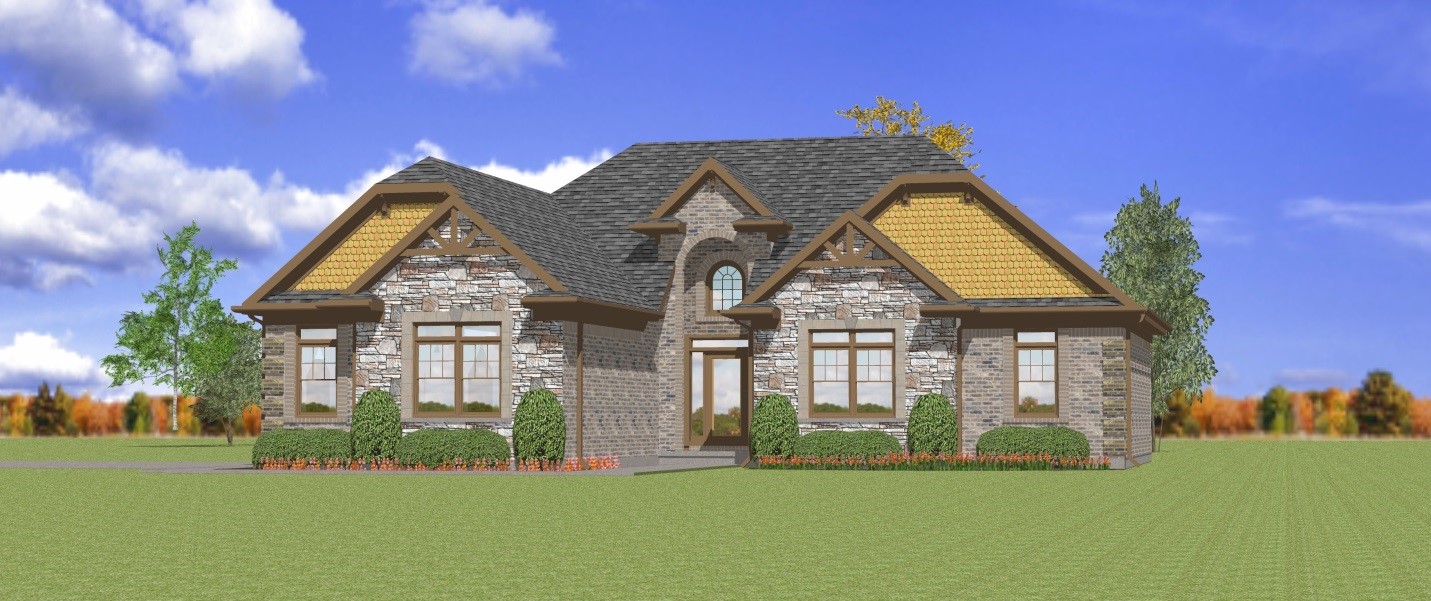
Contemporary - #151 - 1516 Sq. Ft.
- 24 square feet added to garage
- transom windows
- full view sidelights
- added 1 window in garage
- Southern ledgestone added to bump outs
- hipped roof
- 10/12 roof pitch
- 2 gables are Dutch hip
- gable pediments
- quoin corners
- eyebrow returns
- 4 eve brackets
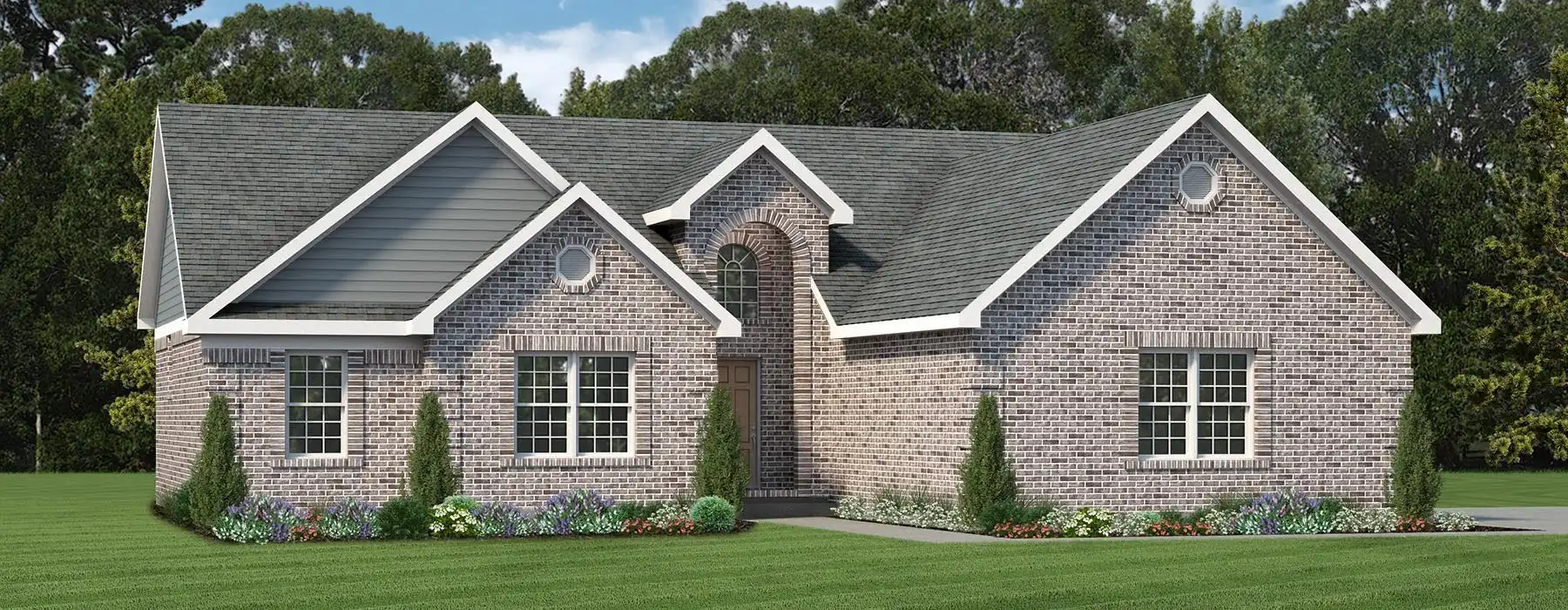
Model A - #151A - 1516 Sq. Ft.
This 3 bedroom 2 bath home has wonderful curb appeal and a great floor plan. The very open great room and dining area lead into a kitchen with a breakfast nook. The foyer is lofty and accented by an arched window above the front door. Decorative brick is placed around the front windows in lieu of shutters.
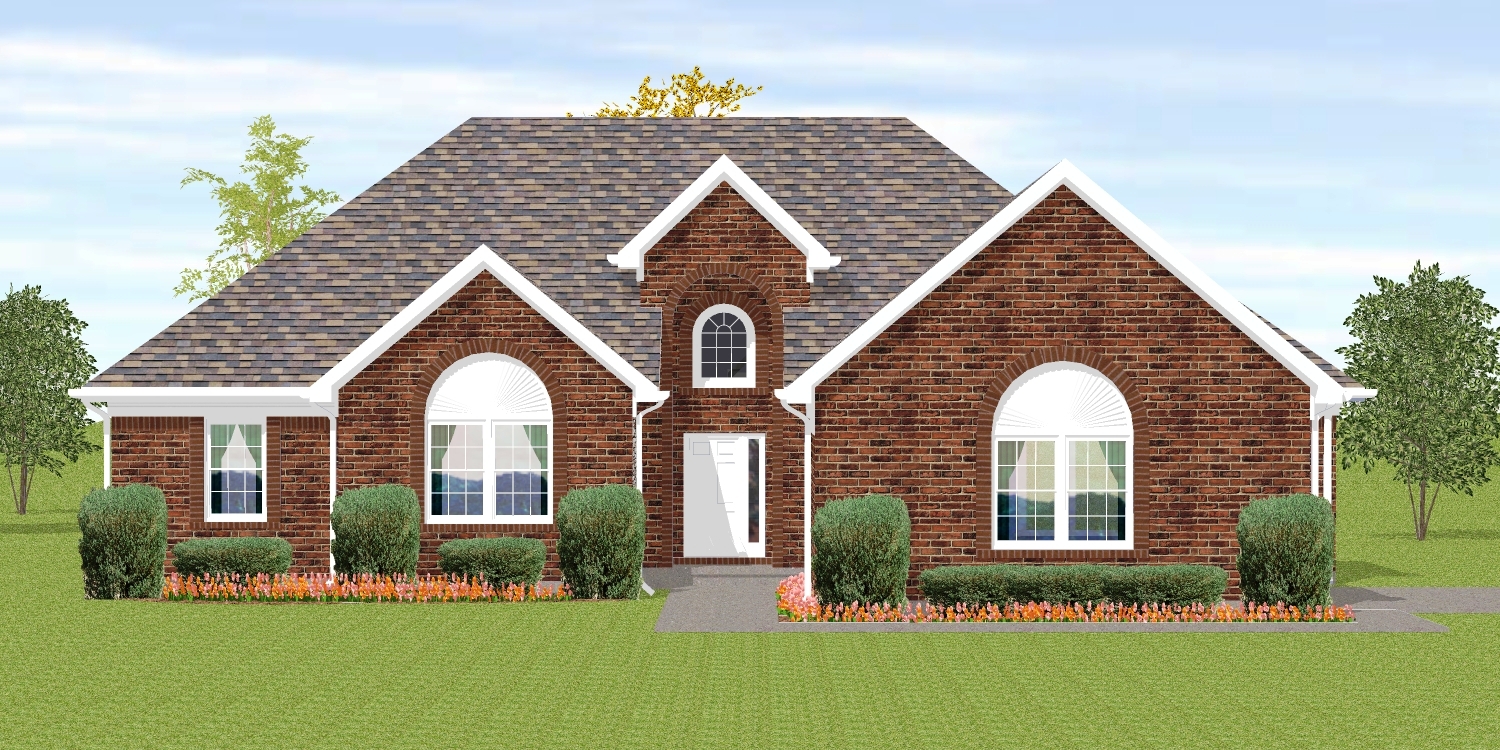
Model B - #151B - 1516 Sq. Ft.
One sidelight by the front door is added, as well as two vinyl window accents. A front gable is deleted. Hip roof. 10/12 roof pitch in lieu of 8/12 pitch.
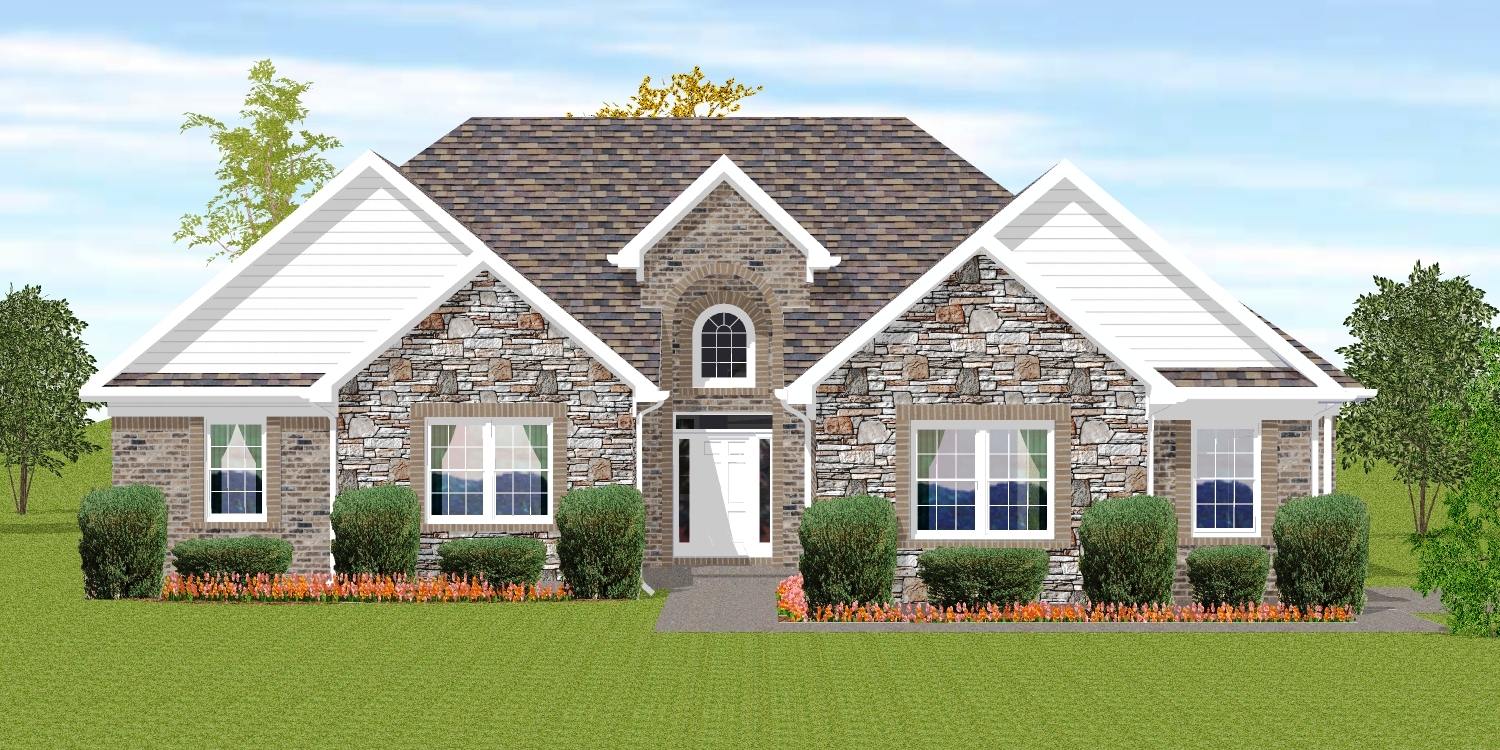
Model C - #151C - 1516 Sq. Ft.
Two sidelights are added and a transom window above the front door. A bump-out is added to the front of the garage, and southern ledgestone added to both bump-outs for a truly distinctive look. One window and a false gable are added to the garage. Hip roof. 10/12 roof pitch in lieu of 8/12 pitch.


