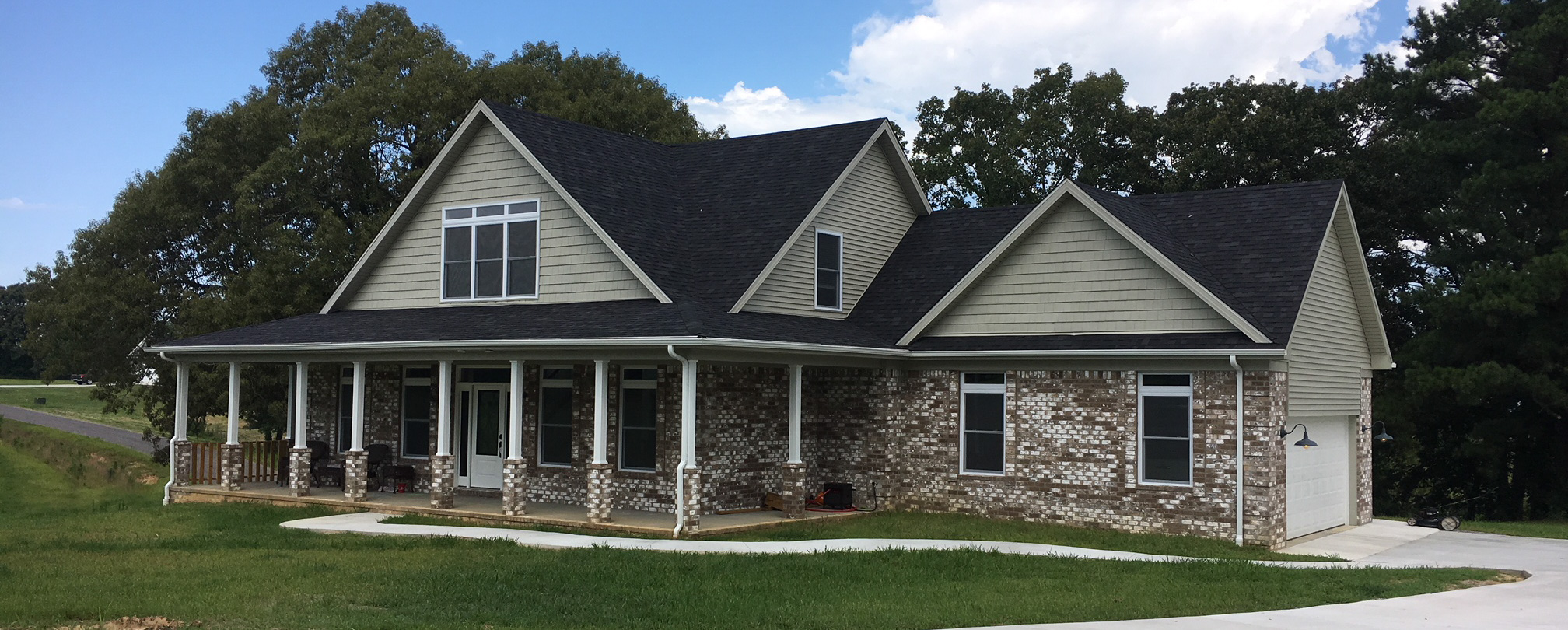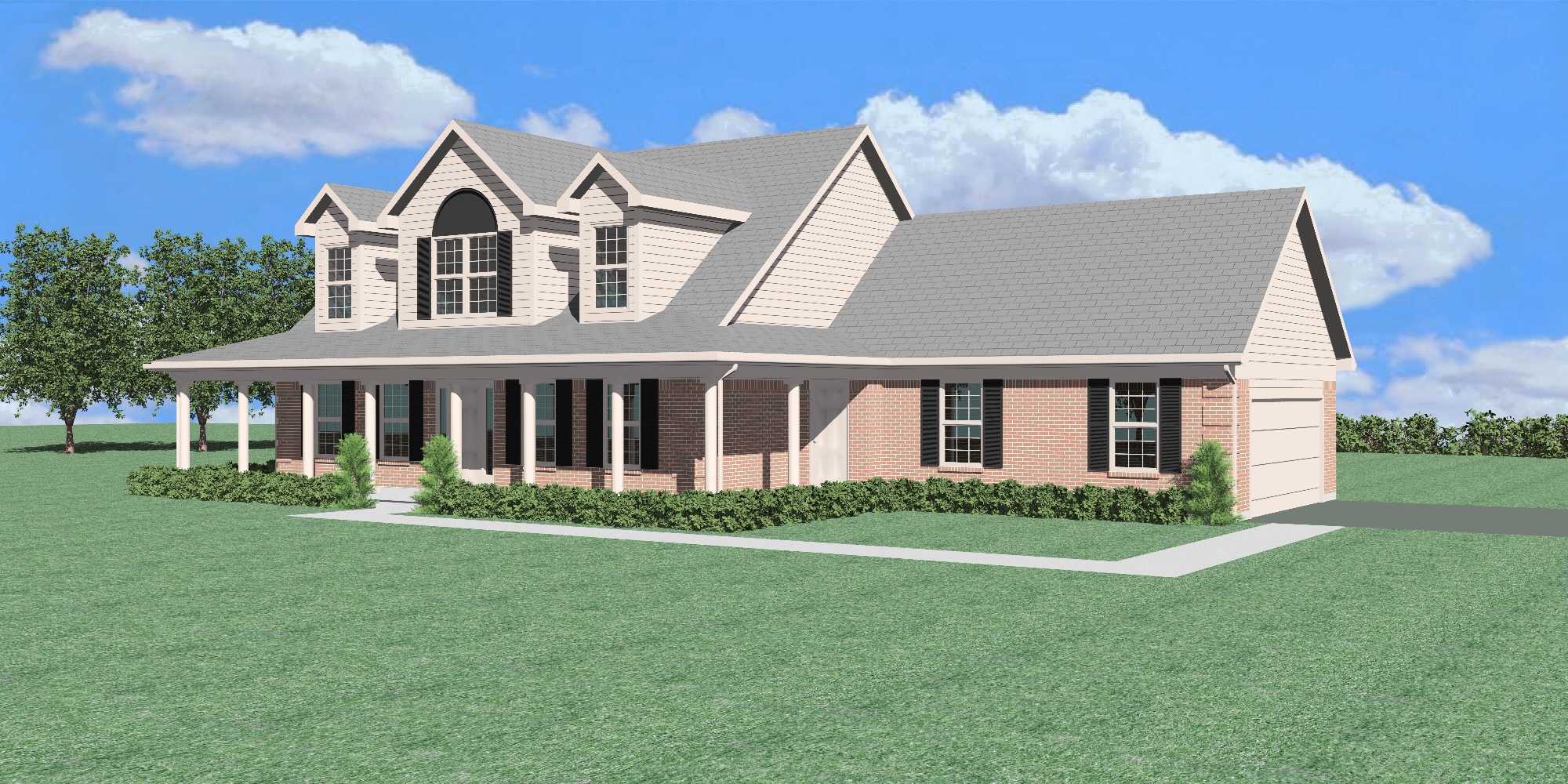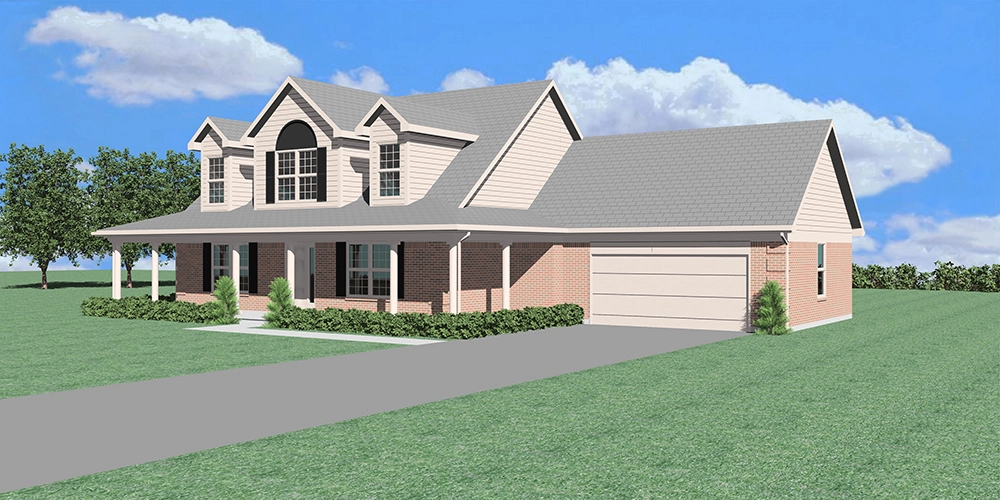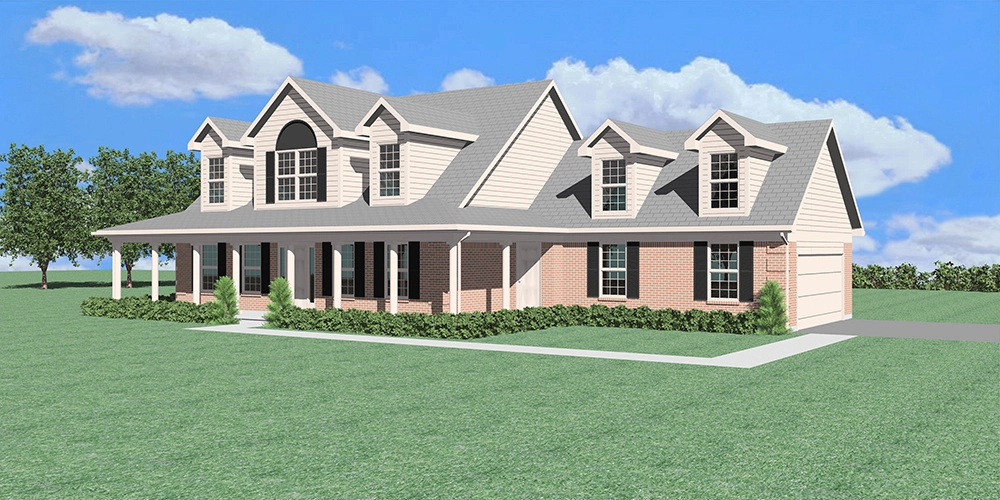3 Bed
2.5 Bath
2289 sq ft
Our Floorplan
Our Amenities
The Peercy offers a bright and open atmosphere, featuring a grand two-level foyer and a balcony that overlooks the expansive great room. With 3.5 bedrooms, 2.5 baths, and a charming wrap-around porch, this home is designed for relaxed, everyday living. The open-concept kitchen includes a central island, perfect for both meal prep and socializing. Additional highlights include a three-car garage and a dedicated office space, making it ideal for both work and play.
Features:
- Separate Office Area
- Wrap-Around Porch
- Separate Dining Room
- Large Pantry
- Open Kitchen with Island
- Garage Included
- Large Entry Foyer
- Walk-in Closets in all Bedrooms
- Black Exterior Window Frames
Our Video Tour
Other Models

Contemporary - #223 - 2230 Sq. Ft.
- 9 foot walls on first floor
- Square leaded glass front door
- transom windows
- quoin corners
- partial bricked columns
- shake style siding
- gable pediments
- decorative brick around windows

Model A - #223A - 2230 Sq. Ft.
The Peercy features a nice airy feel with a wonderful 2-level foyer and a balcony overlooking the large great room. With 3 bedrooms, 2-1/2 baths and a wrap-around porch, this plan is great for comfortable, everyday living.

Model B - #223B - 2230 Sq. Ft.
A circle top window and vaulted ceiling are added in the great room. Mulled dining room and office windows. One sidelight by front door added and garage is now front entry.

Model C - #223C - 2230 Sq. Ft.
A fourth bedroom is added upstairs. Two false dormers are added over the garage and two sidelights by the front door.











