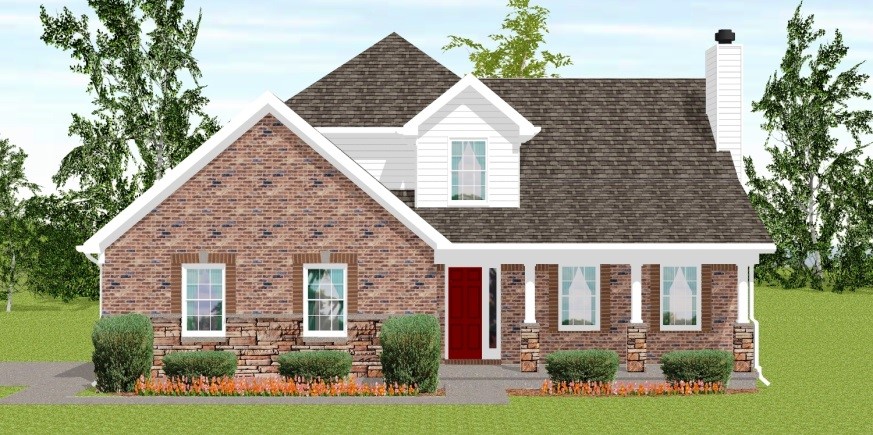Featured Home Design
The Foxcrofte – Option C
Two Story – 1617 sq. ft. – 3 Bedrooms, 2 Baths

1st floor
This home has wonderful curb appeal and a great floor plan. The master bedroom is on the first floor and all the bedrooms have large walk-in closets. The kitchen/dining area is open and airy. There is a second floor balcony that overlooks the great room below. The larger front porch is a great feature as well as the cultured stone added to the garage and the decorative brick added to the front windows in lieu of shutters. The two car garage is included. Note: as with ALL of our flexible designs, you can modify them to suit your specific style and needs.
Call us at 1-800-96-TAYLOR










