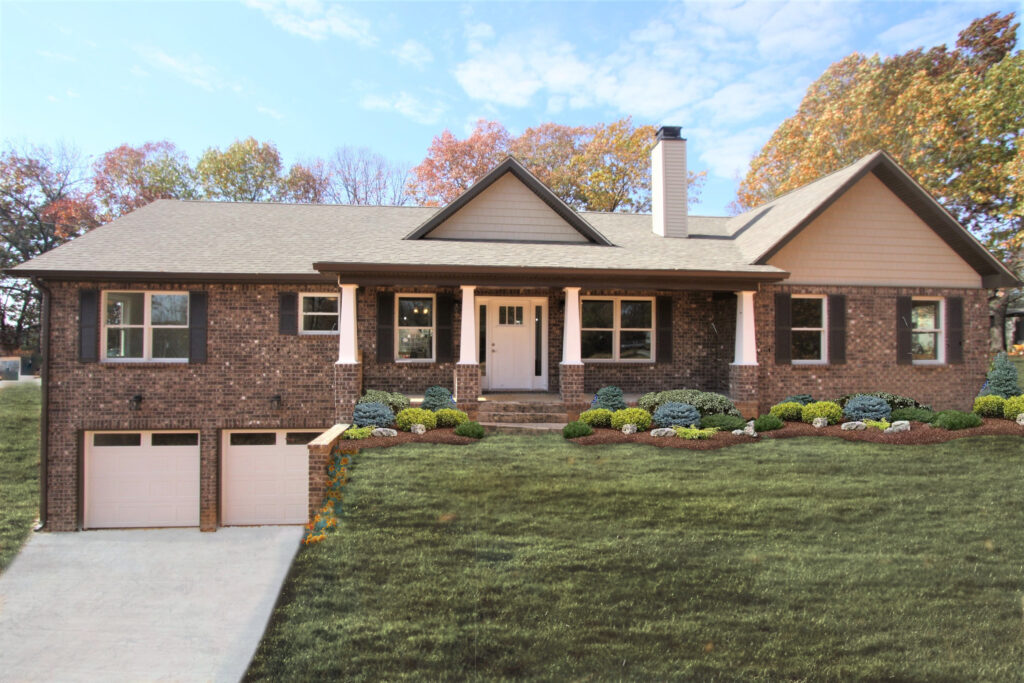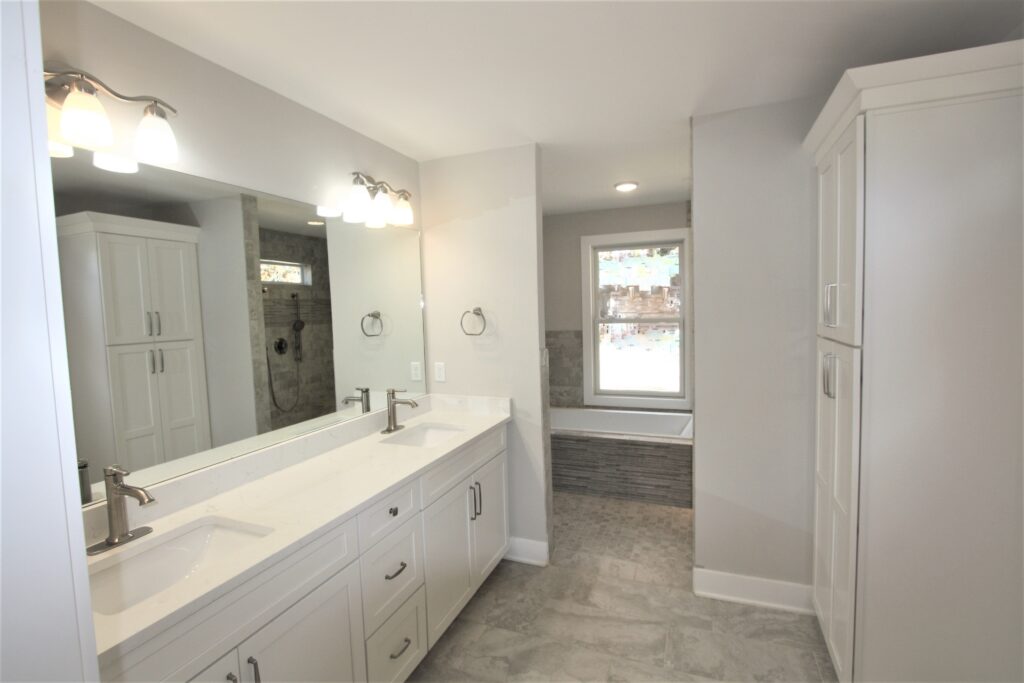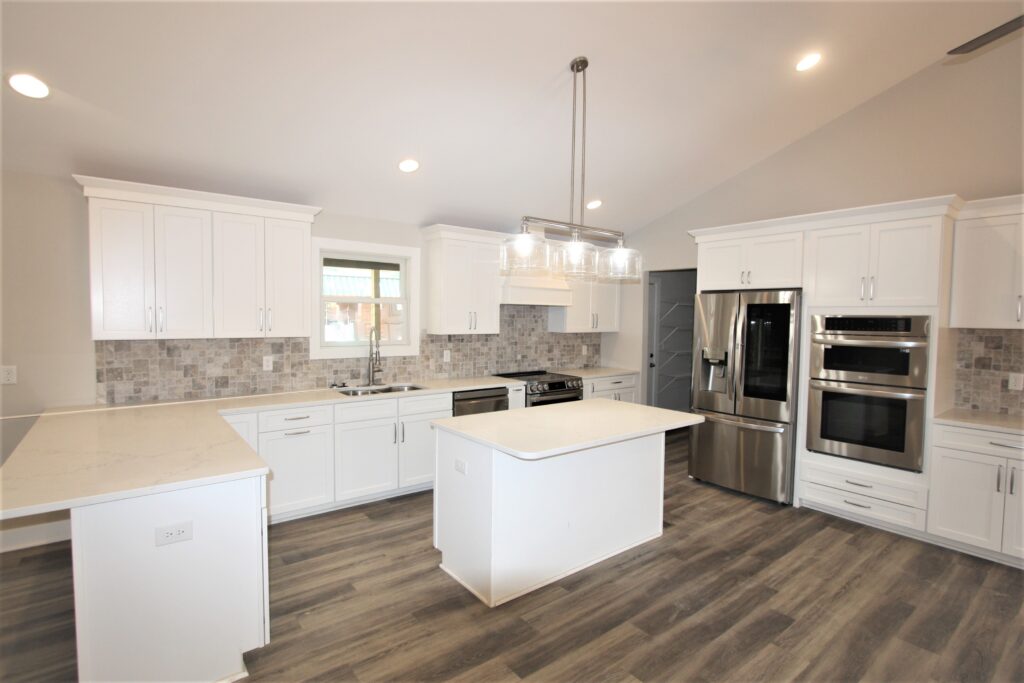The Windham floor plan is a dream come true for open floor plan lovers. It features a great room, kitchen, and breakfast area that all occupy one large space, with a wide doorway leading into the dining room. This open layout creates a welcoming and spacious atmosphere that is perfect for entertaining and spending time with loved ones.

The Windham also boasts three bedrooms, all split from one another for added privacy, and two well-appointed bathrooms. The master suite features a large closet, providing ample storage space for all your belongings, while the other two bedrooms share a bathroom that is conveniently located near both of them.

One of the highlights of this home is the extra-long front porch, which adds a charming touch to the exterior and provides a great spot for relaxing and enjoying the outdoors. The porch is also perfect for greeting guests and welcoming them into your home.
In addition, the Windham comes with a two-car garage, which is a great feature for those who need extra storage space or want to keep their vehicles safe and secure.
Overall, the Windham floor plan is a beautiful and functional home that is perfect for families or anyone who loves open spaces and indoor-outdoor living. Its thoughtful design and attention to detail make it a great choice for those who want a home that is both stylish and comfortable.
If you are interested in learning more about this beautiful floor plan or would like to explore other floor plans we offer, learn more here. If you’re interested in turning your dream home into a reality, there’s still time to take advantage of this month’s promo. This month, take 50% off all options – up to $40,000 OR $14,000 off the base price! Contact us today to get in touch with a New Home Consultant and to start building your dream home. 









