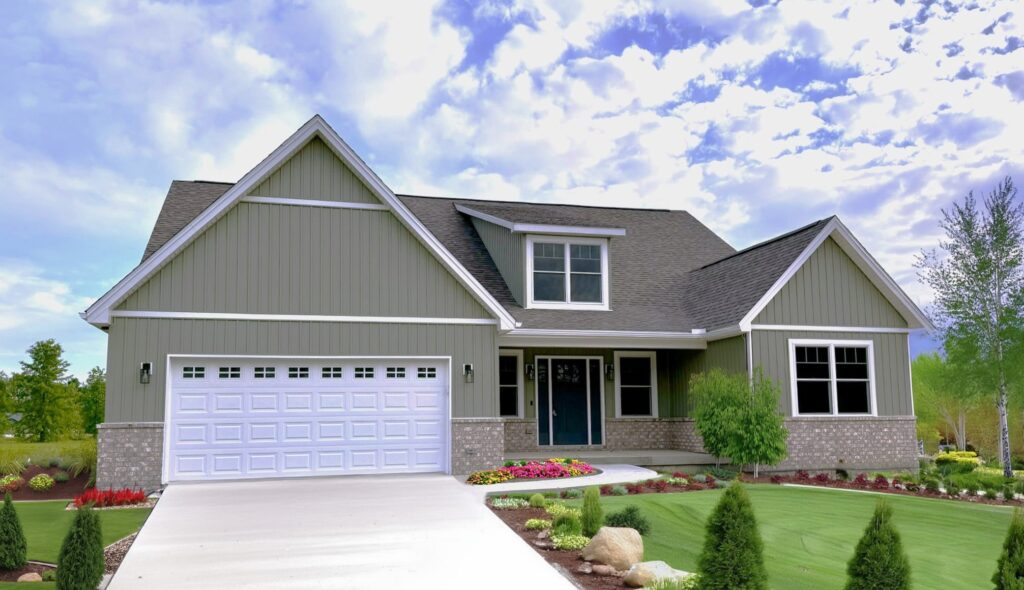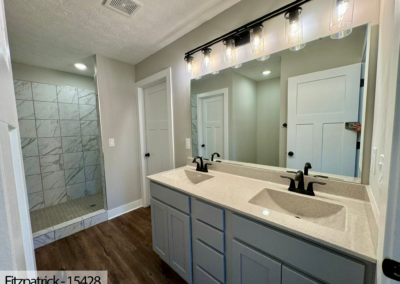Are you looking for a custom-built home that offers both comfort and style? Look no further than our sensational Victoria floor plan. This spacious and well-designed layout features a large open floor plan with vaulted ceilings and split bedrooms, providing the perfect combination of privacy and togetherness for your family.

With 3 bedrooms and 2 baths, the Victoria floor plan offers ample space for a growing family. The large laundry room makes it easy to keep up with household chores, and the two-car garage provides convenient parking and additional storage space.
The master suite is a true highlight of this floor plan, featuring “his and her” walk-in closets and “his and her” sinks in the master bath. The vaulted ceiling and fan in the family room create a bright and airy atmosphere, while the covered porch offers a lovely outdoor space to relax and unwind.
If you’re looking for a home that combines practicality with luxury, the Victoria floor plan is definitely worth considering. With its thoughtful design and attention to detail, this remarkable space has everything you need to live comfortably and make lasting memories with your loved ones.
Contact us today to learn more about building your dream home with Taylor Homes! We take pride in building quality custom-built homes made to last. Our homes are energy efficient, and we are 2x recipients of the BBB Torch Award for Marketplace Ethics. You can trust us to turn your dreams into reality.












