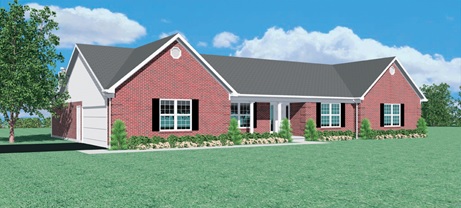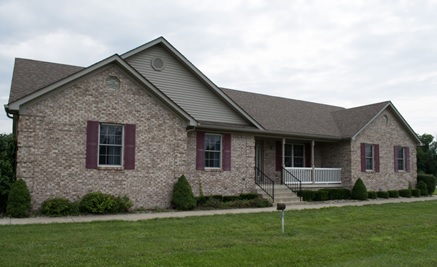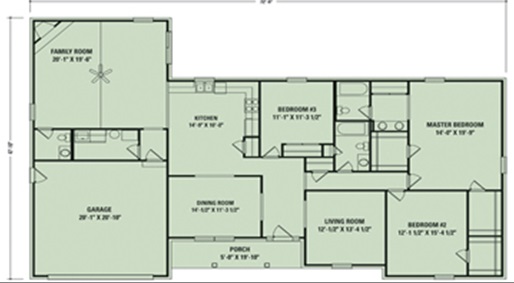2273 +/- sq. ft. 3 bedrooms/2.5 baths
The Vista is a traditional floor plan, including a master suite with two walk-in closets. There are separate living and dining rooms, and the family room has a vaulted ceiling. There is a covered front porch and the two-car garage is included.

Schedule a visit soon to speak with one of our New Home Consultants, and let’s get digging!
The Vista is our model home design in Indianapolis – we invite you to tour.
3750 Cold Spring Rd., Indianapolis IN 46222
317-328-1354
Hours are Mon-Thurs-Fri-Sat. 12:00-6:00 and Sunday 1:00-5:00 (EST)

Coming Soon – The Vista Contemporary Series!










