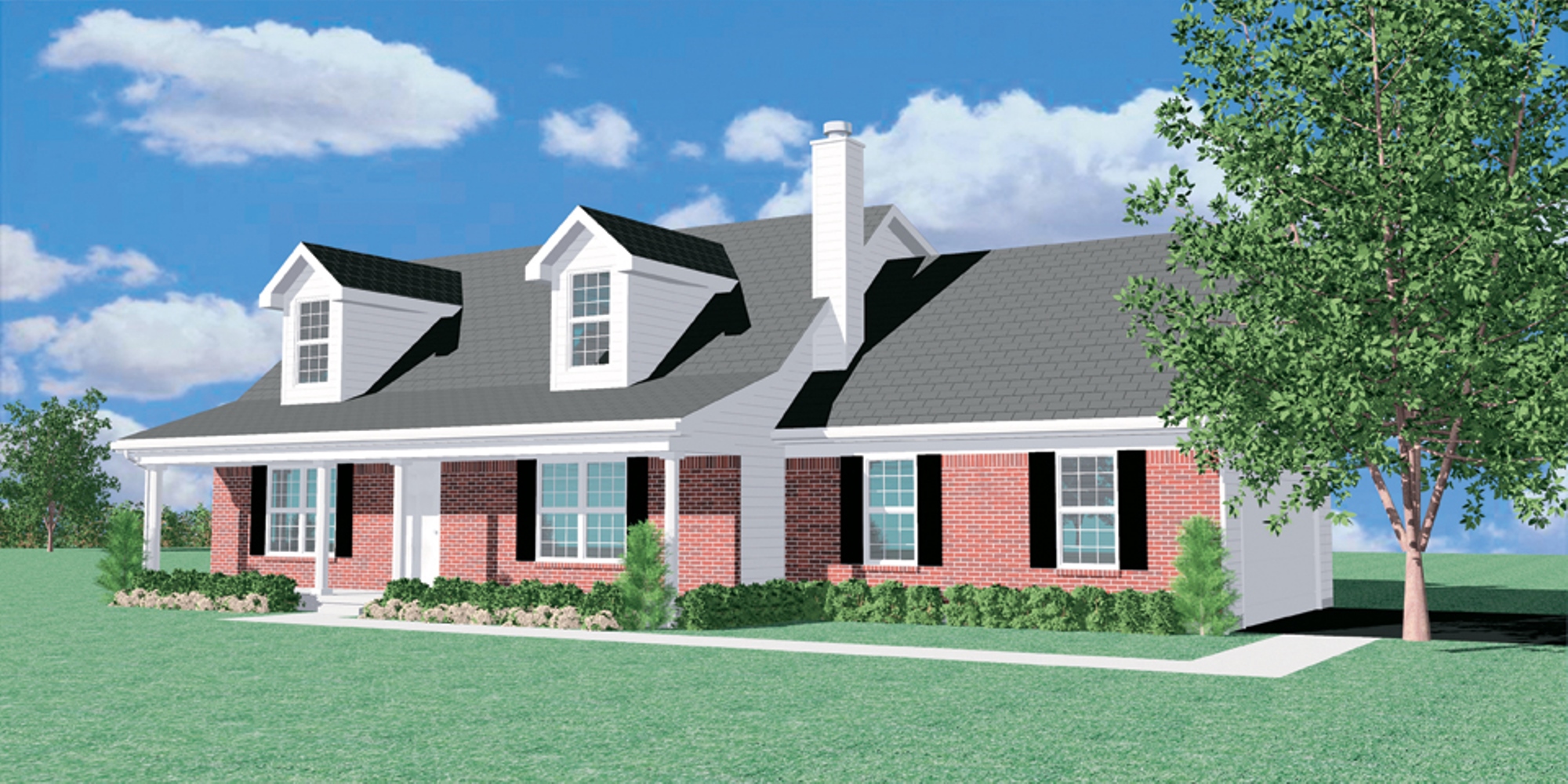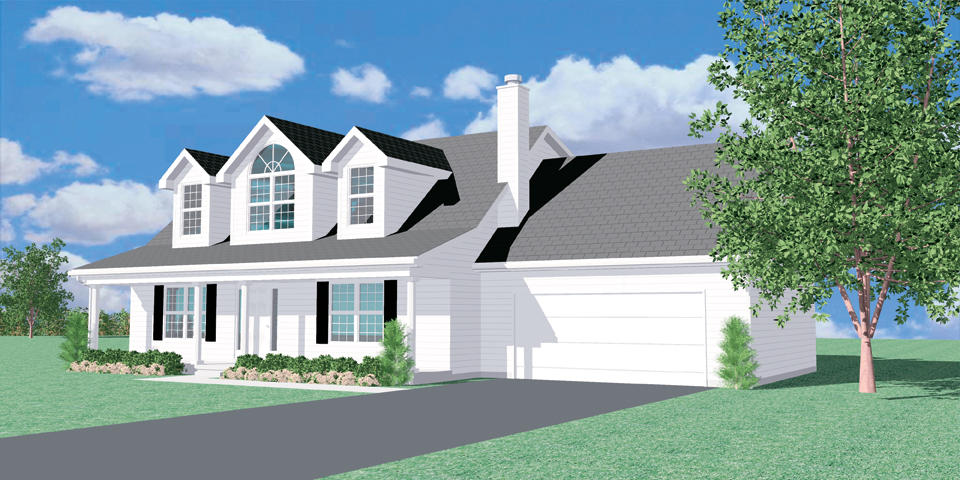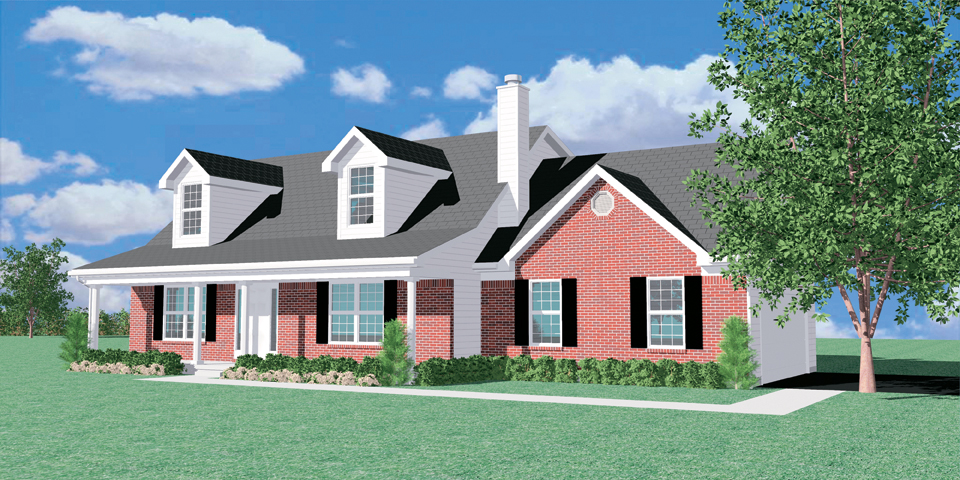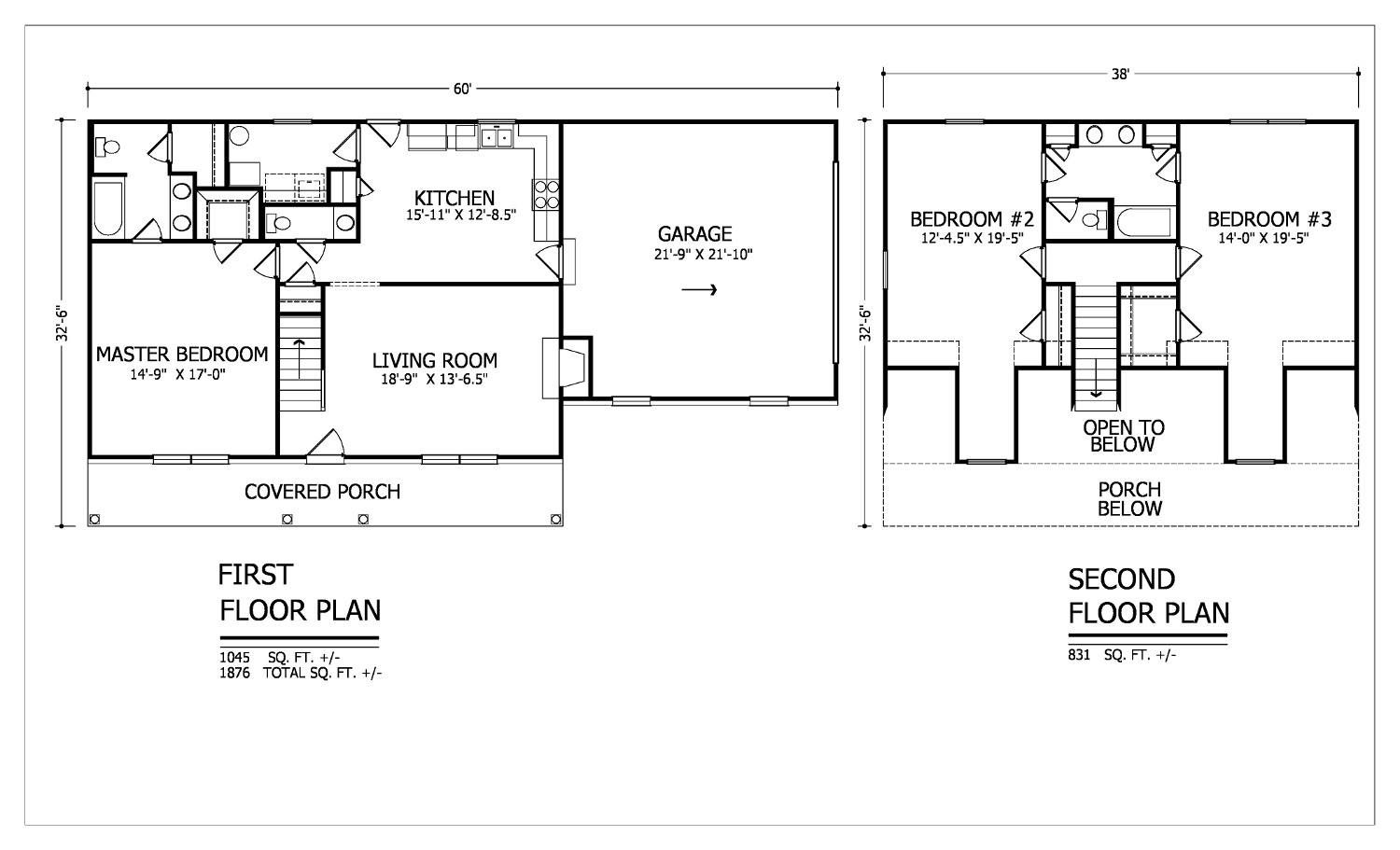3 Bed
2.5 Bath
1890 sq ft
Taylor Homes Interactive Designer
Our Floorplan
Our Amenities
A wonderful 38-foot “country” front porch highlights this popular 1 1/2 story Cape Cod. The enhanced interior square footage features all the creature comforts of home including 3 bedrooms and 2 1/2 baths. Enjoy a spacious first floor master bedroom, a laundry room and ample storage for the growing family.
- Spacious cooking area
- Enhanced storage
- Extra-large laundry area
- Ceiling fan in family room
- Extra large 2 nd floor bedrooms with shared bath
- Two-car garage
Other Models

Model A - #178A - 1890 Sq. Ft.
This popular cape cod features a 38-foot front porch, 3 bedrooms and 2 1/2 baths. Also includes a laundry room and plenty of storage.

Model B - #178B - 1890 Sq. Ft.
Vinyl siding replaces brick around the home and the ceiling is vaulted with a circle top window. A live dormer and two windows are also included.

Model C - #178C - 1890 Sq. Ft.
A brick gable with a vent is added.











