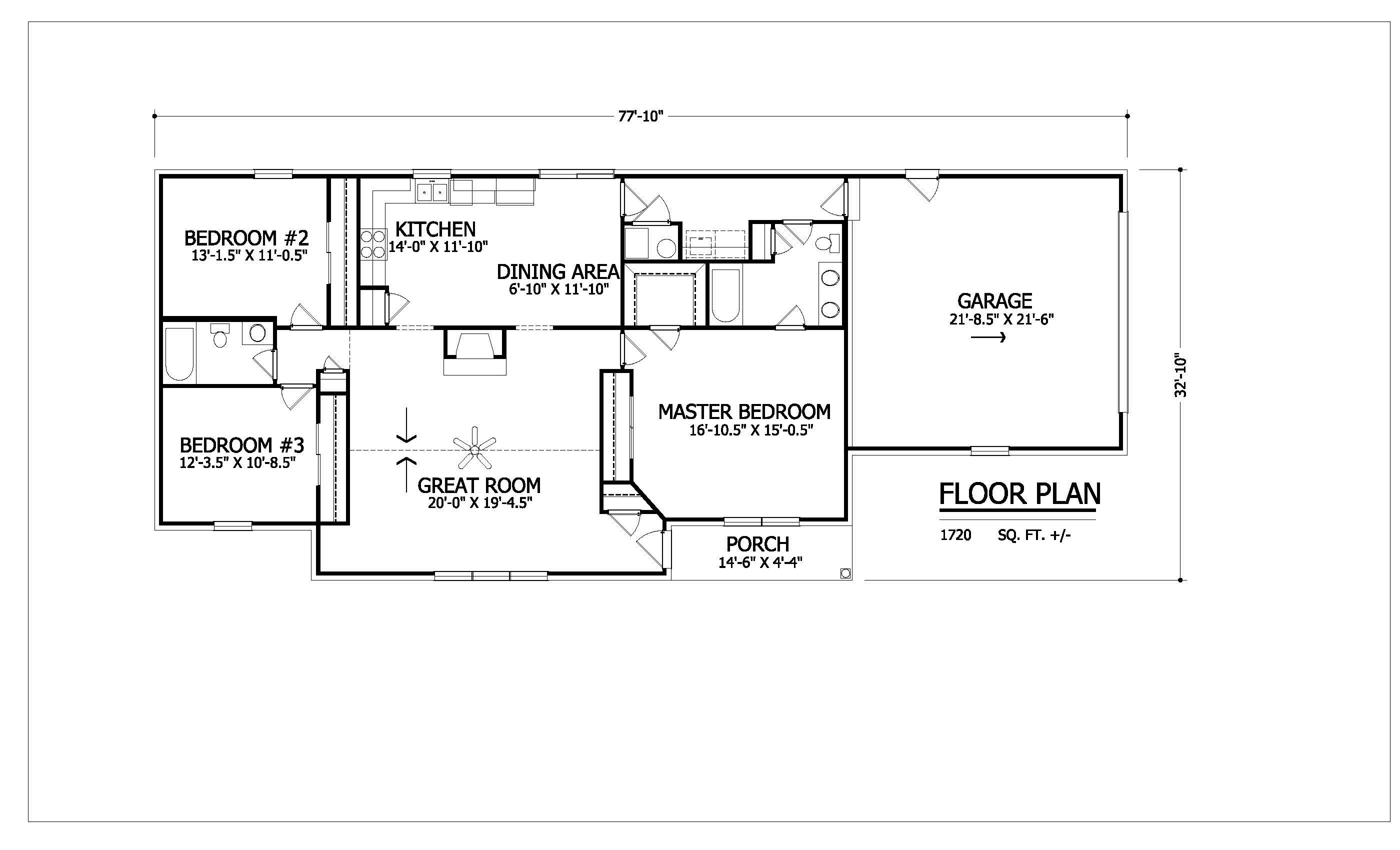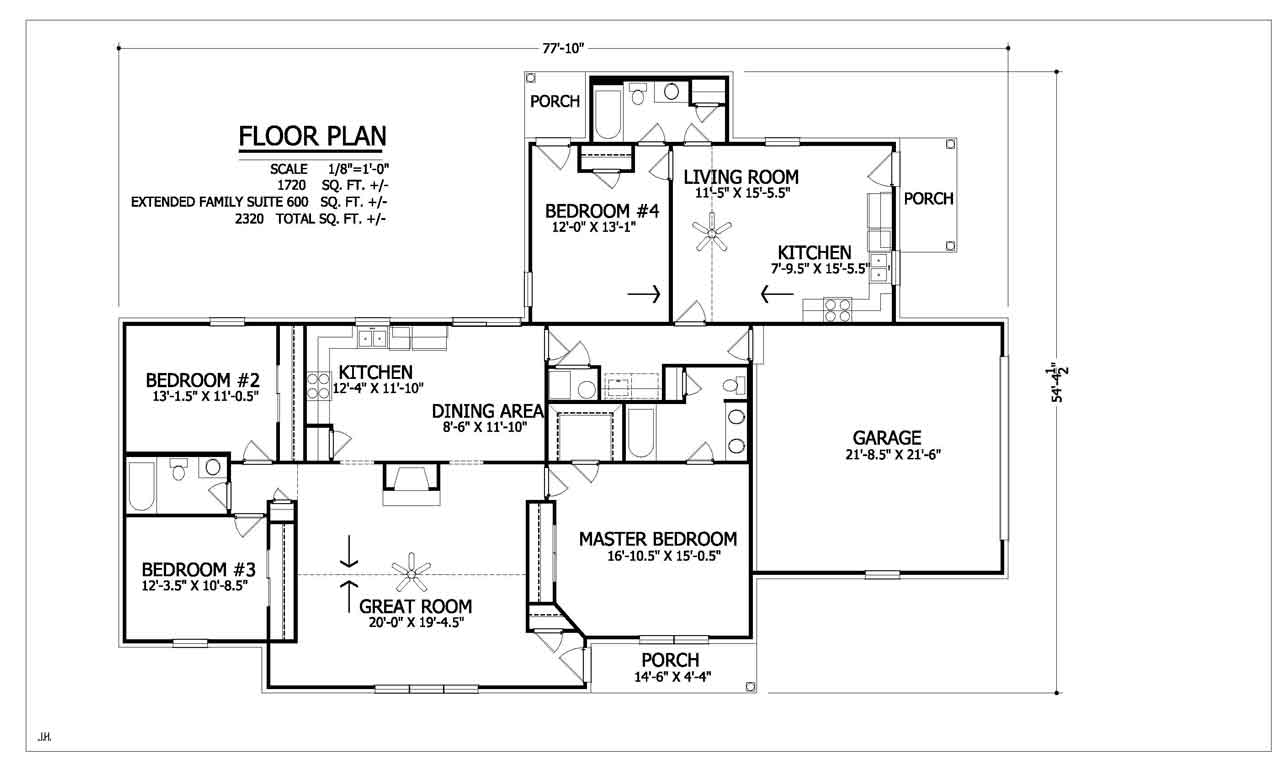3 Bed
2 Bath
1720 sq ft
Our Floorplan
Our Floorplan – Extended Family Suites
Our Amenities
This spacious split bedroom floor plan is great for growing families! The plan features 3 bedrooms, 2 full baths, a mudroom with a laundry area and a spectacular vaulted great room. The impressive master suite is a treat with a full bath and ample closet space.
- Walk-in closet in master bedroom
- Large bath connected to master bedroom
- “His and her” sinks in master bath
- Roomy great room with vaulted ceiling and fan
- Two-car garage
- Covered porch
- Laundry/mudroom
Our Videos
Other Models
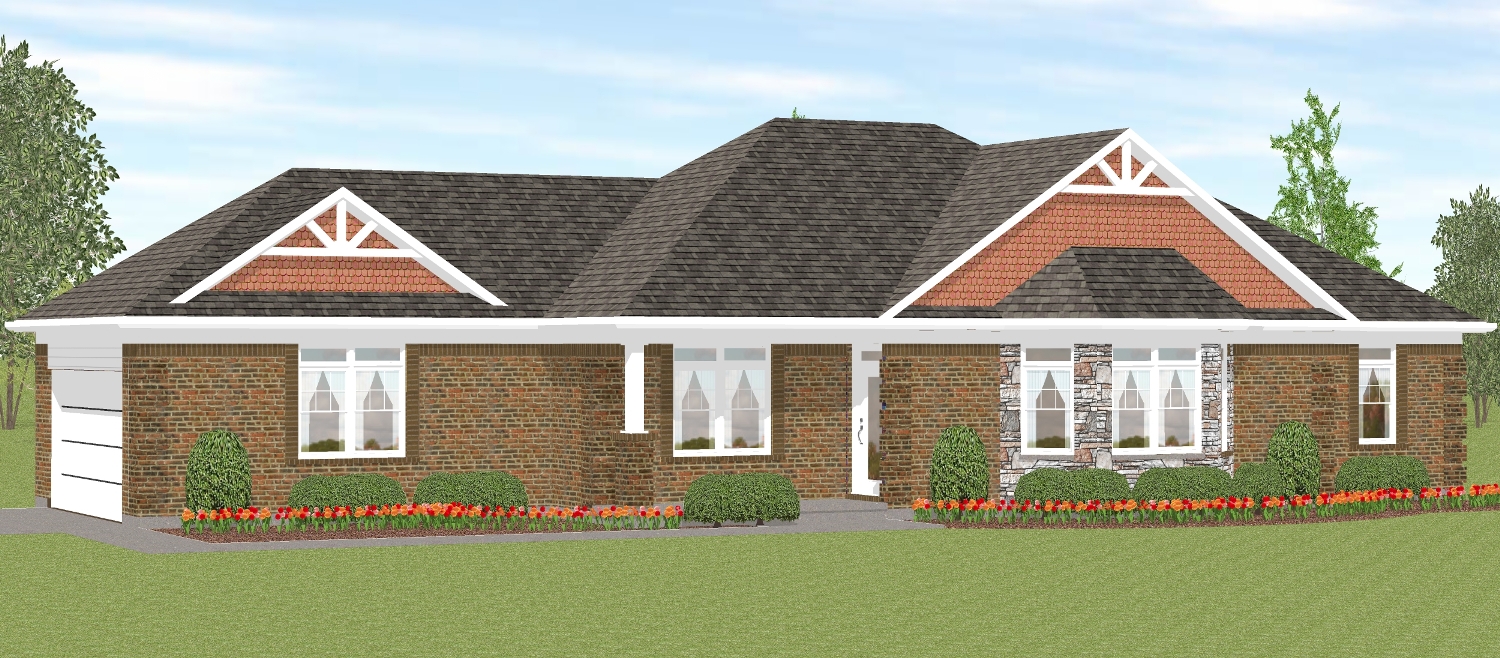
Contemporary - #172 - 1762 Sq. Ft.
- 9 ft. walls
- 9 transom windows
- bay window bumpout with cultured stone
- 5 quoin corners
- shake style siding in front
- 1 half-bricked column w/square column
- hipped roof
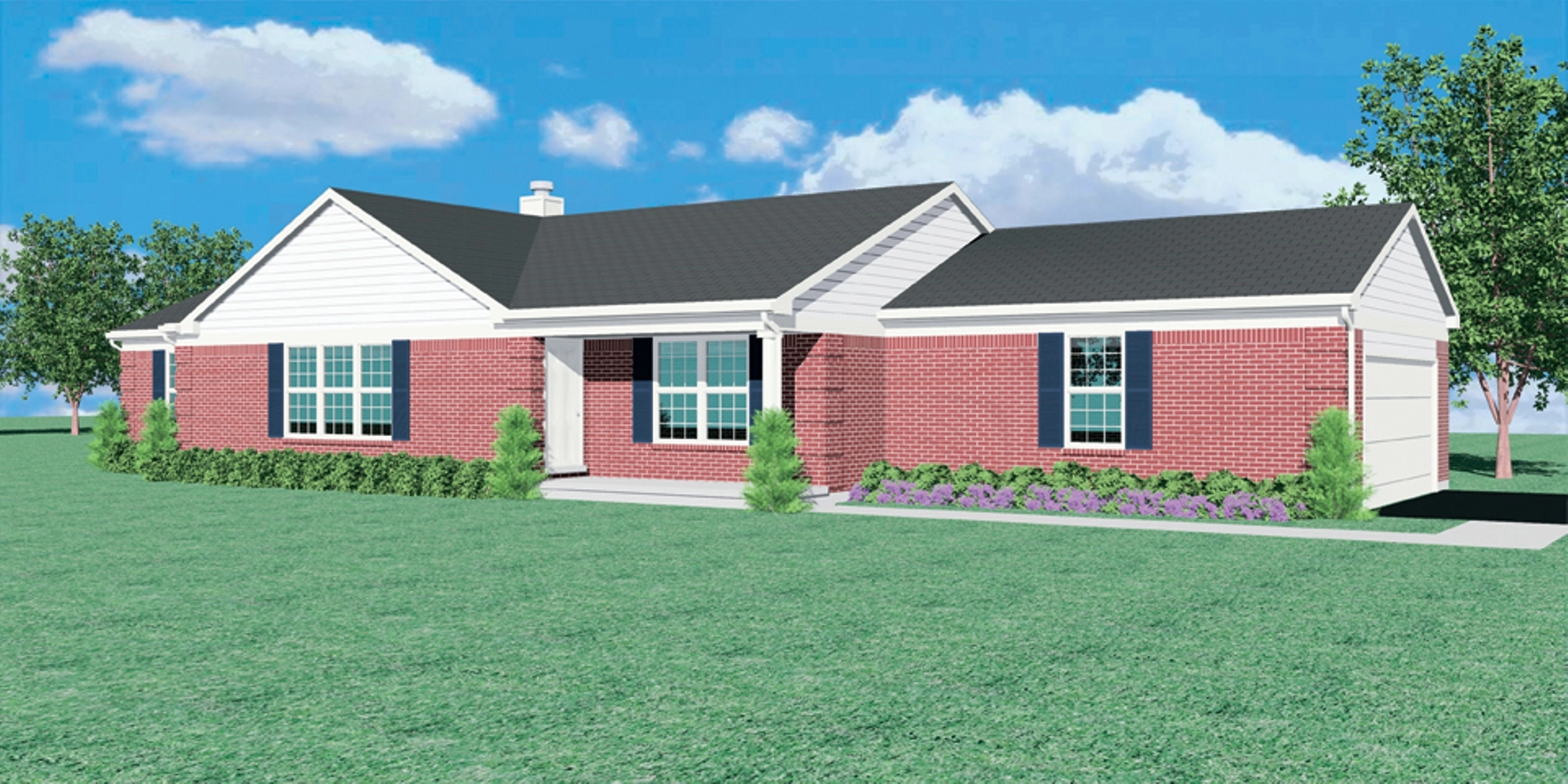
Model A - #172A - 1720 Sq. Ft.
The spacious ranch features 3 bedroom and 2 baths. A vaulted great room, master suite and added mudroom are also included.
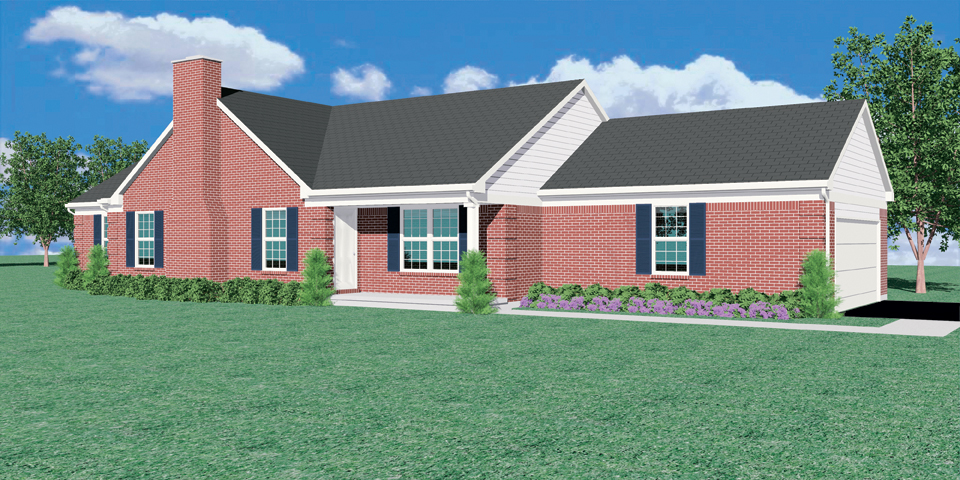
Model B - #172B - 1720 Sq. Ft.
A brick chimney upfront with split windows in between is added and a window is eliminated.
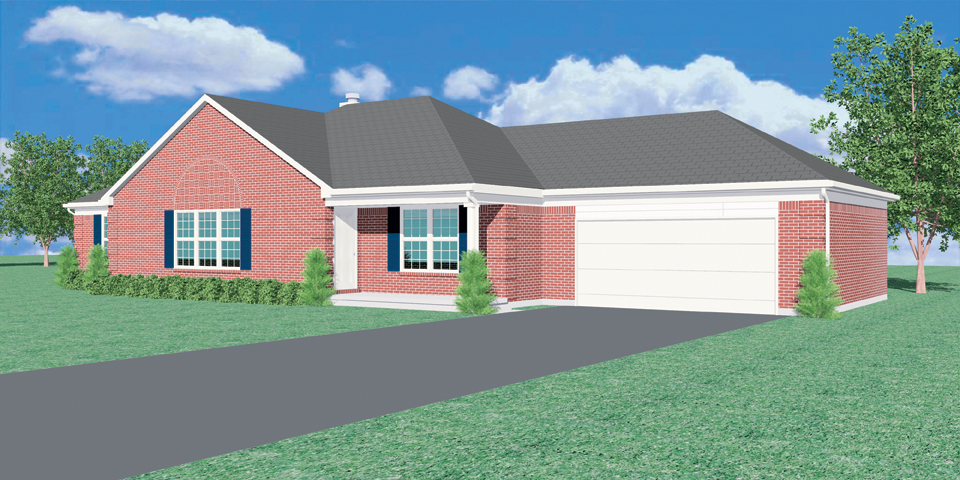
Model C - #172C - 1720 Sq. Ft.
The vaulted ceiling is replaced with 3.25″ crown molding. The roof pitch is 7/12 and hipped. Rollock brick with a basket weave above the triple mull window is added. The optional garage is front loading.


